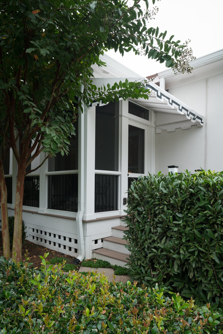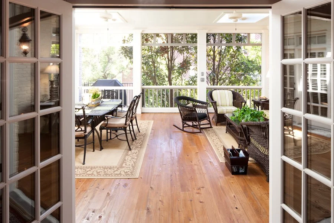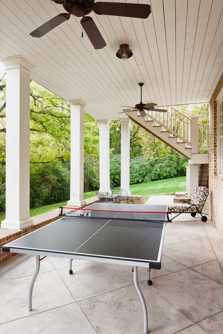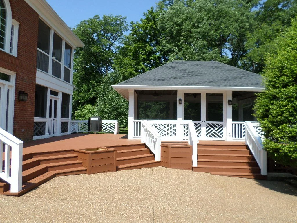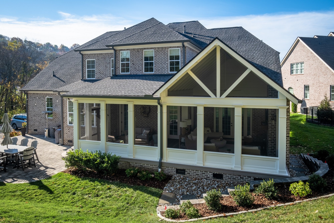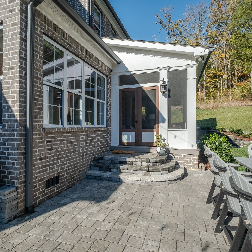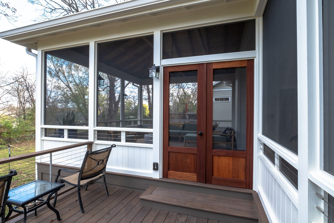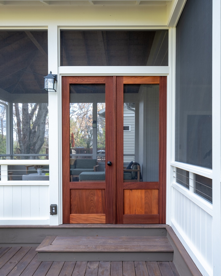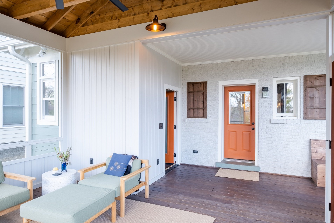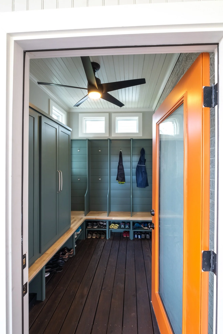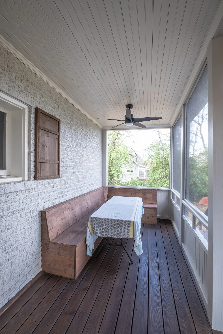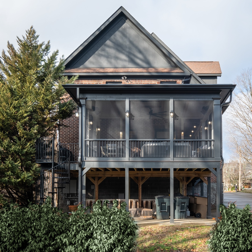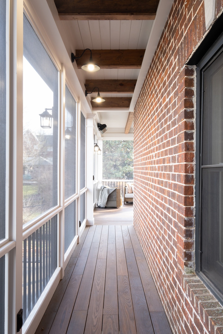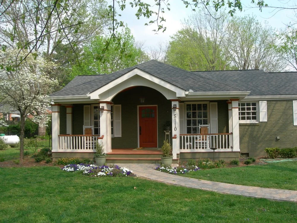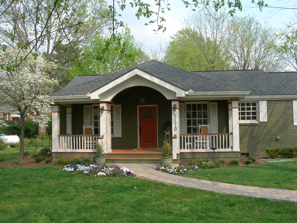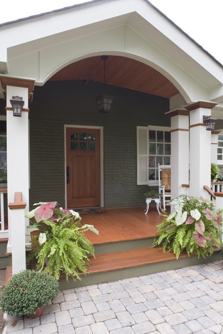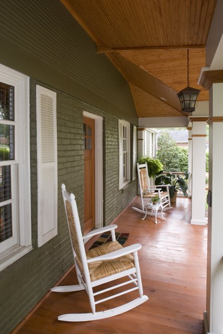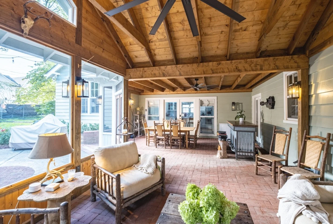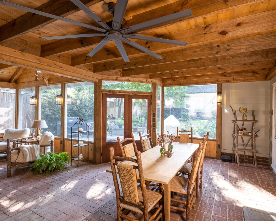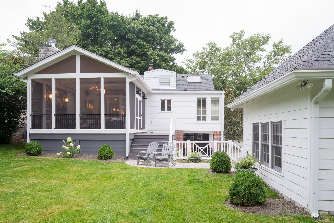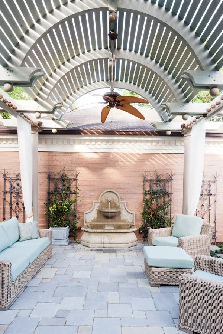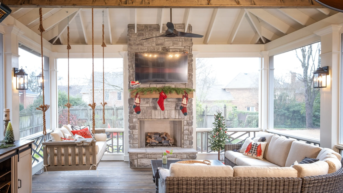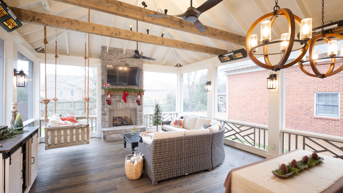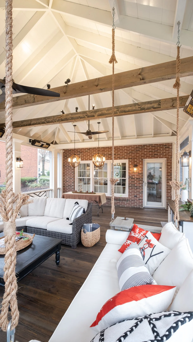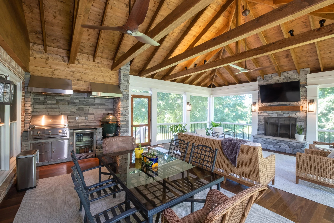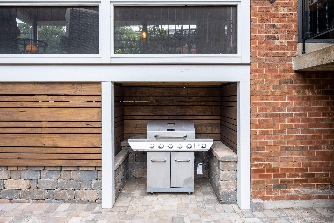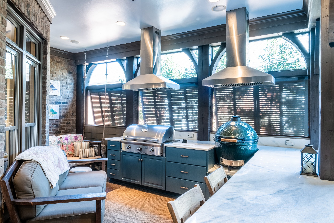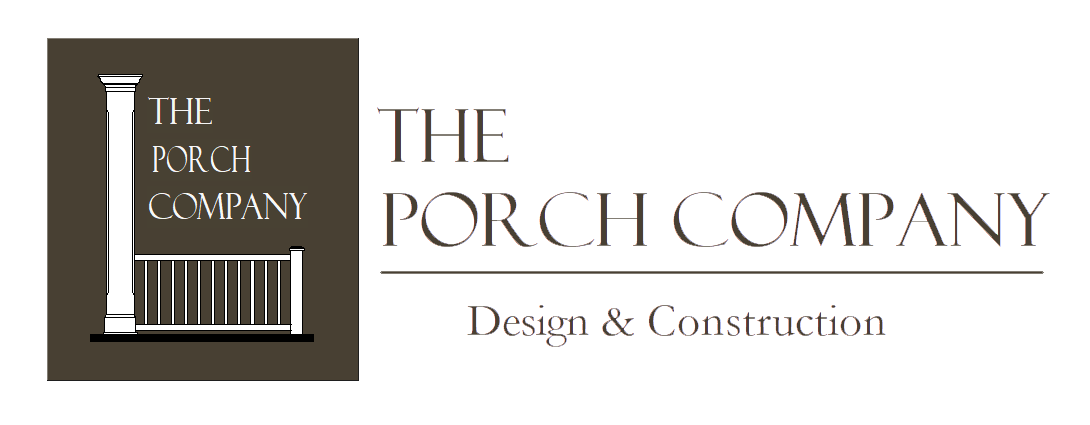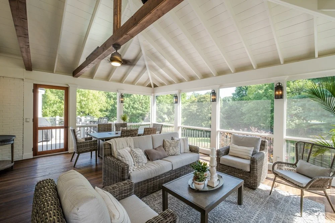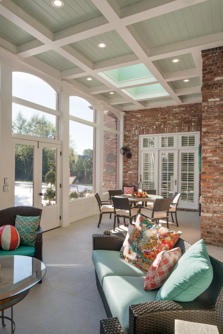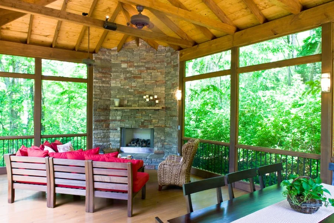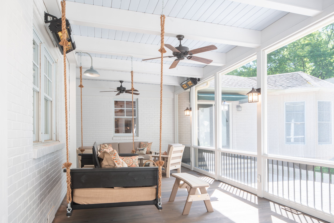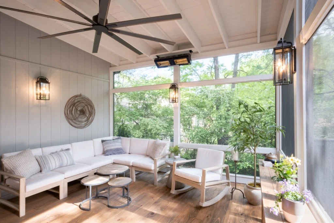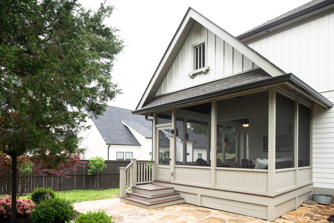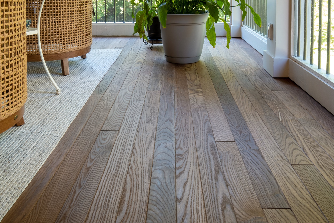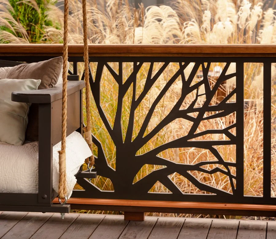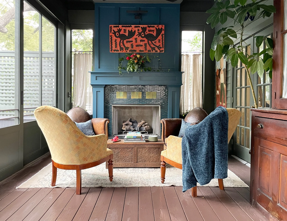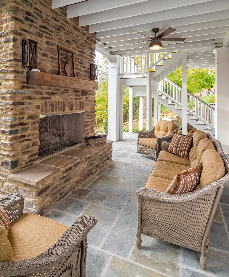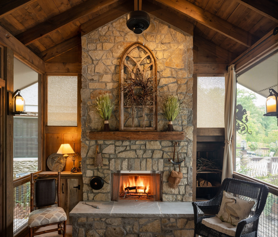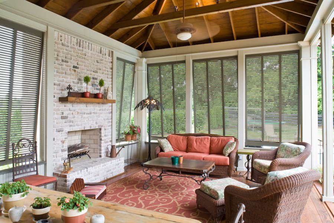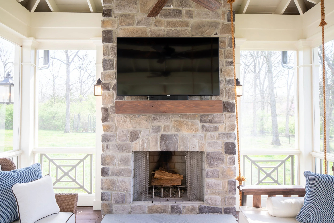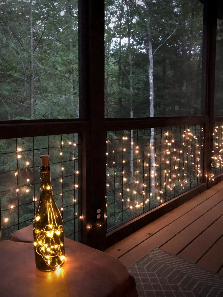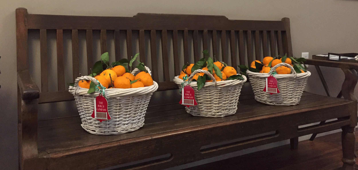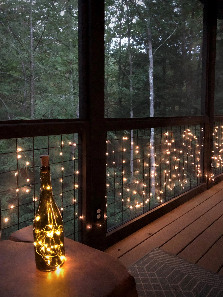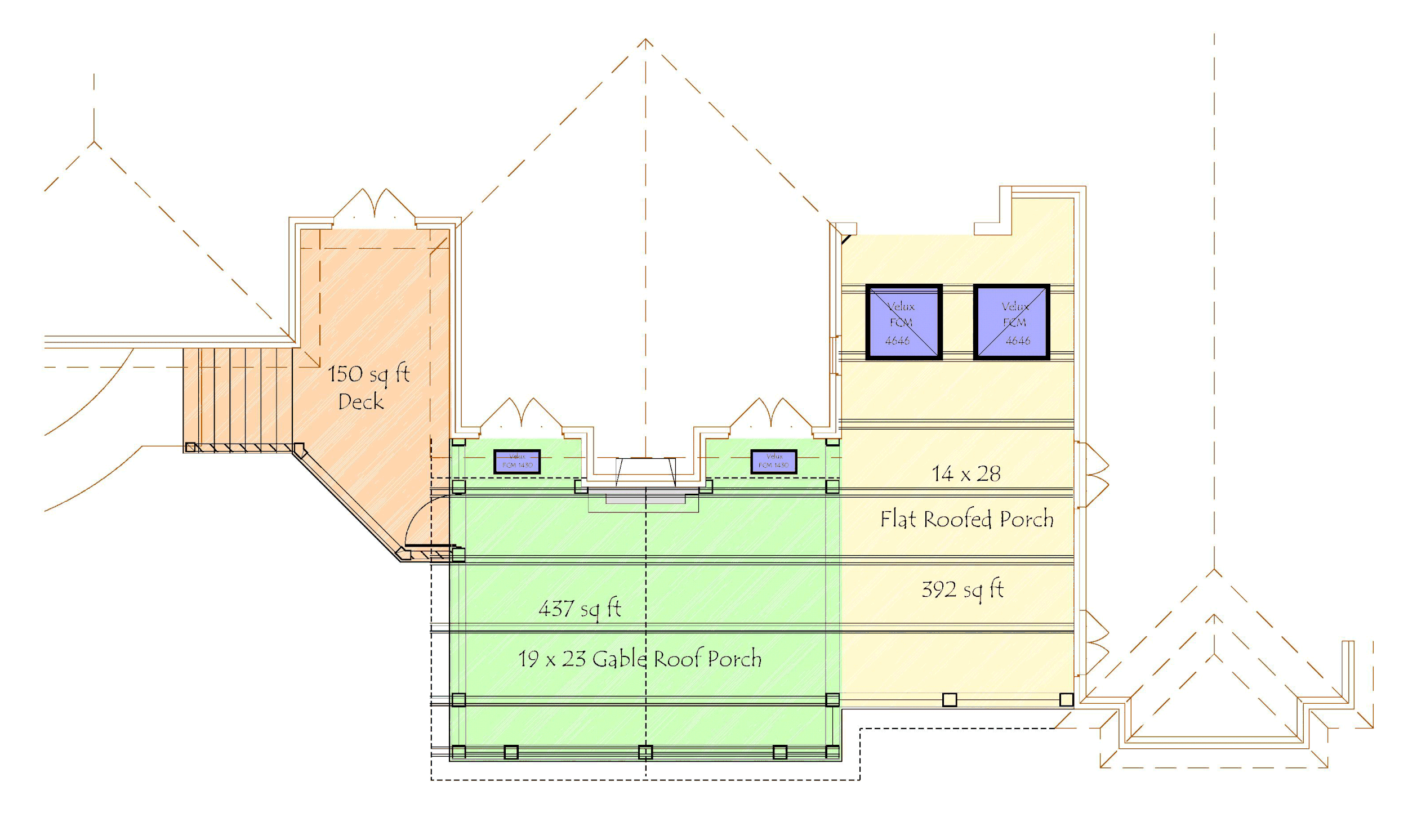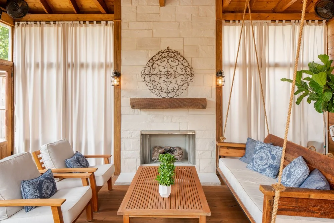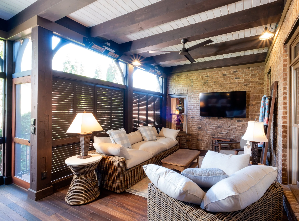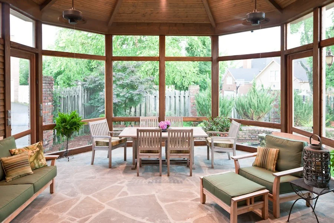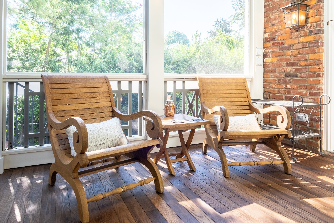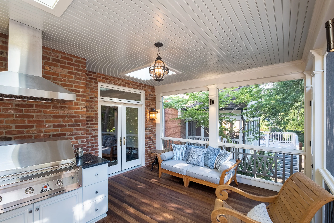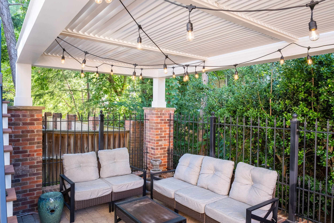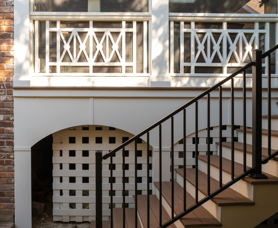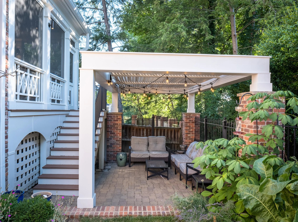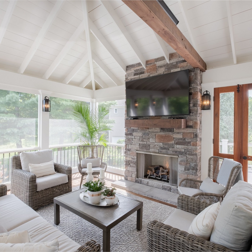A Guide To Finding The Perfect Placement For Your New Porch!
While we truly believe that (almost) any porch is better than no porch, where you decide to build it can have a huge impact on how and how often you use it. A front porch that soaks up the morning sun and adds a cheery disposition to your home might be a better option for you than a moody screened-in back porch overlooking the neighbors. Or perhaps your vibe is a cozy back porch with a fireplace feature facing some lush pine trees and a front porch would simply feel too exposed. At The Porch Company, we frequently advise about the best placement for a new porch while taking into consideration all the needs and desires of the homeowners.
Before we can advise on location we have to ask you a question first: How do you want to use this porch? Only when your answer is clear will we be able to recommend the best placement for your screened porch.
Some things to consider when thinking about your addition. Will it be:
Exclusively for private use
Primarily for family use, although guests are welcome
For frequent entertaining in the casual sense of having friends over
For entertaining large parties
Specifically for guests
Primarily for the kids as a place for them to hang out and have their “own” space
Primarily in conjunction with another activity such as swimming or enjoying the garden
Connecting with neighbors
You can likely already see how each of these purposes would influence your decision about porch placement. If you and your spouse want a screened porch for your private retreat, then building it off the primary bedroom would make perfect sense. Off the primary bathroom? Why not? If your overall plan includes adding a sauna or outdoor shower that would make perfect sense!
Perfect porch placement for family and friends requires a natural flow.
To thoroughly enjoy your porch with family, and to share it with guests, you might consider placing it off the most frequently used room in your home, such as a family room, den, or kitchen. We think of these rooms as public rooms––but not all public rooms make the best gathering rooms (think living room or kitchen vs formal dining room). The most successful porch is one that’s designed to complement your lifestyle and the natural traffic flow through your home. You want the screened porch to become “one” with your home. You want to be drawn to your porch as you are drawn to your favorite comfy chair––naturally without having to encourage its use.
Additionally, you might want to consider having a screened porch for kids or grandkids to use. If they’ve reached an age where you don’t need to watch them constantly, a porch is a great place for them to enjoy. As teens, they’ll have a place to hang out. By adding a screened porch off the children’s room(s) or a bonus room, you give them their own space. If you have a second-story screened porch, you may be able to use the space beneath it as a porch for them also. Using the porch as a kids’ game room gives them a place for ping-pong or cornhole and keeps those “rowdy” activities separate from your relaxation spaces.
Using a detached porch as a “destination.”
We rarely advise adding a detached porch as the extra effort to access it often means it gets less use. However, there are scenarios where a detached porch can be a great option. Never say never, right?
We’ve found that if your detached porch is accessible by a connecting breezeway or walkway, there is a better chance you’ll use it. We’ve also noticed that our party people often appreciate a detached porch. If you give large parties or host groups at your home, a detached porch can be a desirable destination. For this kind of usage, it doesn’t matter that the porch is not part of the traffic flow through your home. That actually becomes an advantage!
Our client wanted this porch specifically for large parties. We designed it to offer lots of circulation and plenty of areas for people to gather.
Another “destination” use of a detached screened porch would be adjacent to a pool or garden. Adults watching the kids splash about in the pool need a covered area so they can stay comfortably out of the sun and away from seasonal insects. A screened porch that’s poolside offers the perfect place to relax and enjoy being bug-free while staying within earshot of the children swimming.
Along those same lines, a gardener may enjoy a screened porch next to their plant babies. A porch is a lovely place to sit and enjoy the flowers you’ve nurtured! We’ve created a garden for this exact scenario and the client loved being able to mill around her garden while her friends relax on the porch.
And finally, if your home includes a guest suite or a detached guest cottage you may want to offer your guests a screened porch solely for their use, placing it off the detached guest suite or cottage is ideal. The only downside is that when you have no guests in residence, the porch will probably not see much use.
Working around structural issues.
So what happens if you decide your favorite porch placement is off a room you later find out has an issue like HOA guidelines, rooflines, or other setbacks?
While your dream location may not always be possible we will help you determine the “next best” porch placement and even though this may not be ideal. If that’s all that stands between you and your porch, we’ll make it work! Once you are clear about the purpose of your porch, we’ll handle the structural issues.
Are you ready to let The Porch Company design and build the perfect porch for you? Then look no further. You can give us a ring for a free consultation at 615-662-2886, email us at hello@porchcompany.com or click this link here.
The Best Way To Add A Screened Porch To An Existing Patio In Franklin, TN
How to upgrade an existing patio to an extra special outdoor living space, resulting in the ultimate home makeover, filled with multiple living areas to dramatically increase function and style.
When we arrived at this lovely home in Franklin, the homeowners had an existing patio along with a small-ish existing porch. Their goal was to expand their outdoor living area to meet their family’s needs and enhance their outdoor space.
When you view the photos of this exquisite, finished project, it proves that no matter what your backyard looks like, focusing on one part of your home can improve your life in multiple ways. As they say, it’s not where you start … it’s where you finish.
A New Roofline For An Original Porch, For Starters
There was a small existing porch, and we were asked to add additional roofline and columns to complement the architectural plan for what was to come.
What was to come was a tall gable roof porch combined with a shed style roof that enlarged the space into a dreamy outdoor space.
Our team redid the columns and everything on the old porch to better integrate it into the overall design. The shed roofline was retained in this area to create a two-room porch effect, which we discuss more in detail below.
A New Brick Foundation Supports And Dresses Up The Exterior
The final design now yields what we refer to as a two-room porch, as is evident with the two rooflines – the original shed roof at the left and the newly constructed gable roof to the right. The resulting area with the two-room effect was just the desired outcome the family was hoping for.
When viewing the finished porch, you would swear it was always there and original to the home. A hallmark quality of porches built by The Porch Company is the integration of new space into the existing home. That is how a thoughtfully planned and crafted project should be done.
It is interesting to note that at the start of this homeowner’s journey, there was a fireplace in the original porch on the left which was removed. In fact, we removed everything except the roof.
Making A Grand Entrance Through Our Double Sapele Screened Doors
With their tailored and streamlined design, our PorchCo double sapele screened doors provide a welcome entrance – and functional exit – in this transformed space.
In the interior photos, you will see the set of French doors with sidelights which was once a window. Often to create the best flow, we change openings – windows to doors or doors to windows. This really gives the home a new look both inside and out.
Complementing the design, an interior gas-burning fireplace, using the same brick as the new foundation, was built as a focal point in the new gabled space.
A Well-Designed Floor Plan, From The Floor Up
To show off the elegant soft color palette of the new interior, the homeowners chose to use Thermory Ash flooring on the interior porch space. This gorgeous hardwood raises the bar for longevity and stability with proven rot resistance and a timeless aesthetic. Plus, its thermal modification process delivers consistency across every board for trouble-free installation. Using tongue and groove style boards also helps keep the bugs out. After all, this is an outdoor space!
This highly sustainable, weather resistant decking and porch flooring is great for many reasons, not the least of which is that it comes with a long warranty against rot and wood decay.
Great Taste Abounds In This Stunning Outdoor Screened Porch Transformation
As is apparent from the screened porch interior photos, there is no lack of exceptional taste in the interior décor. The clean lines of the natural woven furniture, its placement, and the addition of soft white pillows augment the elegant interior design plan perfectly.
A glance upward shows the crisp white ceilings in both spaces, helping bring light into the porch as well as into the home. The brick and the dark hand-hewn mantel contrast with the abundant lightness, anchoring the observer’s view to the fireplace.
For soft, unobtrusive accent lighting after sunset, the gooseneck lanterns grace the interior architectural columns.
The Porch Company Would Love To Quote Your Next Outdoor Project
For a complimentary design consultation, there are three easy ways to connect with our team.
1. Call us during business hours at 615-662-2886, option #2.
2. Email us at Hello@porchcompany.com.
3. Fill out our contact form right here.
Easy as 1, 2,3! It would be our pleasure to help you enjoy your home in new ways you may have never imagined.
This Feature-Rich Deck And Screened Porch With A Mudroom In East Nashville Is Truly Custom
An ideal utilitarian outdoor living screened porch and adjacent deck checks all of the boxes for convenience and then some with living room seating, a dining nook, and more.
Of all the screened porches we have designed and built of late, this one in East Nashville stands out for the many nuances that make it truly unique.
Private Dining Off To The Side
Away from main screened porch space, and the family’s comings and goings via the two wood Sapele doors adjacent to it, off to the side, the design of this porch lent itself to create a quaint little nook with built-in bench seating, a spot that offers two great views of the rear landscape. The L-shaped design easily accommodates 8 adults.
Wood Is The Word For This Active Family
There had been a small, covered area on the back of this home. So, for the new, larger outdoor project, the homeowners decided to go with the flow of using pressure-treated deck boards on both the screen porch as well as the uncovered open area. The deck makes the most of the view by using a cable railing system all around and down the stairs.
This project highlights how to use a low beadboard wall with 2 rows of cable rail to meet the code’s requirements.
To make the transition to the ground level, a wide step-down landing was added at the PorchCo double doors for better traffic flow and to strengthen the integrity of the design plan.
A Custom Mud Room With Cubbies For Sports Accessories – Inside A Screened Porch
Making the most of what existed, we added a wall to create a mudroom, taking a portion of the old porch and enclosing it, giving the family yet another way to easily enter and exit the home.
There are active families, and then there is this one. To have sporting gear and equipment easily in hand as they head outdoors via the backyard, we designed and built this multifunctional cubbie mudroom enclosure. Like we say, if you can envision it, we can build it.
To obscure the mudroom when entering the porch, we used a standard door and added frosted glass film.
Natural Sources Of Light Highlight The Space
To add light to the space, and add light in the office directly behind the mudroom, we added high transom windows in the mudroom up to the ceiling.
The flat ceiling area that you see was the original porch area before we modified the design and started fresh.
With plenty of room for dining and lounging on this porch, the pressure-treated decking underfoot adds a beautifully natural, rustic character to the space, which is reflected in the open, exposed rafter ceiling, stained to match the wood Sapele doors.
If There Is A Custom Screened Porch In Your Mind’s Eye, Let’s Chat About It
Creative collaboration is key between our team and you when discussing a project. The wants and needs you envision for your new screened porch and deck are all part of the conversation. Call us at (615) 662-2886, option #2.
Introducing A New High Hot Spot In The Richland Central Area Of Nashville – A Second Story Screened Porch
Introducing A New High Hot Spot In The Richland Central Area Of Nashville – A Second Story Screened Porch
Normally, our screened porch constructions in the greater Nashville area are built atop a new deck, but with this high rising screened porch structure, the original framing was in such great condition we kept it as the foundation for our latest project.
Out Of Necessity, We Used Thermory Ash Decking Instead Of Tongue And Groove Thermory Ash Flooring
As is frequently the case with the design/build process, homeowners have a choice of flooring options. They often use Thermory flooring on their screened porch floor interiors. But since it was possible to build this new space on top of the existing framework that was already there, the practical step was to remove the old existing boards and install new deck boards, this time in Thermory Ash.
With Thermory Ash Decking, the boards are designed, modified, and milled to offer a perfect material for outdoor use. Each board is naturally beautiful, expertly modified and highly functional – the perfect mix of art and science.
Here’s precisely why:
1. Thermory Ash decking is exceptionally durable and dimensionally stable with deep, rich color. It is a fine choice for an outdoor living deck board providing timeless, stunning, long-lasting, barefoot-friendly deck foundations.
2. With a smooth milling process, the board have a splinter-free finish and are perfectly formed. These deck boards easily interlock with each other, eliminating the need for joints to rest on joists and drastically decreasing waste.
3. Exceptionally low in maintenance, these boards stay cool under roof, so bare feet are always welcome.
Getting Up In The World In High Style
In addition to being able to access the new screened porch from inside the house, there is a fun way to access it from the backyard.
A sturdy yet whimsical spiral staircase from the backyard leads to a small deck at left for the homeowner's grill, as well as fast entry into the new outdoor space.
Designing this screened porch to make the most of the existing home layout, a long hallway was the solution which makes the trip to the porch a delightful stroll.
Once inside the porch, a step down allows you to get to the main floor level of the home, which in our collective experience, is a very unique scenario.
Because Details Matter In A Big Way
The architectural details and nuances of the space are terrific, from the exposed rafter beamed ceiling, to the way the lights were mounted on the header in the hallway to accommodate the length of the area while not impeding the flow of foot traffic.
To enclose and help define the design of the perimeter of the screened porch, our team installed square black aluminum pickets on the railing, framing the bottom of the screened panels beautifully.
And speaking of beauty, our classic Sapele screened door conveniently connects the new porch space to the adjacent deck grilling area atop the spiral staircase.
For added comfort when needed, an oversized fan and Solaira heaters were installed to provide the right touch when the weather dictates how much time will be spent on the porch.
When It’s The Details That Matter, Enjoy Superior Craftsmanship From Nashville’s Finest
The Porch Company would love to discuss your next outdoor project with you. For a complimentary design consultation, here are the best ways to connect with us.
During business hours, call at 615-662-2886.
If you prefer to chat by email, send us a note at Hello@porchcompany.com. Or fill out our contact form right here.
We look forward to creating the ultimate outdoor living home improvement for your family and your fortunate guests.
Instant Home Makeover: Front Porch Edition
Let’s start by setting the scene: It’s Saturday morning, the dishes are clean, the laundry is done, and there’s nothing to do but sit and relax. You pour a steaming cup of coffee (or tea) and curl up in a cozy armchair, fuzzy socks and all, ready to tune into your favorite home improvement channel. In this episode, the homeowner is transforming the front exterior of their house. It’s inviting, and warm, and you can't wait to see the before and after…only this transformation story isn’t on TV. It’s the house across the street from you and it’s gained quasi-celebrity status in your modest, transitional residential neighborhood because of the impact of the transformation.
While the neighbor-as-viewer portion of this story may be made up, the celebrity status of this home amongst its peers is not. This is a wonderful example of the best kind of before-and-after story in which we were proud to play a part. The house is on a heavily trafficked street in an established neighborhood. The existing ranch home had a traditional gabled stoop that offered shelter from the rain, but not much else. We replaced it with a small front porch, the perfect size for a couple of rocking chairs. But, beyond creating a comfortable and attractive place to watch the world go by, this porch transformed the entire look of the home.
The previous portico had the bad habit of simply blending in. The new porch with its hip roof, gable entryway, and craftsman-style square pillars invites all who enter, enhanced by the paver pathway and landscaping.
The owner made a masterful change in the color scheme but flipping it from dark shutters on a light home to white shutters on forest-green brick. The stained door, trimmed in white, creates a beautiful contrast that further invites and ushers guests into the home.
As you step onto the porch you’ll notice a stained wood beadboard ceiling, a wooden foundation and skirting painted to match the rest of the home, and floors of stained cypress tongue and groove planks. While this type of flooring may require occasional oiling to keep their rich color, the wood adds rustic authenticity to the cottage vibe of the home.
The transformation is palpable. The addition of this porch combined with the new color scheme created an entirely new home. In this neighborhood, the owner is famous as the owner of “that greenhouse.” This façade makeover was the talk of the town, and to our pleasure, a few admirers even went so far as to knock on the door to ask who the builder was.
So the saying goes, “don’t judge a book by its cover.” If at first you don’t love the exterior look of your home you can go beyond landscaping to enhance it. If you’re looking for a custom front porch here in the Nashville market, look no further than The Porch Company. For your own home makeover give us a ring for a free consultation at 615-662-2886, email us at hello@porchcompany.com or click this link here.
Custom Designed Screen Porches That Sing!
Southern, eclectic, rustic, and fun, this sprawling porch extends livable square footage within this storybook setting in Nashville’s Richland Central neighborhood.
Screened porches in Nashville are about as normal as county music artists walking down the street. But every now and then, we get to design and build one that takes that outdoor living concept to a whole new level. We think that this one is a little bit country – and a little bit rock and roll, as they say.
From The Backyard, Enter Through Double Sapele Doors Into A Private Nashville Retreat
With a solid paneled PorchCo double door showing the way to the interior of this new porch, our sapele doors literally invite you into ‘come on in!’
Once inside this storybook porch, you’ll be surrounded by a blend of soft pastel colors balanced with rich natural wood tones, made cohesive with the existing true brick paver floor.
A Screened Porch With A Two-Roof Effect, Featuring A Vaulted Ceiling In Part Of The Space, And A Flat Roof In The Other
As you step out of the kitchen into the porch’s dining room with its flat roof, stained in a light pecan tone, a quick glance around reveals a wide view of the new space. Under this vaulted ceiling is a cozy outdoor living room, defined by the roofline and strategically placed vertical beams connecting the two screen rooms.
The dining room is a vintage collector’s visual playground with rustic accents that create a unique personality. Crafted out of real tree limbs, the dining table chairs, and adjacent shelving are quite special. Their richly grained and textured surfaces set the tone for welcomes and relaxation.
Overhead, a huge fan keeps dinner guests comfortably cool on hot summer days.
A Vaulted Ceiling Porch Makes This Outdoor Living Room A Most Comfortable Place To Relax And Unwind
Underneath the wood paneled vaulted ceiling, covered with spruce sheathing, notice the subtle illumination. Highlighted with uplights to cast a soft glow on that uppermost surface, you’ll find a screened porch room that is well suited for casual conversation and musical entertainment.
Surrounded by natural tree limb framed overstuffed furniture, the family and their guests can settle in for a chat to catch up or to view the TV screen above the fireplace to view their favorite country music concerts and videos. Imagine – honky-tonk with Shania Twain and Blake Shelton – bigger than life – with no crowds to fight!
The homeowners love having an outdoor space, a space that they knew full well would be an open invitation for them and their guests to stay a while and enjoy the moment.
The MagraHearth fireplace mantle below the TV is crafted out of cast stone to replicate wood. As with all their chiseled stone products, all mantles are artistically hand-finished giving each piece its own unique identity.
Unique Porch Accents That Are Truly One In A Million
Tree stump bar stools. A tin roof bar. An electric guitar overhead on the rear bar area wall. How else can you possibly say country more creatively than that?
It’s the homeowner’s charming and welcoming personality that made our design work here even more noteworthy. This endearing outdoor living room and outdoor dining room screened-in porch combination is one of this year’s highlights.
If it sparks a desire in you to consider something as novel and functional as this space, please reach out to us. We can create a project that will be in harmony with your home and your outdoor living dreams.
You can connect with us right here to make it as easy as possible.
Outdoor Structures: A Glossary
It’s all about communication.
In the day-to-day context of most people’s lives the definition of a porch and deck are relatively inconsequential, as a company that specializes in porch construction––the difference is a major one. After nearly 30 years in the business, we’ve learned that when someone says they want a patio made of wood they mean they want a deck, or when they say they want a screened in deck they actually want a porch!
Regardless of what Webster says, the client knows what they want. So to avoid any confusion, we’ve developed the Porch Co Dictionary of Porch Terms we’d like to share with you. We’re open to your definition as long as we’re getting you exactly what you want.
Definitions:
Porch – Roofed structure with walls that breathe.
Roof – A waterproof overhead structure (as opposed to arbor which leaks when it rains).
“Walls That Breathe” – Either an open air porch (basically no walls, only columns) or screened in porch (which air passes through). This specifically means that there are no windows. Our “walls that breathe'' term very specifically means not a sunroom or room with glass walls/windows.
Screened Deck – We don’t like this term because our porches are much more than just a deck and some screens, but if you must use it, it implies a deck onto which a screened porch has been added.
Screened Porch – This is a porch with screened walls. We much prefer this term to “screened deck” because our porches are more like lovely functioning rooms of your house.Front Porch – A porch on the front of your house. Typically an unscreened structure covering the front door and often more dressy than a back porch.
Back Porch – A porch on the rear of your house.
Open Air Porch – A porch with no fixed screen walls. However, it may have screen curtains (see below).
Sunroom - A glassed in room, just call this an addition with lots of windows. This is not a porch.
Deck – Wooden structure (could be wood framing with composite decking) without a roof.
Patio – Masonry structure without a roof.
Pavers – This term is really confusing because even in the industry it means different things. When we say pavers we are really talking about the method of installation of a particular type of masonry product. That installation method consists of a compacted gravel base, sand, and then the pavers. These pavers can be made of concrete, clay or various types of stone. For example, you can have concrete pavers, brick pavers, bluestone pavers, travertine pavers, etc., but they are all installed using the same method. What makes them pavers (in our definition) is that they are formed, cut, or shaped, to work with this method of installation. Wow, apologies if that was more than you wanted to know!
Screen Curtains – Curtains made using screening material. A Porch Company favorite!
Arbor/Pergola – Much like a porch, but with a slatted roof (that does not keep the water out). No roofing material is used. It is typically wood (or pvc material) with gaps between the boards. Its purpose is to provide shade and does so depending on how close together the boards are put. If the boards are put too close together Brentwood Codes calls it a pavilion. So again, terms are important.
Pavilion – A porch not attached to a house.
Detached Porch - A pavilion.
Gazebo – A porch not attached to a house. However, typically 8 sides. So, an 8-sided pavilion.
We know this can be a lot, but knowing these definitions and differentiations will make our time together more efficient and effective. The most important thing to us is that you get exactly what you want and can enjoy your outdoor structure for many, many years to come. If you’re ready to get started we welcome your inquiry, right here on our website.
As an alternative, for design and construction questions, give us a call during business hours at (615) 662-2886.
Bellevue, Tennessee, Celebrates The Holiday Season In High Style
The weather outside may be approaching frightful, but this screened porch is uniquely most delightful, just in time for holiday celebrations, conversations, and cozy visits by the winter fire.
What better way to welcome the holiday season than relaxing with friends and family inside this beautiful new screened porch?
As you enter the backyard of this Bellevue family residence, your eye is immediately drawn to the set of two painted double Sapele doors with white Porchco Chippendale inserts.
Passing the box columns, you step inside into a light and bright screened porch that is surrounded by a paver patio which The Porch Company created as part of this project.
A Hip Roof Porch With An Adjacent Connector For Overhead Protection And Coverage From The Outdoor Elements
This recently completed hip roof porch has a connector to the main house to avoid interrupting views from the home's second-story windows.
Notice the stained rafter ties our team installed on the interior ceiling adding a lovely balance to the white screened porch room, which also serves as the platform for soft and subtle nighttime illumination via the lighting used along the rafters.
Speaking of balance, the stone fireplace centered on the farthest porch wall features a ventless gas fireplace which does not require a full chimney. Santa will not be deterred though; the stockings can still be hung on the mantel with care below our Porchco smooth pine mantel!
Cypress Flooring Sets The Stage For Warm Welcomes
In addition to warmth being generated by the fireplace, Solaira heaters were installed around the periphery of the hip roof underside to provide comfort when needed on those chilly Nashville winter nights.
Tongue and groove cypress floors fill the generous footprint of this new porch.
A space for conversation. A space for relaxed seating. A space for dining. And a space to while away the hours swaying on a porch swing. This is what holiday dreams are made of.
An Interesting Variety Of Light Fixture Accents Provide Just The Right Touch For Ambiance And Evening Visibility
In addition to the rafter track lights, the homeowners chose to finish out their custom lighting plan with coach-style fixtures on the interior box columns. Unique metal and wood spherical light fixtures illuminate the space over the dining table.
For added air circulation, the large, modern three-blade overhead fan will comfort the family with refreshing breezes during the inevitable heat of summer.
Perfect Porch Design Planning Starts With You
During your complimentary design consultation, we will carefully listen to what your porch vision is and what features you would like us to add for your future enjoyment.
Our goal at The Porch Company is to then bring that concept to life using the best construction materials available to give you the space and leisure experience you’re looking for. We welcome your inquiry, right here on our website.
As an alternative, for design and construction questions, give us a call during business hours at (615) 662-2886.
A Celebration Of Family And Its Importance, A Reflection At Christmastime
On behalf of our entire team at The Porch Company, we wish you love, peace, happiness, good health, and all the joy your heart can hold.
As amazing as it seems, another year transitions into the next, giving us pause for reflection and thanks. On this years’ card, we chose to celebrate FAMILY which is so important to us all!
“God’s dream
is that you and I and all of us
will realize that we are FAMILY,
that we are made for togetherness,
for goodness,
and for compassion.”
-- Desmond Tutu
We consider you part of our Family and we wish you love, peace, happiness, good health, and all the joy your heart can hold..
Merry Christmas.
How To Turn Your Porch Into The Most Interesting Part Of Your Nashville Home
An outdoor kitchen may not have been in your original porch plan, but just look at how functional and special it can make your new outdoor living space.
With some thoughtful multi-functional design and creative thinking, your porch can have a second cooking area, adding to the way you live outdoors. It’s much more than just increasing the amount of livable square footage. It’s all about spending time together, even during everyday activities such as cooking.
Inside, Outside, Or Even Under Your New Porch, Let’s Explore Some Ways To Really Get Cookin’
Some of the most interesting functional ideas we incorporate into our outdoor living porch designs come from our clients. A great example is the ground-level alcove under the new backyard porch that now houses this portable outdoor 5-burner gas grill until the family fires it up for big night of grilling.
It easily rolls out of its weather-protected space onto the patio pavers adjacent to the staircase that leads to the porch above it. What we think is really smart is how this separation from the porch proper eliminates residual barbecue smoke from entering the porch and remaining outdoors.
This outdoor alcove also doubles as a hidden storage area for outdoor living accessories and niceties until they are needed.
Outdoor Living In The Lap Of Luxury
This screened porch, with an interior flat roof, incorporates as many spaces as you can possibly have. The handsome, earth-tone porch interior is warm and inviting – as well as visually interesting.
Floor-to-ceiling wood beams act as an architectural accent while defining the outdoor kitchen area from the adjacent sitting room.
At the far-left end of the space, exterior window shutters provide both privacy and beauty, especially as the outdoor landscape dresses them with dappled shadow and light.
Speaking of luxury – and necessary design – notice the two vent hoods to facilitate grilling ventilation – one over the 3-burner gas grill and another to its’ right over The Big Green Egg. Any smoke or fumes are channeled out of the dining area by the stainless-steel vent hoods.
The adjacent farm table is conveniently located to the right of this configuration making prompt serving as easy as it can possibly be.
An Open Air Porch Is The Logical Location For An Outdoor Kitchen, Two Steps Away From Its Interior Counterpart
Two short steps from its interior kitchen counterpart, this classically designed outdoor kitchen bathed in white looks like a natural extension of the floor-to-ceiling French patio doors. Notice the copper kickplates at each end to facilitate an easy entry back into the home after food preparation and grilling. Once the door is opened sometimes a little nudge makes dinner delivery much easier, especially when your hands are full.
What we especially love about this open-air porch is how beautifully illuminated it is by nature. The two ceiling skylights are the right mix of daytime light filtering, beautifully balanced with the open-air light entering the space off the adjacent patio. This resulting surround of natural light makes this Southern classic a true standout.
The chef’s grilling tool necessities, platters, and cutlery are conveniently nearby and yet, out of sight stored within our white PVC cabinets. Also, out of sight – virtually – is the oscillating black fan, strategically located in the right indentation of the four mullioned doors to blow smoke and aromas off into the backyard open air.
The Best Porch Design Planning Starts With You
As they say, two heads are better than one. During your complimentary design consultation, we will carefully listen to what your porch vision is and what features you see in your mind’s eye.
Our goal at The Porch Company is to then bring that concept to life using the best construction materials available to give you the space and building experience you’re looking for.
We welcome your inquiry, right here on our website.
As an alternative, for design and construction questions, give us a call during business hours at (615) 662-2886.
Porch Ceiling Ideas: A Design Gallery
When it comes to customizing a screened porch, one of the most distinguishing features is the ceiling design.
Porch ceiling style is as much about form as it is function––a beautiful ceiling will have a dramatic impact on the feeling of your porch.
But before we can talk about ceilings we must first talk about roofs. A porch roof must, perhaps obviously, be functional. The most common rooflines are gable or hip, which allow for a vaulted ceiling, and flat porch roofs which can produce either a traditional or mid-century modern look. Roofs are often dictated by other design elements of your home. The predominant roof of the residence has a major impact on the style of the house and consequently on the porch as well. Second story windows or dormers will limit the options for a first story porch roof. Though the exterior roof often determines the shape of the ceiling inside there are exceptions to the rule.
For many of our clients there is no such thing as a too-grand porch ceiling. Gable roofs will create a feeling of volume even on smaller porches. Gable roofs also allow more natural light from outside and will help with ventilation. However, they are also more susceptible to the blowing rains. A hip roof will also give you the sense of volume but is more protective from the elements. Either can accommodate a flat porch ceiling - but why would you want to limit that feeling of openness that a vaulted ceiling gives you? Well, maybe if you want to use recessed can lights, or just to give a more interior feel, you might choose to add a flat ceiling to a hip or gable roof.
Let’s take a look at some fantastic porch ceiling designs:
Vaulted barrel beadboard screened porch ceiling:
This dramatic ceiling provides an air of rustic elegance. The high, arched profile allows for natural light to wash throughout the porch during the day and hides recessed porch lights for the evening. The white trim adds refinement to the wood beadboard while working in contrast with the wood ceiling. Beadboard is a choice material for finishing a barrel ceiling because the slats are very slender and work well for making a smooth curve.
Flat stained beadboard porch ceiling under a flat roof:
The rafters of this flat roof are hidden above the stained beadboard finish. The client wanted recessed lighting and chose to enclose the rafters which gives the space a formal, classic (dare we say cozy?) design aesthetic.
Flat painted beadboard porch ceiling under hip roof:
This homeowner also wished for recessed lighting and a finished ceiling that hid the rafters. The large size of this porch and tall columns allowed for a flat ceiling installation that didn’t compromise the open, spacious feel inside the porch. At The Porch Company, we install our beadboard ceilings in individual tongue and groove slats to avoid the slightly visible seams of plywood beadboard.
Exposed Beam Cathedral Porch Ceiling with Gable Roof:
This ceiling follows the roofline. When we build porch ceilings with exposed rafters the typical specifications are 2”x 8” rafters two feet on center. On this project, we use 4x8 beams 3’ on center - larger beams further apart. We would call this a timber beamed ceiling. On top of the rafters, you will notice the 2x v-groove which is both the roof sheathing and the finished ceiling. The larger span requires a heftier board. This custom ceiling includes electrical hook-ups for a ceiling fan, as well as radiant heating, and offers a grand rustic aesthetic.
Exposed Beam Flat Porch Ceiling Inside Flat Roof:
This custom, flat porch ceiling features large exposed beams with skylights. We installed the ceiling at the midpoint of the rafter beams to allow for recessed can lights. We created a coffered ceiling look by installing false beams perpendicular to the structural roof beams. This porch ceiling also has a wood tongue and groove finish.
Porch with Gable Roof and Stained Exposed Rafter Ceiling:
This custom porch ceiling features richly-stained exposed 2”x 8” rafters and 1”x 8” ceiling finish on top of the beams. This particular roof makes us feel nostalgic with the lap-style board installation rather than the plywood roof installations often used in today’s construction. Porches like these offer a feeling of unmatched comfort and for that reason this is the most requested ceiling finish at The Porch Company.
Stained Exposed Rafter Porch Ceiling Inside Hip Roof:
This porch offers a feeling of rich comfort through the exposed rafters and stained finish of the ceiling. The stain on the rafters is a shade darker than the roof sheathing behind it creating a slight contrast resulting in more depth and definition between the wood finishes.
Hip Roof Vaulted Porch Ceiling with Exposed Rafters:
This custom hip porch roof and ceiling includes an open rafter design, which is painted, rather than stained. There is also a flat painted beadboard ceiling atop the breezeway which is a connector between the house and the porch. The stained horizontal rafter tie features track lighting, which adds to the dimension of this custom ceiling design.
Flat Porch Ceiling with Fabric and Lath Strips:
This porch ceiling is engineered for a particular purpose. This porch has another porch above it, and since the porch above could get small amounts of rainwater blowing in, we needed to design a porch ceiling below that would accommodate. Using a finished, enclosed wood ceiling for this porch would mean a potential for trapping water and eventually causing wood rot. We stretched an outdoor fabric across the floor joists of the porch above and covered the seams with lath strips.
Beamed Porch Ceiling Under Flat Roof:
This flat porch ceiling features painted wood beams and a painted tongue and groove ceiling above the beams. Note, these are larger beams generously spaced. The slight contrast between the white and light blue adds visual interest and keeps the porch bright and airy. Since there is no cavity for recessed can lights, we installed sconces on the porch columns and installed radiant heaters to add to the comfort of the space.
Flat Ceiling and Porch Roof with Plywood Finish:
This custom porch ceiling features a simple plywood finish and lath strips to cover the seams. Similarly, if we had applied a beadboard plywood to this ceiling, the same lath strip application would have been necessary to accommodate the seams. The lath strips were installed for a tidy finish, but also offer a custom grid aesthetic that gives a simple ceiling a little design punch.
Are you ready to enjoy a new screened porch addition? Let The Porch Company design and build the perfect screened porch for your home! Call us at 615-662-2886 or visit our design studio. We would love to meet with you to discuss your porch needs!
How To Avoid Porch Repairs: Best Practices For Building A Screened In Porch
It has rained here in Nashville for the past four days and nights. And they say we have another four to go. I spent the day today inspecting a beautiful lake house built just seven years ago. It has over 3,000 square feet of porches on three levels. It was built by a reputable and quality-oriented home builder using the best materials. But today the porches are in serious decay. The enemy? Water.
When I first started learning about structures, I assumed gravity was the enemy. Then, as I focused on porches it became clear that the greatest enemy of all is water. Water rots wood, causes iron to rust, and erodes even the hardest stone. I learned never to underestimate the power of even a small trickle of water.
Unlike a house which is built to keep water outside the exterior walls, a porch must be designed to deal with water that will come in. A well-built porch ages well by avoiding rot and decay with minimal upkeep.
The good news is that certain design elements and preventative measures can keep water from destroying your porch!
Keep as much of the water out as possible. There are a few ways to do this. Large overhangs shelter the space below helping to keep a buffer between the porch and falling rain. Hip roofs are the best for this. A hipped roof gives overhang and gutters on all sides of the porch. By having gutters on all sides, the rain that does shed off the roof does not fall for the wind to catch and blow onto the porch. The gutters catch the water and channel it through the downspouts to the ground.
The next thing is to protect the porch from wind. In Nashville, our prevailing winds are primarily from the West so I generally avoid a gable-roofed porch with a screened gable facing west. A gable roof is a vaulted style that slopes down on 2 sides and creates the shape of an A.
Don’t let that water pool – keep it moving! Because the porch is screened, some water will blow in. Design your floors to drain and don’t block the flow. A gently sloping floor will encourage the water to exit. We leave a slight gap under our porch walls. Any time you let water pool, it will start to cause rot in wood. As long as the wood has an opportunity to dry, it will not rot. The three main types of porch floors are decking, masonry, and tongue and groove and each has different requirements for drainage.
If you are using a deck-type floor, make sure the boards have some gap for drainage. And, make sure the area below is sloped so the water runs away from the foundation of the house.
If you have a masonry floor such as concrete or tile, slope the floor so that the water drains away from the house and preferably not towards the prevailing winds.
When using tongue & groove wood floors, run the flooring in the direction of the slope. Many make the mistake of running it perpendicular to the slope causing water to get caught in the cracks between the boards.
Avoid having completely flat horizontal ledges such as sills, door rails, and other horizontal surfaces. A ledge is simply a place for water to sit and pool. Bevel the outside edges and avoid any flat horizontal area as much as possible.
Use appropriate materials. There are many great choices, each with its own advantages and aesthetics.
Pressure-treated lumber is not the prettiest wood but it sure is functional. From ground up to floor joists, we use pressure-treated lumber. Above the floor, we use other materials but with great caution and concern following the rules above.
Cypress is such a wonderful wood. I once toured a Frank Lloyd Wright Usonian home in Alabama. It was being restored. The flat roof (basically painted canvas) had leaked and the redwood and cypress exterior was being replaced. The redwood was just rotted through. The cypress was pristine. That really impressed me. Today, most of our porches have cypress flooring.
PVC – I’ve learned to love PVC. It doesn’t rot no matter how much water you put on it. It has limited strength so it’s not for framing. But for non-structural pieces such as flooring and railings, it’s a great choice. It has come a long way aesthetically. While the old synthetic colors and styles looked a lot like plastic, the new colors along with their graining and streaking patterns make it look a lot more like real wood. I love the newest colors of AZEK decking. They are multi-toned so they look more and more like wood. We rarely use anything else for decks. For railings, we have developed a line of PVC railings that are just the bomb! Check them out at our sister company the Porch Store.
Lastly, metal, aluminum, stone, tile, and concrete are all great materials in that they take less effort to avoid the destructive power of water. But all of them will succumb if you don’t take the other precautions listed above.
The lake house I looked at today broke several of the rules above. As a consequence, the work to correct the problems will cost nearly $100,000. What a shame. Think before you build. Where is the water going to go? Plan for it and water goes back to being a life-giving force, not the enemy.
If you live outside the Nashville market, you can now purchase PVC railings online from our sister company for use with your new porch. These waterproof railings are not only stunning, but they also will never rot. If you are considering adding a porch to your Nashville area home, give us a call for a free consultation.
How To Add A Fireplace To A Screened In Porch!
Let’s set the scene: The weather has just turned from fall to winter (or if you’re from Nashville like us–from summer to winter). You crack a window in your kitchen and the air smells like fallen leaves, cinnamon, and the promise of the holidays. You pour a cup of your favorite hot beverage and step out onto your screened in porch. It’s cold, colder than you expected, so you light a fire in your fireplace. Immediately you feel the concentration of warmth on your face. You pull up a chair, between the blanket around your shoulders and the light of the fire you can enjoy the crisp winter air without the bitterness of the cold. It’s the perfect combination of cozy and invigorating.
It’s no secret that we love a good porch hang, but there is something uniquely special about a screened in porch with a fireplace. Porch fireplaces can be both a beautiful and functional focal points. Whether it’s a screened porch, an open air porch, or even a patio fireplace, there are several choices to make when deciding which is right for you and your family.
Our top three considerations include:
1. Wood burning vs gas fireplace.
2. Masonry fireplace vs metal fireplace insert.
3. Choosing your exterior finish.
Wood Burning vs. Gas Fireplace
The first consideration for your outdoor porch fireplace is whether it will use gas logs or burn real wood logs. Typically, you will use a metal insert for a gas fireplace; for wood burning, you can use a masonry fireplace or a metal insert. Gas has the advantages of costing less, having a remote control for easy on/off, and you don’t have to deal with the obvious labor and time spent gathering wood and allowing the wood to cool at the end of the evening. The advantage of wood, however, is authenticity. If you want that nostalgic, campfire smell, you’ll only get this from a wood-burning fireplace.
Metal insert fireplace box with gas logs and manufactured stone. PorchCo hand hewn mantel.
If you choose a metal fireplace insert for gas logs, there are two choices: gas ventless or gas vented. Each of these options is self-contained and has no flue which means it does not need a chimney. With a vented fireplace, the heat from the fireplace is typically vented out of the back, but with ventless all that heat comes out the front opening. A gas ventless fireplace inside your house emits too much heat, but for a porch – it’s perfect. You can never put out too much heat on a porch!
Masonry vs. metal insert Fireplace
If going with a wood burning fireplace, then you have to make a decision between a true masonry fireplace or a metal fireplace insert. Both fireplaces have their benefits so let’s compare!
True masonry fireplace with natural stone and hand hewn mantel.
Though masonry fireplaces are incredibly beautiful and have been built for thousands of years, a fireplace does not need to be built brick by brick to have that classic look. Today, most masonry fireplaces are built from a kit such as Firerock or Isokern. There are several styles and sizes to choose from but you will need a mason to assemble these kits. A metal insert fireplace, on the other hand, does not need a mason to install. You do need to buy one appropriate for the outdoors. The sizes are more limited but the cost is less so there is always that trade-off. Some units include a firebrick inside the opening so it looks very much like a true masonry fireplace.
Wood burning fireplace with metal insert and natural stone veneer. Antique mantel adds age to the fireplace.
True masonry fireplace with brick veneer.
Wood burning metal insert fireplace with manufactured stone veneer.
Though these two options may look similar there is a significant price difference. If cost is a consideration you need not sacrifice form for function, a metal insert fireplace can be just as beautiful.
Whether the fireplace is masonry or a metal insert, the size, shape, color, and placement of the surrounding materials can create a beautiful, custom look.
Choosing your fireplace exterior finish (fireplace veneer)
The exterior finish or “veneer” is the outer, cosmetic material that surrounds your fireplace structure. The options for veneering your porch fireplace are limited only by your imagination - and code requirements. Building codes require that the fireplace immediate surround be non-combustible. The most common option is a stone or brick veneer.
Wood burning fireplace using a metal insert, tile surround and wood veneer for a warm rustic look.
Paneled fireplace surround with decorative tile create a beautifully unique vignette.
Fireboxes, functionality, and veneer are not the only components that help determine the look and feel of your fireplace but making these key decisions will inform the bulk of your options. If you’ve decided you’re ready for a new Nashville area porch with a fireplace, we want to help you weigh these decisions and make the best choice for you and your home!
Give us a call for a free consultation at 615.662.2886.
Prepping For The Holidays With Winter Porch Decor
It’s almost time for the holidays, which means a lot of you are looking to give your outdoor space a facelift! It’s a time of gathering, communing, and breaking bread. It’s a time of family, friends, and celebration. And what better place to sit in community or in reflection than a porch?
We’ve put together four simple ways you can add a bit of winter magic to your porch, deck, or patio this holiday season.
1. Give it a deep clean:
This one might sound obvious, but give it a good fall cleaning. Tossing any junk, wiping down surfaces and windows, and dusting out cobwebs will give you an immediate breath of fresh air. And the best thing about this little step? It’s FREE. No need to buy anything lavish to create this upgrade. Old t-shirts make great rags, and a little hot water and soap will go a long way in restoring surfaces.
Our favorite homemade cleaning solution: ½ cup white vinegar, 2 tablespoons baking soda, 10 drops of tea tree or lemon essential oil. Put in a clean spray bottle, fill to the top with water, and shake gently before using.
2. Small buys, big impact:
If you’re looking for small front porch decorating ideas on a budget or just looking for some general ideas for decorating a screened in porch small buys can have a huge impact. A couple throw pillows and an outdoor rug can take your outdoor space from “that place you never go” to “the place you want to be.” The goal is to personalize it, making it feel like an extension of your home, only with decidedly more fresh air. If you don’t have any furniture, a simple lounge chair and side table can be enough.
3. Go green (or orange):
Check out your local garden shop or see if they have online ordering or curbside delivery set up. While your plant choices and availability will depend on where you live but we love some heartier winter greens like juniper, rosemary, and even small potted pine trees. Bonus: they smell amazing.
If you’re more orange than green, you can also dehydrate orange slices by baking them in the oven at low heat (200 or less) for two to four hours. Once they are dry you can string them up and hang them on mantels or from rafters. They also smell amazing and add a lovely pop of holiday color.
4. Set the mood with lighting:
Cool evenings call for some beautiful soft light to coax us out of our homes and enjoy some fresh air. This doesn’t need to be anything permanent – simple string bistro lights can cast a particularly inviting glow to any space. No roof-line to attach lights to? Our favorite DIY on planting wood posts in pots is available here. It’s also a lovely time to sit cuddled around a screened in porch fireplace or under the warmth of a patio heater.
BONUS: If you’re looking for bigger ways to punch up your exterior space, visit our Porch Store. From swing beds and mantels to railing panels and screen doors – all are available for you to install on your own.
We’re wishing you a healthy and peaceful holiday season, friends.
Are Porches Included In Square Footage?
In this blog we answer a commonly asked question, "are porches included in square footage?" and talk to an expert and local real estate agent, Lucy Smith. To learn more click here to read the full article.
A blog from local Nashville construction company, The Porch Company.
When considering a screened in porch or front porch addition you may be curious about the added value to your home, but the answer to the question of “are porches included in square footage” is not as straightforward as it might seem.
To qualify, a home addition needs to be enclosed and heated like the interior rooms of your home. However, according to Lucy Smith, a realtor with Fridrich & Clark, “outdoor living spaces, in general, are a good investment because they are so desirable to prospective home buyers.”
In a more abstract sense even a technical term like “square footage” can mean so much more than dollars and cents when we’re talking about a screened in porch. Not only is a porch an attractive bonus to prospective buyers it’s also a great bonus for you.
Our favorite kind of math is porch math. So let’s try some together!
If you add a screened porch that’s 15×20 = 300 square feet for you to:
Build quality time with family and friends
Take a break from artificial heat and air conditioning to enjoy nature
Let the kids or grand-kids watch TV without interrupting your reading
Bird-watch without the bugs
The more amenities your screened porch includes, the more you’ll enjoy using it and the more intangible value and home buyer appeal it will add to your home. Some of our favorites are bed swings, infrared heaters, outdoor kitchens for a screened in porch, and wood burning fireplaces!
Are you ready to enjoy a new screened porch addition? Let The Porch Company design and build the perfect screened porch to add value to your home in more ways than one! Call us at 615-662-2886 or visit our design studio. We would love to meet with you to discuss your porch needs!
Does A Screened In Porch Add Value to a Home?
We love this question, and we hear it frequently. The short answer is, yes! The longer answer is, yes–and then some. A new screened in porch addition will certainly add resale value to your Nashville or Franklin home but it will also add a great deal more value than that.
There is no question about whether a screened porch adds enjoyment to a home. There is nothing in the world quite like a hot cup of coffee on a cool morning cozied up on your porch; or like a cold glass of lemonade under the whirl of a fan while you lounge on a bed swing; or the memories made with a close group of friends laughing over dinner and wine on a perfect spring night. Porch living is what we call it here at The Porch Company. It’s the beauty of the outdoors without insects, bright sun, or rainy weather. However you plan to use your porch, the pleasures of porch ownership are undeniable.
But what about hard costs. Do screened in porches add financial value to your home? According to our esteemed local expert, Lucy Smith* of Fridrich & Clark Realty, the average screened porch return on investment is around 70-75%. That’s excellent! Especially since you get to enjoy the porch until the day you sell the home.
During our conversation with Lucy, she pointed out that “an appraiser will not include a screened porch in heated square footage. This is because the space is not conditioned (meaning it does not include an HVAC system). However, outdoor living spaces, in general, are a good investment because they are so desirable to prospective home buyers.”
She also indicated that many factors go into accessing the average ROI for a screened porch addition. This includes how the screened porch is designed and finished. “Was the screened porch designed with custom features? What kind of materials were used in its construction? Is it a screened in porch with a fireplace, etc…?” A porch helps prospective buyers envision their family enjoying the home. It can also make your home feel bigger when buyers see they’ll have more space to spread out. Home buyers are also drawn to attractive outdoor spaces with electricity, lighting, and fans for maximum enjoyment. Naturally, the more creature comforts a screened in porch design has, the more desirable it will to prospective buyers which will fetch a higher ROI.
All of this porch enjoyment brings us back to the question, do screened porches add value? Yes, in so many ways. Relax. Entertain. Give your friends and family a fun place to play. Invite your buddies around to watch the game on your big TV on the porch. If you enjoy any of these things, you will get oodles of value from a new screened porch addition. You don’t have to be selling your house to recognize that kind of value–but if you do move you’ll have the added bonus of increased financial value as well.
Are you ready to enjoy a new screened porch addition? Let The Porch Company design and build the perfect screened in porch to add value to your home in more ways than one! Call us at 615-662-2886 or visit our design studio. We would love to meet with you to discuss your porch needs!
*Lucy Smith is a realtor with Fridrich & Clark Realty, was 2010’s President of the Greater Nashville Realtors and 2012’s Greater Nashville Realtors, Realtor of the Year. She also received the Life Member Greater Nashville Realtors Awards of Excellence. Additionally, Lucy is also the proud owner of a beautiful Porch Company custom screened porch, too!
How To Clean and Maintain Your Porch
If you’re curious about how to maintain your porch or how to clean your porch we have some tips and tricks for you!
1. Care for your floors:
Wood porch floors - The best way to clean a wood porch floor is by sweeping and vacuuming to prevent dirt from getting into the grain of the wood or scratching the surface of the floor. It’s relatively easy. Vacuum the floor to remove the dust and pollen. Damp mop with a mild solution of vinegar and water.
TimberTech Azek deck floors - The manufacturer’s recommended cleaning product for TimberTech Azek porch floor or decking is Timbertech Deckcleaner. Please consult the TimberTech website for complete instructions on cleaning. There are cleaners on the market that can damage the finish on this product.
Reseal the floor when necessary. How often you reseal the floor is a matter of preference and concerns the amount of wear and tear your porch floor receives. Generally, resealing is necessary every 5 to 7 years. You will want to reseal with the same product that is already on the floor. Most of our cypress porch floors are sealed with PPG Flood 802 and our Thermory Ash floors are sealed with Cutek. Hot tip: read the label of your resealing agent carefully and follow the instructions.
2. Clean your porch screens: When cleaning your porch screens, we suggest, starting on the inside. Very gently wipe horizontally and vertically with a dry microfiber cloth or pad attached to an extension pole. Do not stretch or dent the screen. After loosening the dirt out of the screen, use a damp microfiber cloth or pad attached to an extension pole to gently wipe down each panel. Repeat the process for the outside. Hot tip: Rescreen only as necessary. You will find that birds flying into the screen can cause holes, pets may rip them and kids love to push on them. Most of our clients call us when it's time to rescreen. We can do it quickly and expertly.
3. Prevent and remove mold from your porch: Mold and mildew on ceilings and walls can form in damp and shady environments. You can remedy this with a solution of water and bleach. Start with a 1: 4 bleach to water ratio. Strengthen as needed. Hot tip: As you well know, bleach will discolor whatever it touches. Make sure you cover both the furniture and the floor.
4. Keep your fireplace clean: If you have a screened-in porch with a fireplace, specifically wood burning, have it cleaned regularly by a chimney sweep. Creosote builds up on the inside surface and can ignite, resulting in a chimney fire.
5. Know what not to worry about: Posts of pressure-treated lumber will occasionally warp or “check” (a fissure develops down the post). This is normal due to the expansion and contraction of the wood. There is no need to be concerned, the post is still sound. Another common occurrence is sap bleeding from knotholes. Again, this is nothing to worry about and is typical of many types of wood. Hot tip: if you’re looking to dress up and protect your pressure-treated deck posts you can invest in sleeves from our sister company The Porch Store, learn more here.
We hope this porch maintenance how-to guide was helpful to you! We’re always here to help and welcome any questions you may have. If you’re ready for your own screened porch addition let The Porch Company design and build the perfect porch for you and yours! Call us at 615-662-2886 or visit our design studio. We would love to meet with you to discuss your porch needs!
A clean porch is a happy porch!
What’s Your Favorite View Of This Lovely Custom Outdoor Living Space?
A pre-existing patio and fence provide a gateway to a new Porch Company custom outdoor living oasis complete with a screened porch featuring an outdoor kitchen.
Any way you look at it, this custom outdoor living space is a beauty.
To help you appreciate the mindfulness and impeccable care that went into the planning and design of this new Green Hills, Tennessee, outdoor space, let’s start with the porch – a natural beginning for The Porch Company.
A Screened Porch Protected By A Flat Roof Provides The Foundation For This Backyard Redesign
This gorgeous screened porch features Thermory Ash Flooring. With the particular qualities of stability, rot-resistance and durability, this real wood porch flooring is more than just beautiful.
It is porch flooring that brings the inherent qualities of the white ash tree together with an innovative, chemical-free process to create the rich exotic brown color. The real wood porch floor you’ve always wanted, but didn’t know existed – until now.
A View Upward Reveals More Custom Perfection
The porch was designed with a flat roof. The interior features a beadboard ceiling punctuated with skylights to allow more natural sunlight to stream into the porch and into the home, as well.
This was a critical consideration as roofed structures can often be an obstacle with the loss of natural light, but obviously not so here in this Green Hills backyard space.
A Custom Arbor For The Perfect Architectural Accent – Beauty, Form, And Function
The arbor is a louvered arbor that allows sun and shade into the space, on Mother Nature’s timetable. But design discussions with the homeowners took into account the need for privacy. The arbor is built in such a way that it appears solid when looking from the neighbor's view.
When Details Matter, That’s Where The Porch Company Excels
Notice the sliding access door for storage as you start up the stairway.
Most outdoor living storage access doors swing out; but this one slides open for convenience and does not impede into the flow of the stairway. Smart – that’s a very smart design.
The stairway rail from the arbor area up to the screened porch is Fortress Iron Railing. It was chosen so that the visual attention would be on the screened porch structure itself and so the railing does not detract from that emphasis. The sleek black vertical bars help the stairway "disappear" instead of standing out – as another type would not have been so unobtrusive. Other solutions could have easily been clunky and complicated in this space. Hence, potential problem is solved.
As for the porch surround, it features arches and lattice on the bottom skirting which is all PVC, a composite, non-wood material. For intricate designs that would be difficult to maintain in wood, PVC is our choice for ease of maintenance and a realistic, wood-like aesthetic.
Speaking of PVC, we used AZEK decking in Mahogany, seen on the stairs.
For the code-compliant railings on the porch perimeter itself, we used our Drummer Boy custom PVC railing for that playfully elegant look.
Notice how we installed the screen on the inside of the screened porch rather than on the outside, which draws our attention to the railings from the outside but leaves the inside feeling more spacious.
For balance in the architectural interest, we used boxed columns in the design of the screened porch, too.
Moving Interior Kitchen Into The Family’s Great Outdoors
To make the screened porch addition as functional and complete as possible, we captured many of the facets of the home interior, with a twist. They’re all outside!
The Porch Company built the outdoor kitchen within the porch as well. Our special touch here is we built the cabinets using PVC material for this part of the project. Again – ease of virtually carefree outdoor living personified.
The outdoor kitchen grill cabinet is precisely made for the space and is well-ventilated when in use with the grill which required an overhead vent hood.
Adjacent to the outdoor kitchen, there is plenty of comfortable outdoor seating for family and guests to relax and unwind as the chef of the house whips up some culinary magic.
Planning for comfort – and convenience – we installed a dog door on the porch door, for Fido to come and go as he pleases while the family relaxes. Our screen doors are hand-made by our sister company, The Porch Store.
Our Mission Is To Make Your Porch A Beautiful Place To Gather And Relax In Style
We strive to make your design and build experience a memorable one. And we strive to create a place for you to enjoy the outdoors, in a relaxing and pleasing setting — a new porch!
We Pride Ourselves On The Accolades We Receive
Our consistent 5 star reviews on Houzz make us proud of our design teams, our work crews and all involved that help us earn them!
Work Quality *****
Communication *****
Value *****
We invite you to connect with The Porch Company to explore whatever your heart desires in outdoor home improvements. You can click here, email us at sales@porchco.com, or phone us at 615-662-2886.
Thank you for your time and consideration.
The Porch Company Designs And Builds A Gracious Screened Porch In Nashville’s Historic Richland Central
Nestled amongst a canvas of mature trees, this Nashville screened porch builder creates an outdoor living room that exudes a cozy, warm welcome to the Richland West End.
Established in 1905, the Richland Central area of Nashville, TN, features historic homes brimming with architectural beauty and charm.
To increase the outdoor living possibilities for this family, we added a screened porch to the back of their lovely home– which complements the original side porch the homeowners had been enjoying for years.
Two Decks With Screened Door Access For Functional Convenient Outdoor Living
Our custom designed scheme includes double doors on both sides of the new porch, one leading into the home and the other leading into the existing side porch.
Due to the configuration of this Colonial Revival style home, a foyer was designed to allow entry to the porch. To the left you enter the porch and straight ahead you can enter the home. The cabin-like aesthetic was achieved with a rich selection of building materials.
For additional storage and to display favorite keepsakes, we gave the foyer space versatility by creating shelving as a “drop zone” as you enter the home.
Inside the screened room, the interior features tongue and groove cypress flooring with its intricate striations and tonal Earth colors. The structural wood rafters above it all were crafted from yellow pine with spruce sheathing.
The open rafter ceiling interior of this home improvement project features meticulously placed lighting to enhance the details at night. The new stacked stone fireplace will be a gathering spot in cooler months, with a wood mantel, waiting to be decorated.
Low Maintenance Decks Create A Harmonious Flow For This Outdoor Living Porch
To ensure that the exterior of this new space was as low maintenance as possible, we often suggest AZEK brand composite products to the homeowner.
Consistently recognized as the market leader in innovation, quality and aesthetics, AZEK’s portfolio is made from up to approximately 90% recycled material. A favorite choice to replace wood on the outside of our Nashville area porches, AZEK features the ideal combination of long-lasting durability, great looks, and a stylish solution for carefree outdoor leisure and entertaining.
For greater exterior utility, we added a nook for the homeowner’s outdoor grill, as well as an access door for dry storage under the addition.
Keeping in mind the importance of low maintenance outdoor construction, we chose TimberTech railings used with The Porch Store’s Picket Panel PVC railing. Another strategic use of The Porch Store’s materials is the Hermitage Sleeves and Caps, which bring the look of painted wood with this low maintenance product that will never rot.
A New Outdoor Dining Room And A New Outdoor Living Space All In One Design
Designed to be many things for this Richland Central family, the roomy interior space accommodates dining, lounging, and entertaining.
The homeowners were clear from the beginning they wanted a wood burning fireplace with a Porch Store hand hewn mantel. This hand-hewn mantel, made from pine, was tastefully distressed for that classic rustic look. Each is a unique creation and gives this porch the beautiful focal point it deserves.
An Outdoor Oasis Like This Can Also Be Yours
If we can be of service to you, we would be honored to be your Nashville Porch Builder!!! Please give us a call at 615-662-2886; or email us at sales@porchco.com.
Custom Outdoor Living In Franklin TN Courtesy Of The Porch Company
Double decks and screened porch outdoor living combination by The Porch Company grace this Franklin TN backyard.
Thinking back on this custom-designed outdoor living project, it really is a collection of the variety of features one could possibly ask for in creating the ultimate backyard space.
Let’s start at the left side of this backyard transformation.
For both deck areas exposed to the elements on this project, we used AZEK tongue and groove flooring paired with a round aluminum spindled railing. To prevent water from seeping into the dry space below, we sloped the floor. Engineered this way, no under-deck system was necessary.
Using The Porch Store’s proprietary products, we installed the Hermitage post and sleeve cap on the deck railing and down the staircase. To elevate this porch project to its’ elegant style, we painted the stair risers instead of using stain which gives the stairs an interior look.
Two Decks For The Ultimate In Outdoor Living Splendor
Given the wide footprint of the rear of this beautiful home and the requests of the homeowners, a deck-porch-deck design was deemed a good solution. Double decks if you will! There is now one on the left and another at right. The new structure in the middle was transformed into a screened porch with a generously sized open-air space underneath facing the pool. Under the smaller deck, we included a convenient storage area which increased the functionality.
You will notice in the photo of the upper deck – going into the screened porch – we used The Porch Store’s Sapele wooden doors. Since The Porch Store’s doors are custom built, we were able to design the entry to take full advantage of the height. The door reaches all the way up to the headers – a beautifully elegant touch.
On the ground level of the project, we did paint the floor joists under the deck, since this is also living space.
A design detail unique to this custom structure, the screen door has a sidelight which lends itself to a full width door, as opposed to using two small narrow doors on that side.
Creating A New Custom Porch That Looks Like It Is An Integral Part Of The Home
One of our key design elements here at the Porch Company is to make the porch appear as it is part of the home. NOT like a deck with a porch on it, but rather like the whole addition belongs to the home.
For design continuity, for the area under the smaller deck, we used the same skirting on the storage door as was used on the deck skirting. A perfect match.
Looking on the interior of the screened porch, the tall reaching handsome fireplace is crafted out of manufactured stone and is gas burning – hence no chimney is required. We chose a floor level hearth instead of a raised hearth to have more area for the mantel and safely hang the TV over it.
As for the inviting interior, we used Thermory Ash flooring on the screened porch floor. We have found it to be a warp-free porch flooring that is unmatched in function, durability and beauty.
A Classic Bright White Interior Balanced With Natural Tones Of Real Wood And Wicker
Wide screen openings allow porch sitters to enjoy the scenes of nature throughout the backyard. The white ceiling and white painted walls create a bright, airy room. The warm tones of the stained rafter ties balanced with the rich hues of the flooring and the screen doors keep the space from feeling too stark or cool.
The personal touch that the homeowner brought to the project was the addition of a six-seat dining table with a gas fire insert in the center of the table. For future reference, should you decide to add a feature such as this, be sure to read the fine print to ensure you can safely use an open flame in your space. When not in use, the table does have a metal plate cover for safe keeping.
Hands Down, A Sure-Fire Success By All Accounts
We invite you to discover what your leisure life may be missing – a custom outdoor living oasis reflecting your taste and style.
If we can be of service to you, we would be honored to be your Nashville Porch Builder! Please give us a call at 615-662-2886 or email us at sales@porchco.com.



