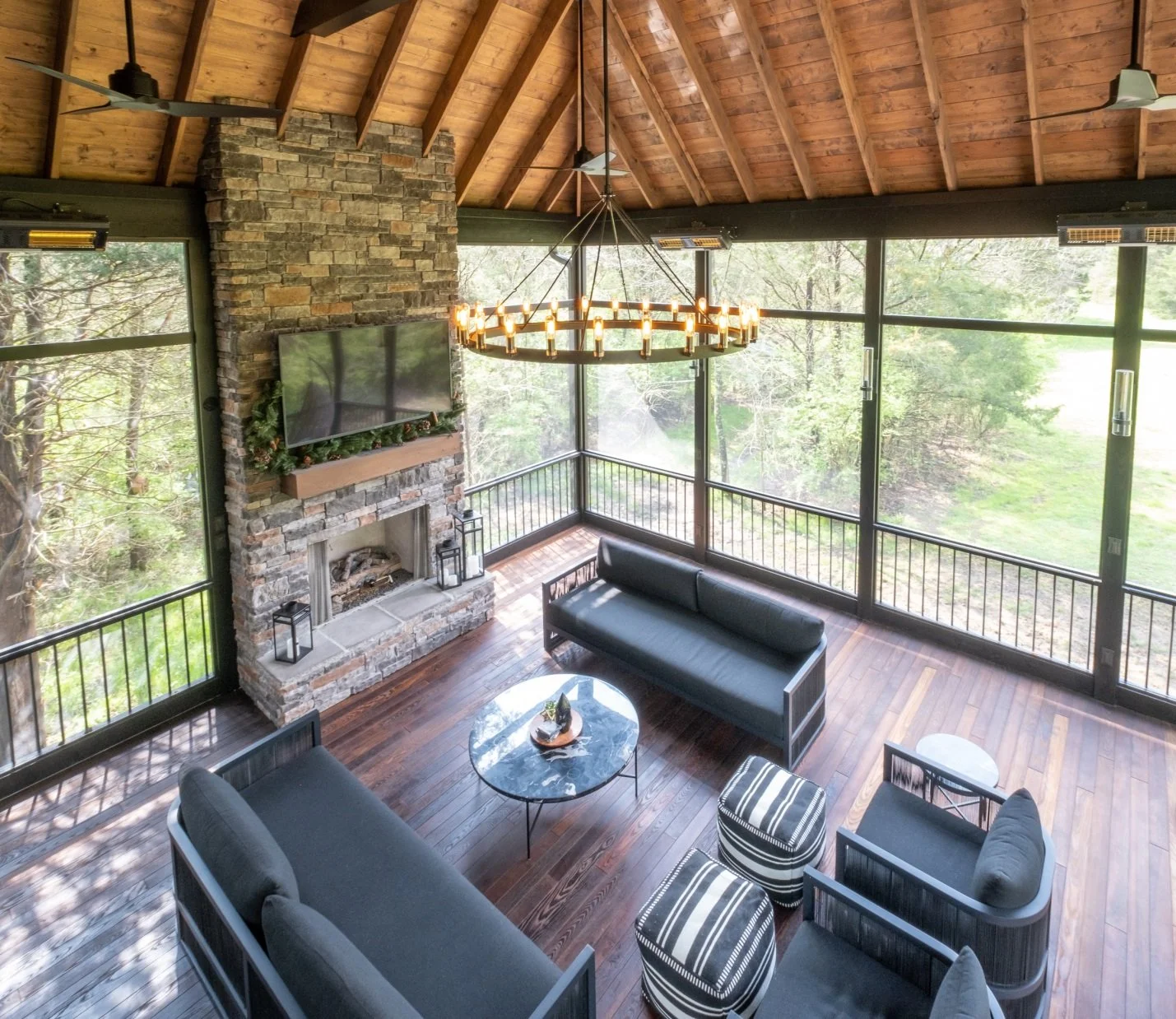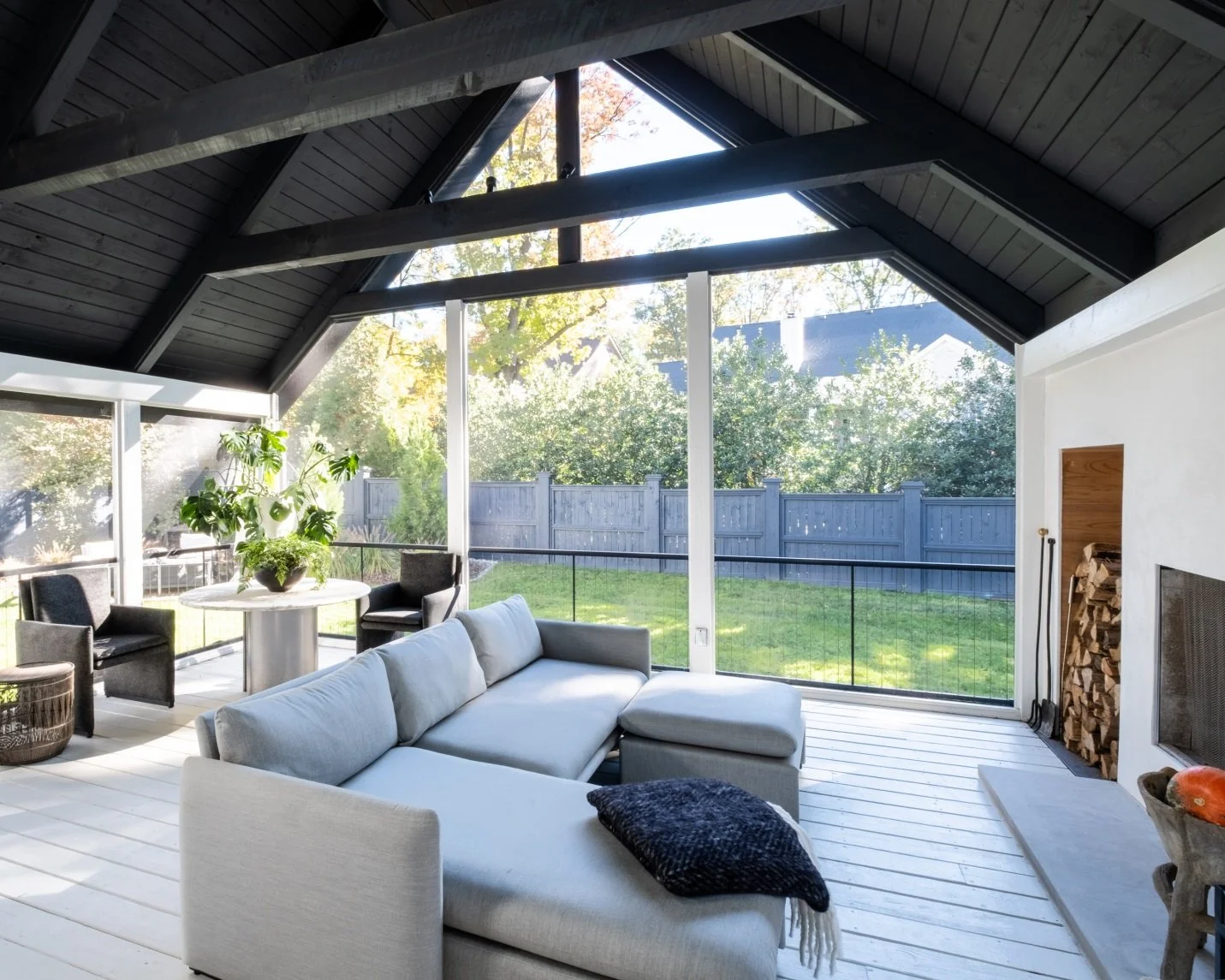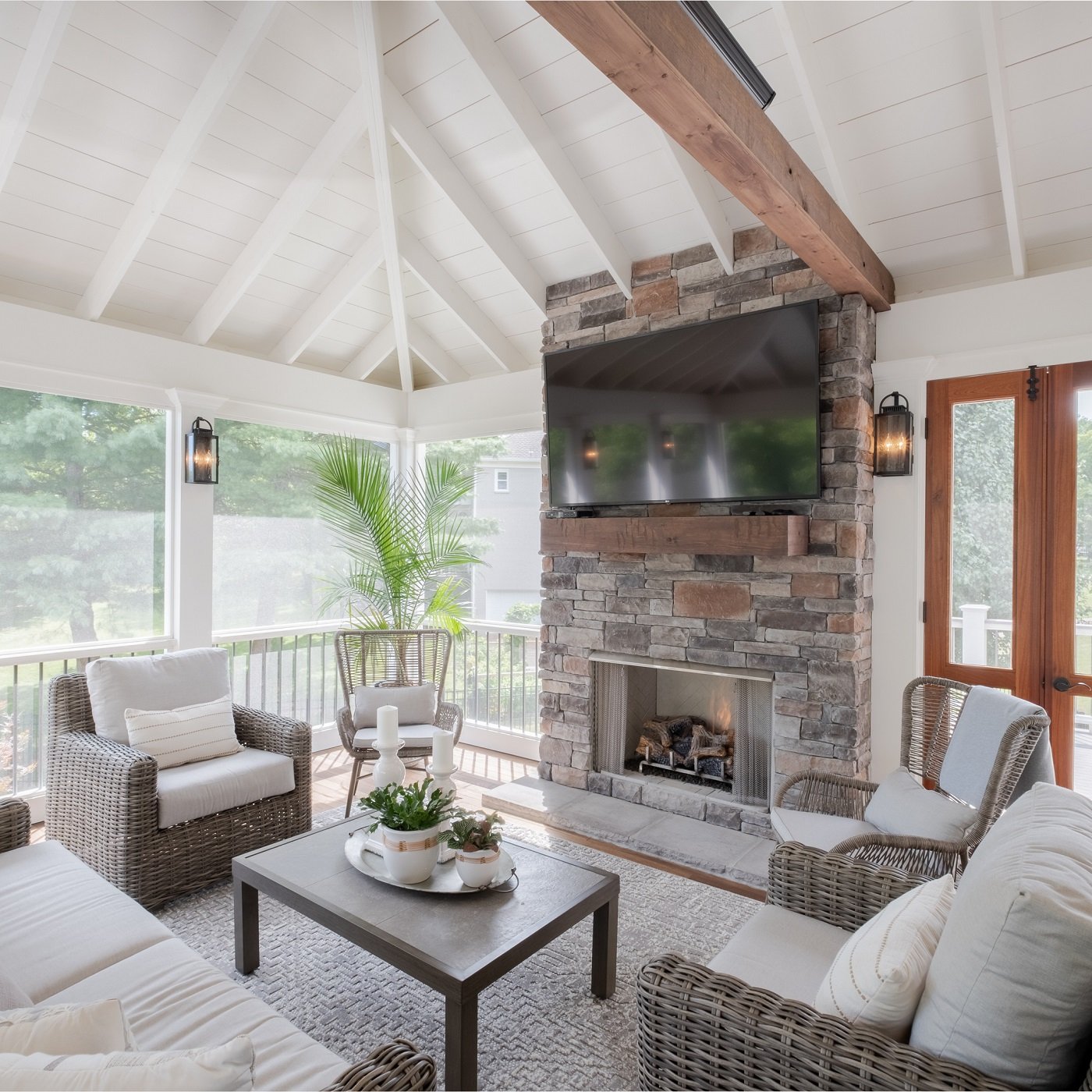Why Choosing a Porch Contractor Can Make All the Difference
5 Major Differences Between A Porch Contractor and a General Contractor.
When it comes to building a porch, you will need a licensed general contractor for the job. However, we recommend hiring a general contractor who specializes in porches, aka a porch contractor. He/she has specialized knowledge and experience, which makes them better equipped to handle the unique challenges that come with building a porch. Specifically, a porch contractor understands the intricacies of porch design and construction, including the structural requirements, materials, and finishes that ensure that your porch is built to last. They have the expertise and experience needed to ensure your porch is built to the highest standards and with your unique needs in mind.
Here are five reasons why hiring a porch contractor is a smart move:
1.Porch contractors understand how to deal with water. Whereas a general contractor spends their time and energy making sure no water enters the structure they build, a porch contractor understands what to do with the water that will inevitably get into the structure.
A general contractor typically works with specialty materials (such as Zip board, flashing tape around the windows, super-efficient caulks, etc.) to ensure the water cannot get in. As a result, they do not worry about how the interior is going to handle getting wet. For a porch builder, however, understanding how the porch will interact with water is a primary concern. Despite any design, water is going to get inside the porch with enough wind, so making sure that water does not cause long-term maintenance issues is critical. Some of the ways in which porch contractors specifically will address this issue is by:
Using hip rooflines with large overhangs.
When using tongue & groove wood flooring, sloping the porch floor, and making sure the floorboards are running in the direction of the slope to allow the water to flow out of the porch.
Planning for a place for the water to escape. By not blocking the flow of water, the wood can dry out, and rot will not set in.
2. Porch contractors understand how to deal with prevailing winds. Whereas general contractors are focused on walls that insulate, porch builders are focused on walls that breathe so considering how the winds affect your experience is part of the job.
Most homeowners, and most contractors, don’t spend a lot of time worrying about which way the wind blows against your house. But everyone that has been downwind of grill smoke or blowing rain knows that the direction the wind is blowing affects your porch life experience. If you have a gable roof open to the prevailing wind you will certainly notice it, but these are things a porch designer will take into consideration when designing your porch!
3. Porch contractors understand how to deal with the sun. Whereas general contractors are focused on window placement, a porch contractor must consider many more factors.
Everyone loves the way the sun streams through our windows, adding light and warmth to our homes. Adding a porch can potentially block existing views and light. However, considering the orientation of the porch or adding skylights or sun tunnels, you can bring a lot of that sun back! When considering the sun, a porch contractor will:
Consider if you’re getting too much sun into west-facing windows (and can then position the porch to provide the shade you need).
Account for the angle of the sun when placing the TV.
Consult on whether you need shades, curtains or shutters for the later afternoon sun that hits straight at eye level.
A designer that is familiar with porches is trained to think of all these things where a general contractor might not be. A room with open walls interacts with the light much differently than a walled-in room.
4. Porch contractors understand the unique materials needed and what will work well under different conditions. Their experience and expertise can extend the life and quality of your construction considerably.
Asking wood, especially wood laid flat as on a floor, to take the full brunt of the sun and the rain is asking too much of both the wood and of the homeowner that must maintain it! The solution is synthetic decking such as the ones by TimberTech/Azek. They require minimal maintenance and look just as good 10, 20 years later! Synthetic railings, such as the decorative cellular PVC railing provided by our sister company, The Porch Store, are also popular for their ability to withstand the elements. A wood floor is still a good (and much less expensive) alternative but only when covered by a roof. If the wood floor is properly installed (as mentioned above: sloped with an escape route for water), it will last as long as the porch with minimal maintenance.
5. Porch contractors stay on top of outdoor trends and innovations.
There was a time when a porch was not much more than a deck with a roof. Since then, porches have been integrated into the design of the house with more complimentary roof lines, materials more in keeping with the house, and even painting them to look like a worthy component of the home. In our many years in porch construction, we have seen major changes to porches, like:
Space for a game table or yoga mat
Fireplaces and heaters that extend the days on the porch
Built-in kitchens that get more sophisticated each year
Shutters, blinds, and curtains that make them more comfortable
Cabinets that hide TVs and safely store it when not in use
Swing beds that can convert between couch or daybed
And so much more.
In conclusion, if you're planning to build a porch, it's worth considering hiring a porch contractor rather than a general contractor. The specialized expertise, personalized attention, and passion that porch contractors offer can make all the difference in ensuring that your porch is built to your satisfaction for many years and memories to come. Are you ready to let The Porch Company design and build the perfect porch for you? Then look no further. You can give us a ring for a free consultation at (615)662-2886 or email us at hello@porchcompany.com or click this link .
Custom Outdoor Living In Franklin TN Courtesy Of The Porch Company
Double decks and screened porch outdoor living combination by The Porch Company grace this Franklin TN backyard.
Thinking back on this custom-designed outdoor living project, it really is a collection of the variety of features one could possibly ask for in creating the ultimate backyard space.
Let’s start at the left side of this backyard transformation.
For both deck areas exposed to the elements on this project, we used AZEK tongue and groove flooring paired with a round aluminum spindled railing. To prevent water from seeping into the dry space below, we sloped the floor. Engineered this way, no under-deck system was necessary.
Using The Porch Store’s proprietary products, we installed the Hermitage post and sleeve cap on the deck railing and down the staircase. To elevate this porch project to its’ elegant style, we painted the stair risers instead of using stain which gives the stairs an interior look.
Two Decks For The Ultimate In Outdoor Living Splendor
Given the wide footprint of the rear of this beautiful home and the requests of the homeowners, a deck-porch-deck design was deemed a good solution. Double decks if you will! There is now one on the left and another at right. The new structure in the middle was transformed into a screened porch with a generously sized open-air space underneath facing the pool. Under the smaller deck, we included a convenient storage area which increased the functionality.
You will notice in the photo of the upper deck – going into the screened porch – we used The Porch Store’s Sapele wooden doors. Since The Porch Store’s doors are custom built, we were able to design the entry to take full advantage of the height. The door reaches all the way up to the headers – a beautifully elegant touch.
On the ground level of the project, we did paint the floor joists under the deck, since this is also living space.
A design detail unique to this custom structure, the screen door has a sidelight which lends itself to a full width door, as opposed to using two small narrow doors on that side.
Creating A New Custom Porch That Looks Like It Is An Integral Part Of The Home
One of our key design elements here at the Porch Company is to make the porch appear as it is part of the home. NOT like a deck with a porch on it, but rather like the whole addition belongs to the home.
For design continuity, for the area under the smaller deck, we used the same skirting on the storage door as was used on the deck skirting. A perfect match.
Looking on the interior of the screened porch, the tall reaching handsome fireplace is crafted out of manufactured stone and is gas burning – hence no chimney is required. We chose a floor level hearth instead of a raised hearth to have more area for the mantel and safely hang the TV over it.
As for the inviting interior, we used Thermory Ash flooring on the screened porch floor. We have found it to be a warp-free porch flooring that is unmatched in function, durability and beauty.
A Classic Bright White Interior Balanced With Natural Tones Of Real Wood And Wicker
Wide screen openings allow porch sitters to enjoy the scenes of nature throughout the backyard. The white ceiling and white painted walls create a bright, airy room. The warm tones of the stained rafter ties balanced with the rich hues of the flooring and the screen doors keep the space from feeling too stark or cool.
The personal touch that the homeowner brought to the project was the addition of a six-seat dining table with a gas fire insert in the center of the table. For future reference, should you decide to add a feature such as this, be sure to read the fine print to ensure you can safely use an open flame in your space. When not in use, the table does have a metal plate cover for safe keeping.
Hands Down, A Sure-Fire Success By All Accounts
We invite you to discover what your leisure life may be missing – a custom outdoor living oasis reflecting your taste and style.
If you are thinking of a porch project, we would be honored to be your Nashville/Brentwood/Franklin Porch Builder! Please give us a call at (615)662-2886 or email us at hello@porchcompany.com.


















