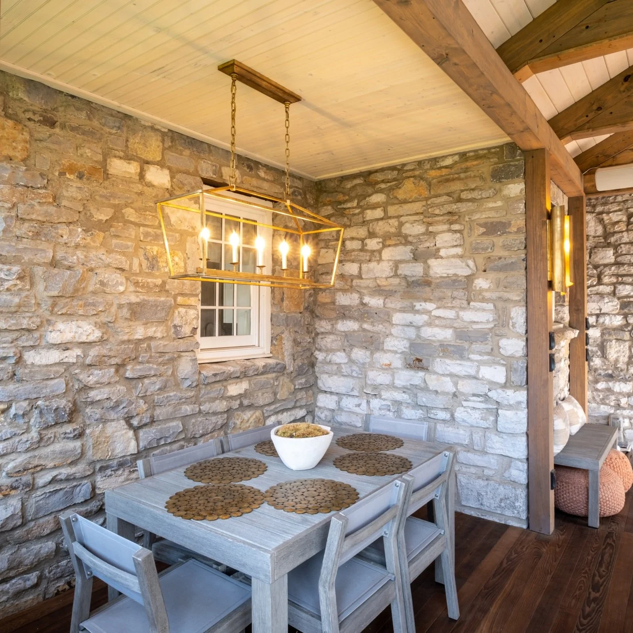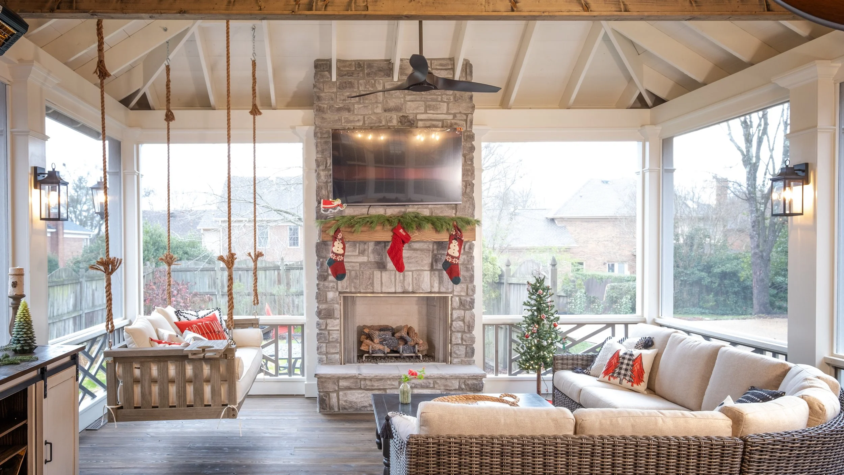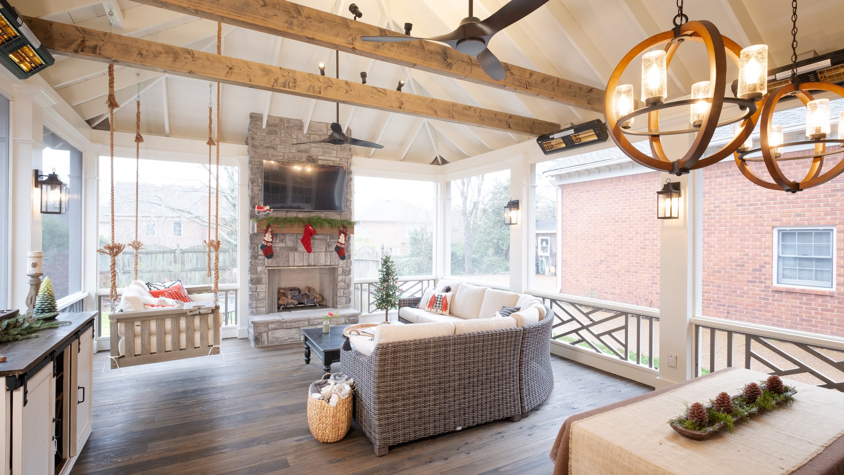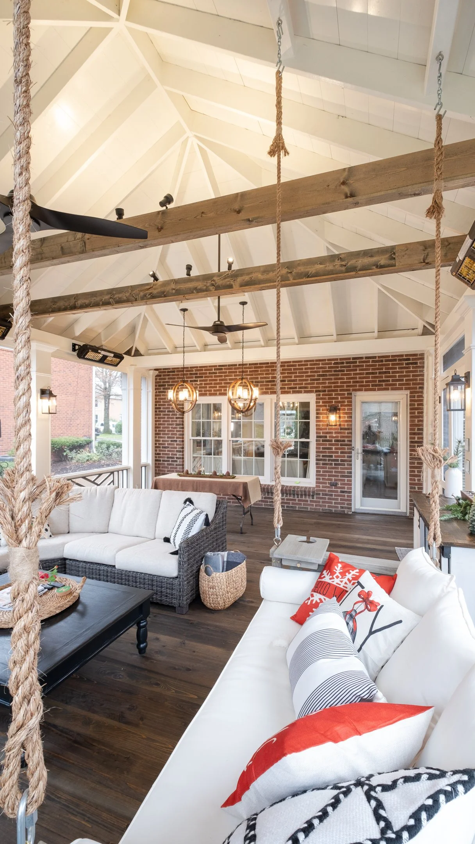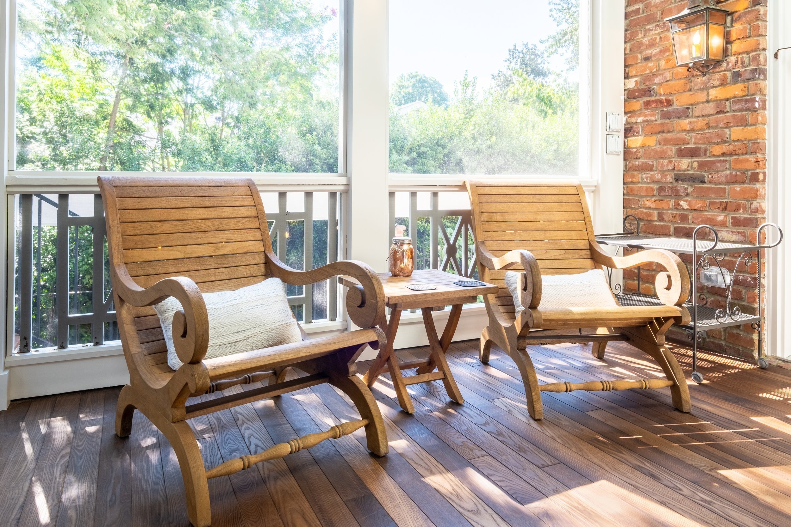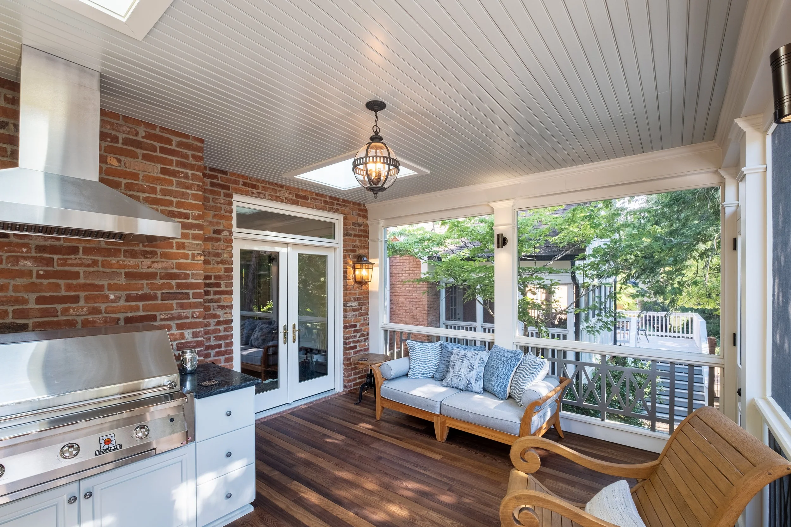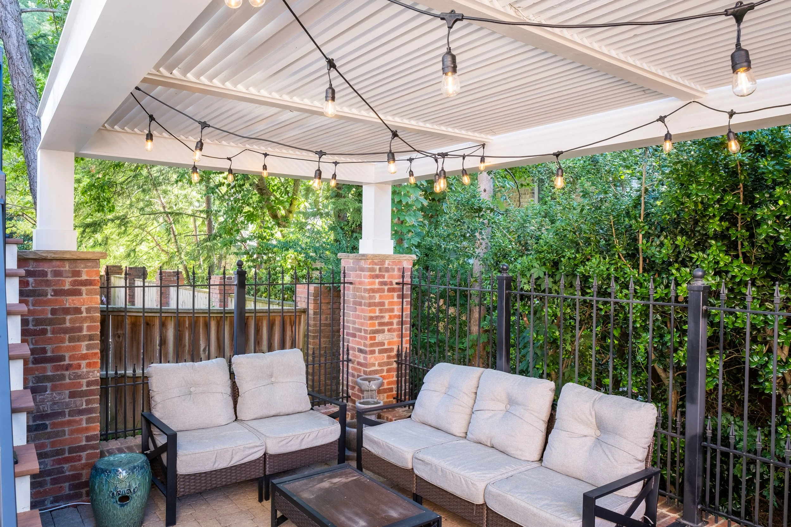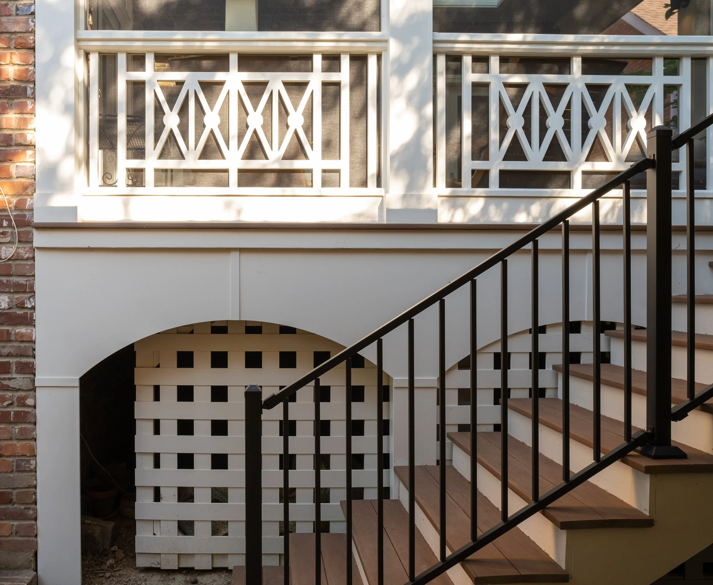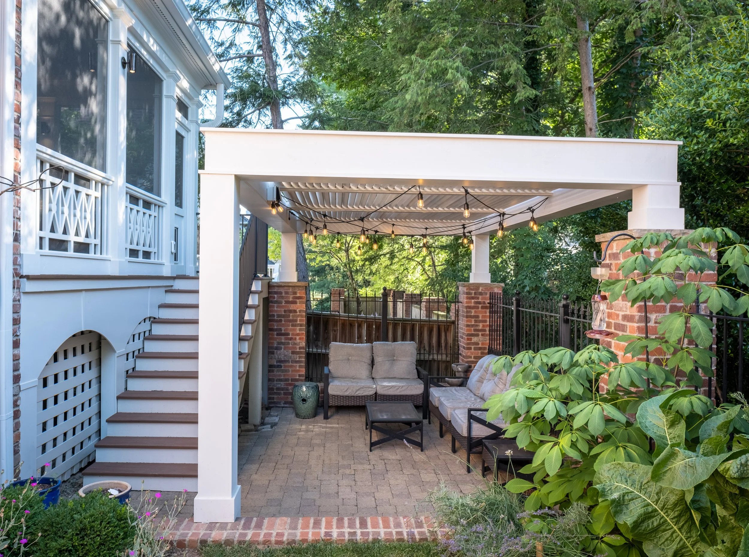The Porch Company Brings Imaginative Style And Flair To This Custom Porch In 12 South Nashville
Some homes in 12 South in Nashville face limitations on their backyard porches due to long and thin lot lines, but not this exceptionally classic home with a porch many simply dream of.
Living in the 12 South area of Nashville offers residents a truly unique experience, blending the best of urban living with a deep appreciation for outdoor spaces. The community's dedication to creating inviting and communal backyards reflects not only the Southern tradition of hospitality but also a shared love for the vibrant culture that defines this dynamic neighborhood. In 12 South, the outdoors isn't just an extension of one's home; it's a canvas for creating lasting memories and fostering connections that make this neighborhood truly special.
The architectural diversity in 12 South contributes to the neighborhood's unique character. From historic homes with wrap-around porches to modern constructions with stylish multi-functional back porches, residents have embraced the opportunity to personalize their outdoor living spaces.
A Perfect Example Custom Designed And Built With Care Is This 12 South Rear Porch By The Porch Company
When our crew first arrived at this 12 South home, the rear of the house had a small, screened porch. It was very basic and just too narrow to be truly useful for this family.
Before.
So, first step, take down the existing porch. Step two, remove an existing gas fireplace inside the house which took up space in the old porch structure. In the design process, we created a new fireplace at the very back of the new porch and added a new window in place of the original fireplace.
After.
In order to maintain an uninterrupted sightline from inside the second story of the home into the backyard area, we made sure that the roofline of the new porch was low enough, so it did not block exterior views.
Other new architectural features include a vaulted, pitched roof which is noticeable once inside this new 12 South porch.
At the far left, as one exits the porch to the patio area, the landing was bumped out, to accommodate the BBQ grill. This design gives the grill room enough to open the screen door and is not visually in your face when you’re inside the porch.
Frequently, homeowners request amenities for the family pooch. Here our porch team also added a doggie door in the lower section of one of the screen doors. Very convenient.
Architectural Details Make This 12 South Porch Unique
Looking at the porch from poolside, the two different rooflines can be seen. The section that attaches the porch to the house is virtually flat while the larger portion of the porch is covered by a hip roof. The flat breezeway section gives the designer the leeway to create almost any shape for the larger section.
Once inside the porch, the upward view shows two rustic, stained beams supporting the roof, in addition to a large oscillating fan at the very roof center and heaters along the header boards.
The flat roof breezeway section now becomes the dining area. The heater situated overhead gives diners a little extra warmth on a spring or fall day.
The two different rooflines give the porch two distinct spaces. The hip roof section becomes a comfortable living room arrangement with a teak bench, and nice sized porch swing plus the two captain chairs. In the foreground, as soon as you step from the house onto the porch, is the dining table and chairs, ready for a spring brunch or summer lunch.
This porch features products that are from The Porch Store such as picket fence style railings and the screened doors. The solid paneled screen door is one of many styles offered.
Focusing on the railing inserts, we used a 30-inch height so that folks inside the porch could easily see out into the yard or into the pool area. This height is stipulated by codes if the porch is 30 inches or less to grade. The picket design also helps keep the air moving on a porch.
For the porch floor, tongue and groove pressure treated pine flooring with a light finish was installed, achieving the look the homeowner wanted. Pine flooring is one of many choices a homeowner has when planning their outdoor room.
Being sure not to be without the glow and crackle of a custom fireplace, our new installation includes one at the far end of the porch. To keep the fireplace, mantel and raised hearth within codes restrictions, a concrete mantel from MagraHearth with a wood finish was chosen.
Catering To Homes Within 12 South Neighborhood And Way Beyond
It is interesting to note that The Porch Store was a company that evolved naturally over time, under the umbrella of The Porch Company.
The Porch Company has been designing and building porches in Nashville, Tennessee, for over 30 years. The Porch Company’s experience, reputation and beautiful photos had homeowners from all over the United States calling and asking, “How can I get that railing in this photo?,” or, “Can I buy the screen door on this page of your website?” … so much so that we thought – maybe you can!
The Porch Company started producing these products and shipping them out to customers all over the country. And more than 10 years later, we created our own specialty LLC; The Porch Store.
Ever since, The Porch Store has been growing and evolving. We hope to give everyone access to quality products that enhance the look of their outdoor living space, regardless of the city or state they live in.
The Porch Company Is Easy To Talk To:
Call us at (615)662-2886. Or just click this link to reach our team. And there is always an email for inquiries, hello@porchcompany.com.
This Porch Company Screened Porch In East Nashville Is Elegance Personified!
This newest East Nashville screened porch design checks all the boxes for beauty, charm, creativity, and functional layout.
This newest East Nashville screened porch design checks all the boxes for beauty, charm, creativity, and functional layout.
This classic white screened porch features the architectural highlight of a crisscross transom design at the top of the gable roof. It is interesting to note that the newly built gable porch roof is higher than the roof of the house itself. Notice the niche on the outer right deck area. That recess accommodates a creative solution so that falling rainwater does not interfere with the screened wall panel. Instead, the water is diverted and routed into the black-accent-painted gutter and drainpipe – a practical solution to thwart moisture issues down the road.
A Splinter-Free Wood Handrail Features An AZEK Low Maintenance PVC Rail Cover Top
Knowing that this beautiful porch design will accommodate much in and out traffic over the years to come, and to ensure that hands touching the railing top would not be exposed to wood splinters over time, the top of the rail is durable, low maintenance AZEK decking material. As you can see, the staircase is positioned for a choice – front yard or back yard?
A Multi-Functional Interior, Richly Appointed, Accented By Dark Wood Tones Balanced By White
The handsome wood rafter beams on the inside of this screen porch are stained using a dark color, which accompanies the dark cypress flooring.
Surrounded by white walls, area rugs and comfortable white upholstered seating furniture, it’s an environment that the homeowner now enjoys daily – and is one that neighbors and visiting guests won’t soon forget. The sunlight that filters through the mesh screens casts a warm and dappled glow across the space.
That Much Sought-After Touch Of Black To Complete The Design In The Chandelier, Ceiling Fans And Coach Lights
The breathtaking antique chandelier, the homeowner’s first purchase for her project, in black with luminescent accents of gold, takes center stage in the ceiling rafter design. Long-lasting LED chandelier bulbs provide adequate dimmable lighting for evening alfresco dining and casual nighttime leisure and conversation. Augmenting the lighting design are energy-efficient coach lights around the interior periphery of the custom screened porch.
A Touch Of Pink With A Purpose – By Design
The interior accent color scheme of painting the entry door back into the home is pink – inspired by the client’s brother who is an artist. The original floral lily close-up features rich red, pink, and green tones, to complement the backyard vista.
Behind it will soon rest a smart TV which will be camouflaged by the original artwork when the TV is not in use. The result is tasteful, smart, and very practical.
We Would Love To Have Designs On Your Outdoor Living Future
For a chance to meet with our professional design team for creative, unique and highly practical solutions, connect with us by phone at (615)662-2886 – or simply click right here. It’s that easy to connect with us.
Gentle “Bahama” Breezes Envelop This Thoughtfully Designed And Accented Backyard Screened Porch
Quaint, custom and cozy, this new screened porch with Bahama shutters makes this outdoor living structure truly one of a kind here in Belle Meade, Tennessee.
If you’re a fan of outdoor dining with a touch of the tropics surrounding you and your guests, feast your eyes on this romantic dining nook banquette by The Porch Company.
Underneath this gabled roof porch, privacy and fresh Tennessee breezes abound within this charming dining area with comfortable seating for 8 people or more.
Custom built and fashioned from hard maple, this porch banquette seating bench features another surprise – innovatively designed storage drawers. Intended to easily hold dinner plates, glassware, utensils, napkins, and any other mealtime accoutrement, the conveniently located black farmhouse pull handles on both bench ends are as refined as they are practical.
A New Entry For A New Outdoor Living Experience
Our team installed a new set of doors at the home entry point to the porch, consisting of fewer panes, yielding a more modern, more contemporary look. Speaking of “looks”, this porch includes cedar Bahama shutters painted sage green on the exterior around the dining area. Bahama shutters function well for privacy and protection from the elements.
On the floor, tongue and groove cypress wood welcomes foot traffic, be it for an impromptu visit or a planned day of fun and relaxation.
Up top, the vaulted ceiling interior provides a lovely contrast within the newly designed outdoor room.
Overhead Textures And Colors That Are A Delight To Behold
The use of dark stain on the interior ceiling with off-white painted rafter ties is proving to be a very popular design option for our Tennessee porches of late. The contrasting color hues of this sloped roof interior lend volume and airiness to the space.
You will notice that the new double doors and sidelights are flanked by the home’s natural brick, painted in that same off-white color. This technique adds an effect of expansiveness to the length of the porch, enhancing the surface textures and making the interior design palette more cohesive and relaxing.
To the right of that brick wall, you’ll find our popular Porchco Sapele screened door at the porch entrance, accessible from the backyard leading to the adjacent deck.
Details That Matter – In A Big Way
As you look toward the focal point of the porch interior, the wood-burning stone fireplace has been customized with wood storage underneath. The side-by-side storage space compartment below the firebox gives the family a generous supply of seasoned wood for nighttime ambiance and warmth. The aesthetic surprise here is that the mantel is concrete – made to look like wood.
A Touch Of Gold For Interior Porch Accents
The warmth and glint of gold add a rich touch as seen in the framed interior art on both sides of the double-doored wall, as well as in the luminescent light globe fixtures at the base of the vaulted porch ceiling.
Placed strategically among the globe lights, we installed Solaira heaters to provide comfortable warmth when needed.
Designs That Are Delightful To Look At From A Custom Porch Team That Is All About Collaboration From The Start
Our custom porch design process begins with an idea. Rest assured that from your big dream to the finished product, we’re here to guide you every step of the way.
The best way to start is with a complimentary porch design consultation. To schedule that visit, call us at (615)662-2886, email us at hello@PorchCompany.com, or click here to connect with us.
A Vintage Belle Meade Home Gets A New Lease On Its Leisure Life With This Stunning New Screened Porch
This Vintage Belle Meade Home Gets A New Lease On Its Leisure Life With This Stunning New Screened Porch From The Porch Company.
Using the existing stone fireplace and adjacent stone walls as our design inspiration, our Porch Company team created this gorgeous outdoor living room and 6-seater dining area to the delight of this Belle Meade family.
The interior features an exposed wrapped beam ceiling which is a little different than our typical norm of 2 feet on center, as these are 4 feet on center, yielding a more pronounced definition to the ceiling above.
From Top To Bottom, Rich, Wood Accents Bring A Pastoral Touch Of Elegance To This Backyard Oasis
From the overhead construction to the underfoot construction, you’ll notice the natural-looking continuity of wood tones with the Thermory Ash flooring, a favorite for many of our original custom interior porch designs.
As our clients specified their wish to have an open, airy feeling inside the porch, full screened panels naturally illuminate the space. Then, for a moment of interior solitude while enjoying alfresco dining, the dinner table was set up in a previously unused corner, at the left rear of the porch interior with seating, comfortably accommodating up to 6 people.
By Varying Interior Ceiling Heights, Country and Romanticism Mix In This Unique Porch Design
Continuing the aesthetic flow of the vaulted beamed rafter ceiling under the gable roof structure, we enhanced the new dining space with a gently sloped ceiling to create an intimate, enclave-like experience at mealtime.
The difference in interior porch ceiling heights better delineates the feeling of individually functional areas of the porch.
For evening coziness when necessary, the oversized ceiling fan and suspended overhead heaters provide comfort, while the vertical post lights cast a warm glow, only to be matched by that coming from the screen porch living room fireplace.
Exceptional Design And Construction For Outdoor Living Porches In Nashville And Franklin, Tennessee
The Porch Company is a custom design and build construction company focusing on creating screen porches, open-air porches and outdoor structures that fit your lifestyle.
We invite you to visit our latest outdoor living creations in our portfolio and read about our start.
To easily connect with us, please call us at your convenience at (615)662-2886; or click here to contact us online for a complimentary design consultation.
Bellevue, Tennessee, Celebrates The Holiday Season In High Style
The weather outside may be approaching frightful, but this screened porch is uniquely most delightful, just in time for holiday celebrations, conversations, and cozy visits by the winter fire.
What better way to welcome the holiday season than relaxing with friends and family inside this beautiful new screened porch?
As you enter the backyard of this Bellevue family residence, your eye is immediately drawn to the set of two painted double Sapele doors with white Porchco Chippendale inserts.
Passing the box columns, you step inside into a light and bright screened porch that is surrounded by a paver patio which The Porch Company created as part of this project.
A Hip Roof Porch With An Adjacent Connector For Overhead Protection And Coverage From The Outdoor Elements
This recently completed hip roof porch has a connector to the main house to avoid interrupting views from the home's second-story windows.
Notice the stained rafter ties our team installed on the interior ceiling adding a lovely balance to the white screened porch room, which also serves as the platform for soft and subtle nighttime illumination via the lighting used along the rafters.
Speaking of balance, the stone fireplace centered on the farthest porch wall features a ventless gas fireplace which does not require a full chimney. Santa will not be deterred though; the stockings can still be hung on the mantel with care below our Porchco smooth pine mantel!
Cypress Flooring Sets The Stage For Warm Welcomes
In addition to warmth being generated by the fireplace, Solaira heaters were installed around the periphery of the hip roof underside to provide comfort when needed on those chilly Nashville winter nights.
Tongue and groove cypress floors fill the generous footprint of this new porch.
A space for conversation. A space for relaxed seating. A space for dining. And a space to while away the hours swaying on a porch swing. This is what holiday dreams are made of.
An Interesting Variety Of Light Fixture Accents Provide Just The Right Touch For Ambiance And Evening Visibility
In addition to the rafter track lights, the homeowners chose to finish out their custom lighting plan with coach-style fixtures on the interior box columns. Unique metal and wood spherical light fixtures illuminate the space over the dining table.
For added air circulation, the large, modern three-blade overhead fan will comfort the family with refreshing breezes during the inevitable heat of summer.
Perfect Porch Design Planning Starts With You
During your complimentary design consultation, we will carefully listen to what your porch vision is and what features you would like us to add for your future enjoyment.
Our goal at The Porch Company is to then bring that concept to life using the best construction materials available to give you the space and leisure experience you’re looking for. We welcome your inquiry, right here on our website.
For design and construction questions, give us a call during business hours at (615) 662-2886. Or email us at hello@porchcompany.com. We’d love to talk about the perfect porch for you!
What’s Your Favorite View Of This Lovely Custom Outdoor Living Space?
A pre-existing patio and fence provide a gateway to a new Porch Company custom outdoor living oasis complete with a screened porch featuring an outdoor kitchen.
Any way you look at it, this custom outdoor living space is a beauty.
To help you appreciate the mindfulness and impeccable care that went into the planning and design of this new Green Hills, Tennessee, outdoor space, let’s start with the porch – a natural beginning for The Porch Company.
A Screened Porch Protected By A Flat Roof Provides The Foundation For This Backyard Redesign
This gorgeous screened porch features Thermory Ash Flooring. With the particular qualities of stability, rot-resistance and durability, this real wood porch flooring is more than just beautiful.
It is porch flooring that brings the inherent qualities of the white ash tree together with an innovative, chemical-free process to create the rich exotic brown color. The real wood porch floor you’ve always wanted, but didn’t know existed – until now.
A View Upward Reveals More Custom Perfection
The porch was designed with a flat roof. The interior features a beadboard ceiling punctuated with skylights to allow more natural sunlight to stream into the porch and into the home, as well.
This was a critical consideration as roofed structures can often be an obstacle with the loss of natural light, but obviously not so here in this Green Hills backyard space.
A Custom Arbor For The Perfect Architectural Accent – Beauty, Form, And Function
The arbor is a louvered arbor that allows sun and shade into the space, on Mother Nature’s timetable. But design discussions with the homeowners took into account the need for privacy. The arbor is built in such a way that it appears solid when looking from the neighbor's view.
When Details Matter, That’s Where The Porch Company Excels
Notice the sliding access door for storage as you start up the stairway.
Most outdoor living storage access doors swing out; but this one slides open for convenience and does not impede into the flow of the stairway. Smart – that’s a very smart design.
The stairway rail from the arbor area up to the screened porch is Fortress Iron Railing. It was chosen so that the visual attention would be on the screened porch structure itself and so the railing does not detract from that emphasis. The sleek black vertical bars help the stairway "disappear" instead of standing out – as another type would not have been so unobtrusive. Other solutions could have easily been clunky and complicated in this space. Hence, potential problem is solved.
As for the porch surround, it features arches and lattice on the bottom skirting which is all PVC, a composite, non-wood material. For intricate designs that would be difficult to maintain in wood, PVC is our choice for ease of maintenance and a realistic, wood-like aesthetic.
Speaking of PVC, we used AZEK decking in Mahogany, seen on the stairs.
For the code-compliant railings on the porch perimeter itself, we used our Drummer Boy custom PVC railing for that playfully elegant look.
Notice how we installed the screen on the inside of the screened porch rather than on the outside, which draws our attention to the railings from the outside but leaves the inside feeling more spacious.
For balance in the architectural interest, we used boxed columns in the design of the screened porch, too.
Moving Interior Kitchen Into The Family’s Great Outdoors
To make the screened porch addition as functional and complete as possible, we captured many of the facets of the home interior, with a twist. They’re all outside!
The Porch Company built the outdoor kitchen within the porch as well. Our special touch here is we built the cabinets using PVC material for this part of the project. Again – ease of virtually carefree outdoor living personified.
The outdoor kitchen grill cabinet is precisely made for the space and is well-ventilated when in use with the grill which required an overhead vent hood.
Adjacent to the outdoor kitchen, there is plenty of comfortable outdoor seating for family and guests to relax and unwind as the chef of the house whips up some culinary magic.
Planning for comfort – and convenience – we installed a dog door on the porch door, for Fido to come and go as he pleases while the family relaxes. Our screen doors are hand-made by our sister company, The Porch Store.
Our Mission Is To Make Your Porch A Beautiful Place To Gather And Relax In Style
We strive to make your design and build experience a memorable one. And we strive to create a place for you to enjoy the outdoors, in a relaxing and pleasing setting — a new porch!
We Pride Ourselves On The Accolades We Receive
Our consistent 5 star reviews on Houzz make us proud of our design teams, our work crews and all involved that help us earn them!
Work Quality *****
Communication *****
Value *****
We invite you to connect with The Porch Company to explore whatever your heart desires in outdoor home improvements. You can click here, email us at hello@porchcompany.com, or phone us at (615)662-2886.
Thank you for reading! We are happy to answer any more questions you may have about porches. Feel free to reach out.





































