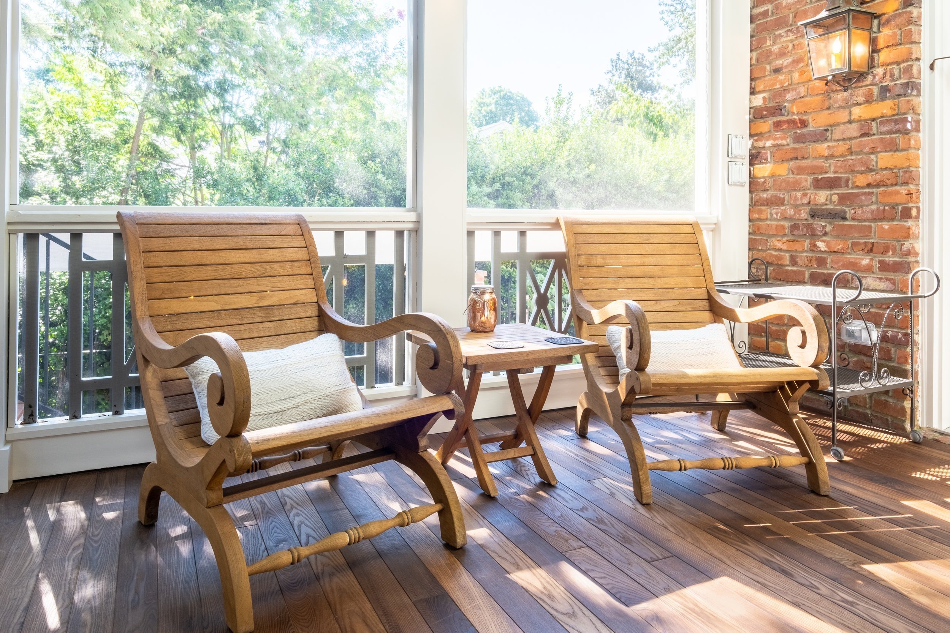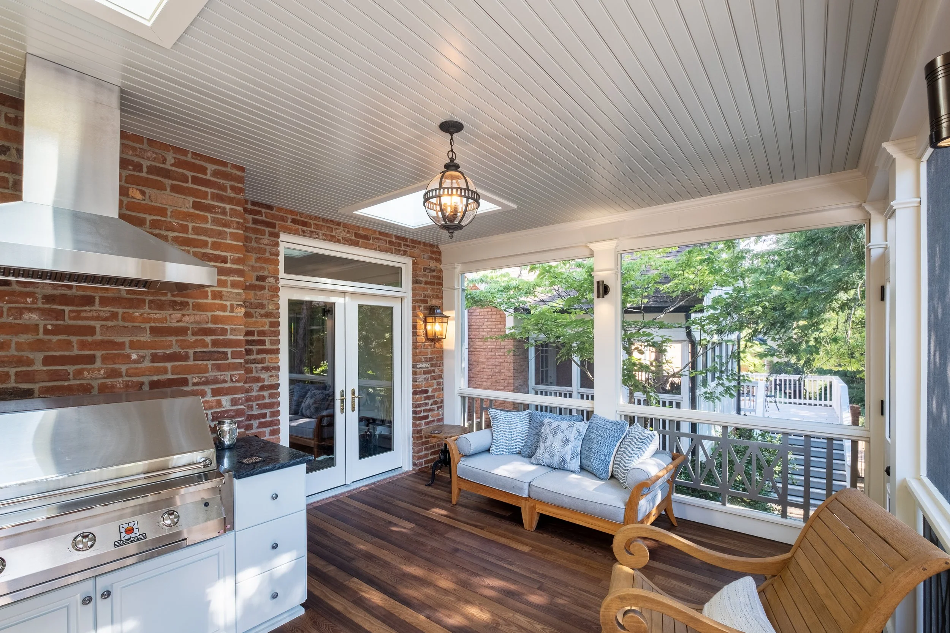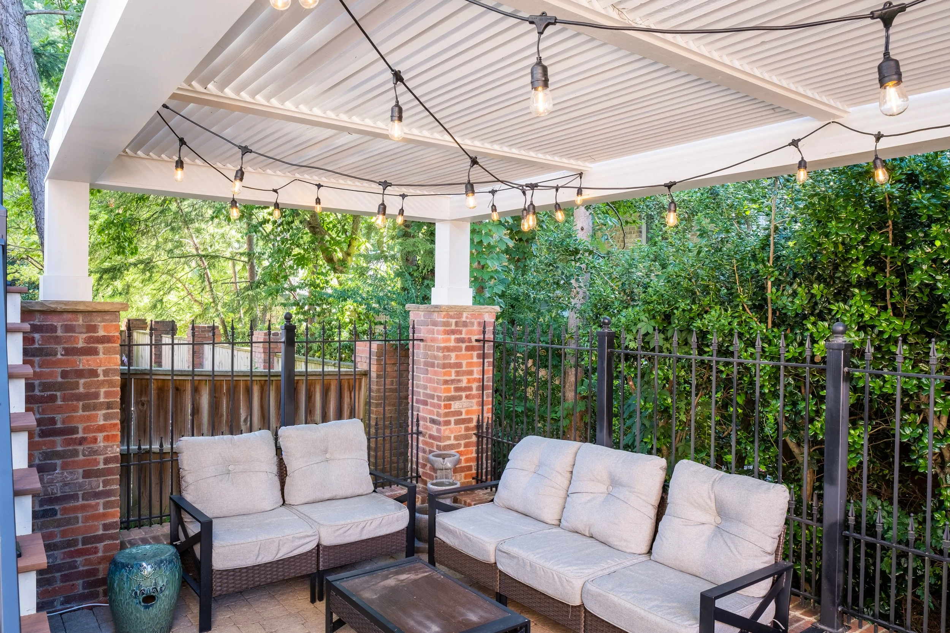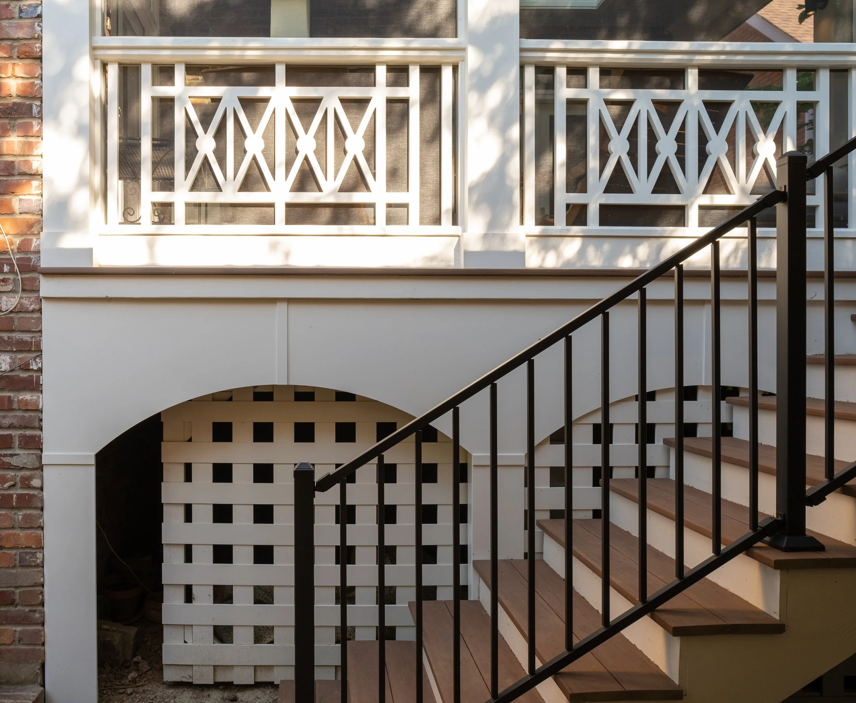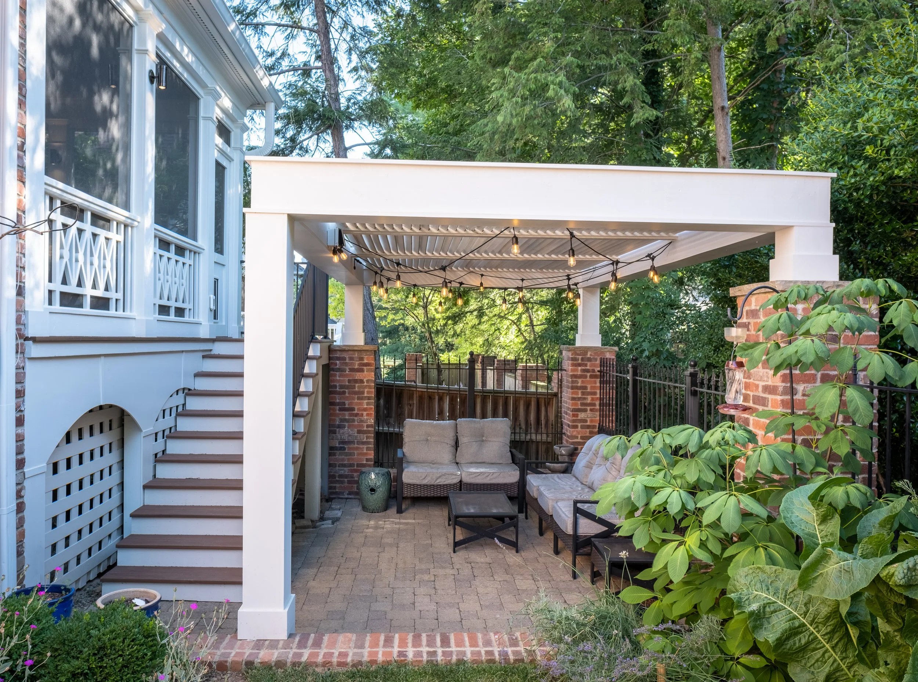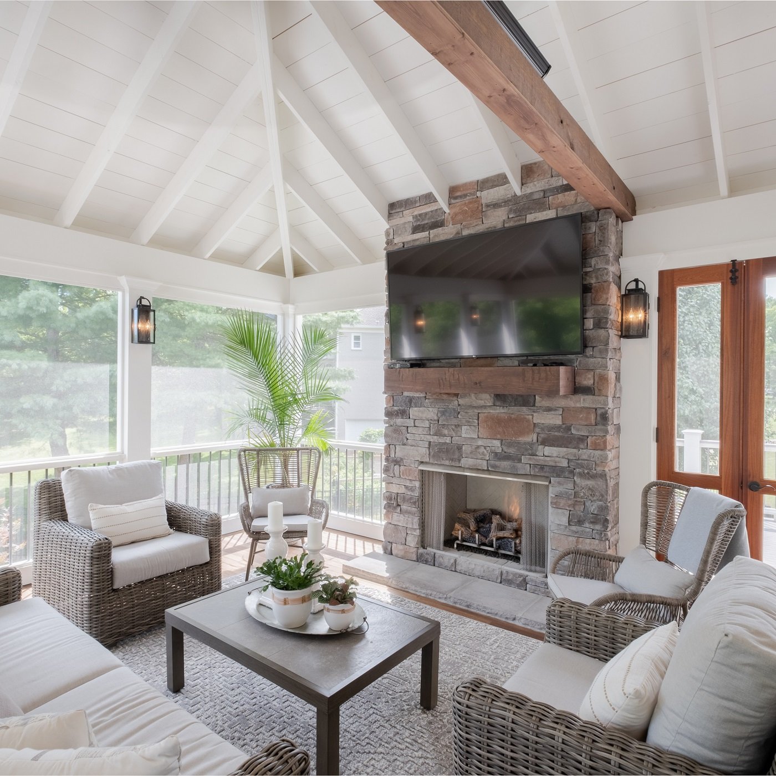What’s Your Favorite View Of This Lovely Custom Outdoor Living Space?
A pre-existing patio and fence provide a gateway to a new Porch Company custom outdoor living oasis complete with a screened porch featuring an outdoor kitchen.
Any way you look at it, this custom outdoor living space is a beauty.
To help you appreciate the mindfulness and impeccable care that went into the planning and design of this new Green Hills, Tennessee, outdoor space, let’s start with the porch – a natural beginning for The Porch Company.
A Screened Porch Protected By A Flat Roof Provides The Foundation For This Backyard Redesign
This gorgeous screened porch features Thermory Ash Flooring. With the particular qualities of stability, rot-resistance and durability, this real wood porch flooring is more than just beautiful.
It is porch flooring that brings the inherent qualities of the white ash tree together with an innovative, chemical-free process to create the rich exotic brown color. The real wood porch floor you’ve always wanted, but didn’t know existed – until now.
A View Upward Reveals More Custom Perfection
The porch was designed with a flat roof. The interior features a beadboard ceiling punctuated with skylights to allow more natural sunlight to stream into the porch and into the home, as well.
This was a critical consideration as roofed structures can often be an obstacle with the loss of natural light, but obviously not so here in this Green Hills backyard space.
A Custom Arbor For The Perfect Architectural Accent – Beauty, Form, And Function
The arbor is a louvered arbor that allows sun and shade into the space, on Mother Nature’s timetable. But design discussions with the homeowners took into account the need for privacy. The arbor is built in such a way that it appears solid when looking from the neighbor's view.
When Details Matter, That’s Where The Porch Company Excels
Notice the sliding access door for storage as you start up the stairway.
Most outdoor living storage access doors swing out; but this one slides open for convenience and does not impede into the flow of the stairway. Smart – that’s a very smart design.
The stairway rail from the arbor area up to the screened porch is Fortress Iron Railing. It was chosen so that the visual attention would be on the screened porch structure itself and so the railing does not detract from that emphasis. The sleek black vertical bars help the stairway "disappear" instead of standing out – as another type would not have been so unobtrusive. Other solutions could have easily been clunky and complicated in this space. Hence, potential problem is solved.
As for the porch surround, it features arches and lattice on the bottom skirting which is all PVC, a composite, non-wood material. For intricate designs that would be difficult to maintain in wood, PVC is our choice for ease of maintenance and a realistic, wood-like aesthetic.
Speaking of PVC, we used AZEK decking in Mahogany, seen on the stairs.
For the code-compliant railings on the porch perimeter itself, we used our Drummer Boy custom PVC railing for that playfully elegant look.
Notice how we installed the screen on the inside of the screened porch rather than on the outside, which draws our attention to the railings from the outside but leaves the inside feeling more spacious.
For balance in the architectural interest, we used boxed columns in the design of the screened porch, too.
Moving Interior Kitchen Into The Family’s Great Outdoors
To make the screened porch addition as functional and complete as possible, we captured many of the facets of the home interior, with a twist. They’re all outside!
The Porch Company built the outdoor kitchen within the porch as well. Our special touch here is we built the cabinets using PVC material for this part of the project. Again – ease of virtually carefree outdoor living personified.
The outdoor kitchen grill cabinet is precisely made for the space and is well-ventilated when in use with the grill which required an overhead vent hood.
Adjacent to the outdoor kitchen, there is plenty of comfortable outdoor seating for family and guests to relax and unwind as the chef of the house whips up some culinary magic.
Planning for comfort – and convenience – we installed a dog door on the porch door, for Fido to come and go as he pleases while the family relaxes. Our screen doors are hand-made by our sister company, The Porch Store.
Our Mission Is To Make Your Porch A Beautiful Place To Gather And Relax In Style
We strive to make your design and build experience a memorable one. And we strive to create a place for you to enjoy the outdoors, in a relaxing and pleasing setting — a new porch!
We Pride Ourselves On The Accolades We Receive
Our consistent 5 star reviews on Houzz make us proud of our design teams, our work crews and all involved that help us earn them!
Work Quality *****
Communication *****
Value *****
We invite you to connect with The Porch Company to explore whatever your heart desires in outdoor home improvements. You can click here, email us at hello@porchcompany.com, or phone us at (615)662-2886.
Thank you for reading! We are happy to answer any more questions you may have about porches. Feel free to reach out.
Custom Outdoor Living In Franklin TN Courtesy Of The Porch Company
Double decks and screened porch outdoor living combination by The Porch Company grace this Franklin TN backyard.
Thinking back on this custom-designed outdoor living project, it really is a collection of the variety of features one could possibly ask for in creating the ultimate backyard space.
Let’s start at the left side of this backyard transformation.
For both deck areas exposed to the elements on this project, we used AZEK tongue and groove flooring paired with a round aluminum spindled railing. To prevent water from seeping into the dry space below, we sloped the floor. Engineered this way, no under-deck system was necessary.
Using The Porch Store’s proprietary products, we installed the Hermitage post and sleeve cap on the deck railing and down the staircase. To elevate this porch project to its’ elegant style, we painted the stair risers instead of using stain which gives the stairs an interior look.
Two Decks For The Ultimate In Outdoor Living Splendor
Given the wide footprint of the rear of this beautiful home and the requests of the homeowners, a deck-porch-deck design was deemed a good solution. Double decks if you will! There is now one on the left and another at right. The new structure in the middle was transformed into a screened porch with a generously sized open-air space underneath facing the pool. Under the smaller deck, we included a convenient storage area which increased the functionality.
You will notice in the photo of the upper deck – going into the screened porch – we used The Porch Store’s Sapele wooden doors. Since The Porch Store’s doors are custom built, we were able to design the entry to take full advantage of the height. The door reaches all the way up to the headers – a beautifully elegant touch.
On the ground level of the project, we did paint the floor joists under the deck, since this is also living space.
A design detail unique to this custom structure, the screen door has a sidelight which lends itself to a full width door, as opposed to using two small narrow doors on that side.
Creating A New Custom Porch That Looks Like It Is An Integral Part Of The Home
One of our key design elements here at the Porch Company is to make the porch appear as it is part of the home. NOT like a deck with a porch on it, but rather like the whole addition belongs to the home.
For design continuity, for the area under the smaller deck, we used the same skirting on the storage door as was used on the deck skirting. A perfect match.
Looking on the interior of the screened porch, the tall reaching handsome fireplace is crafted out of manufactured stone and is gas burning – hence no chimney is required. We chose a floor level hearth instead of a raised hearth to have more area for the mantel and safely hang the TV over it.
As for the inviting interior, we used Thermory Ash flooring on the screened porch floor. We have found it to be a warp-free porch flooring that is unmatched in function, durability and beauty.
A Classic Bright White Interior Balanced With Natural Tones Of Real Wood And Wicker
Wide screen openings allow porch sitters to enjoy the scenes of nature throughout the backyard. The white ceiling and white painted walls create a bright, airy room. The warm tones of the stained rafter ties balanced with the rich hues of the flooring and the screen doors keep the space from feeling too stark or cool.
The personal touch that the homeowner brought to the project was the addition of a six-seat dining table with a gas fire insert in the center of the table. For future reference, should you decide to add a feature such as this, be sure to read the fine print to ensure you can safely use an open flame in your space. When not in use, the table does have a metal plate cover for safe keeping.
Hands Down, A Sure-Fire Success By All Accounts
We invite you to discover what your leisure life may be missing – a custom outdoor living oasis reflecting your taste and style.
If you are thinking of a porch project, we would be honored to be your Nashville/Brentwood/Franklin Porch Builder! Please give us a call at (615)662-2886 or email us at hello@porchcompany.com.

