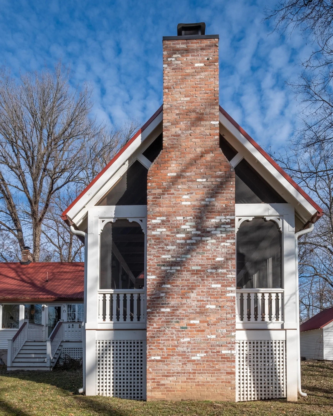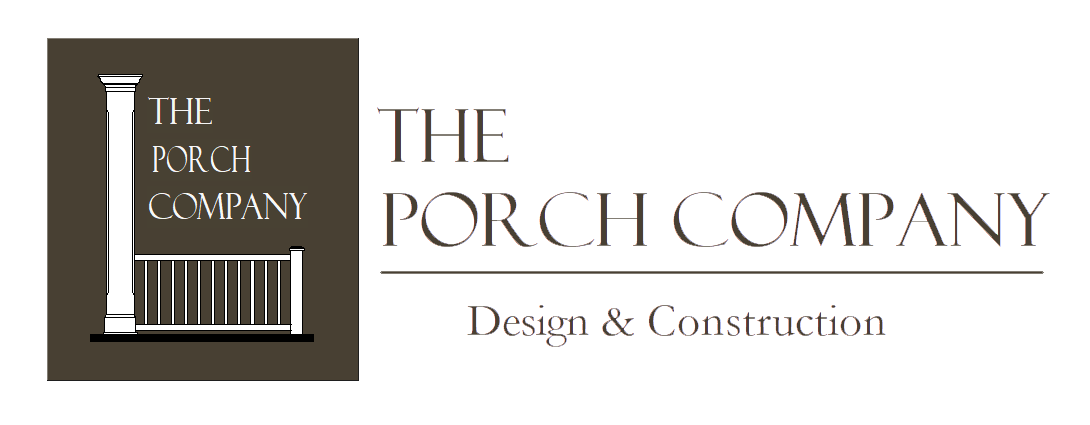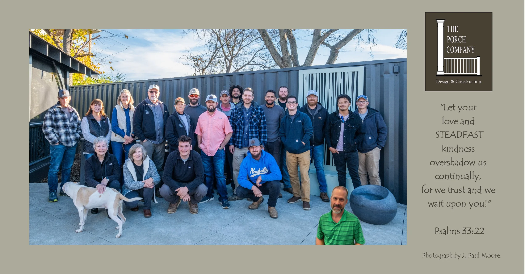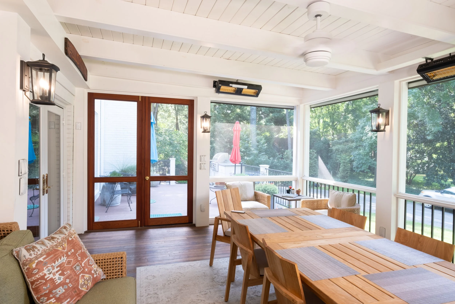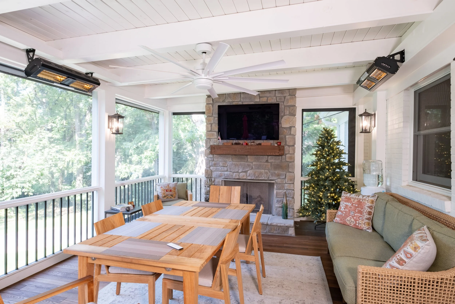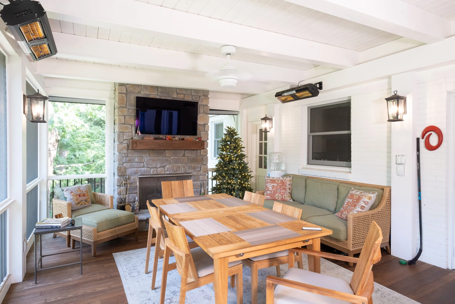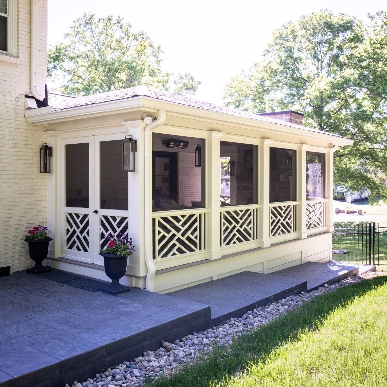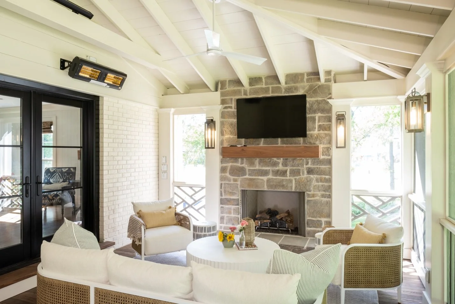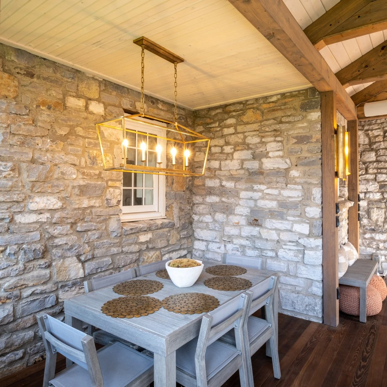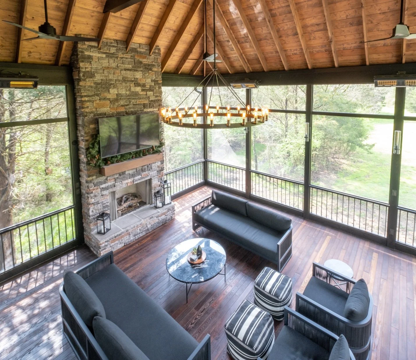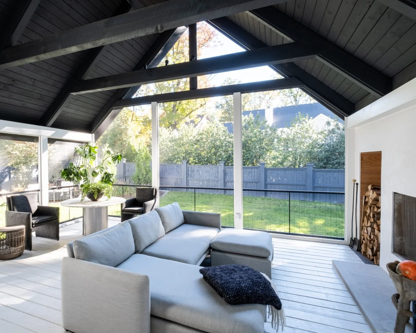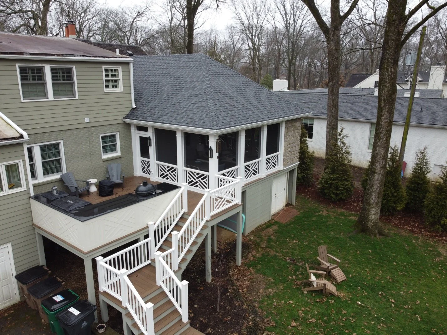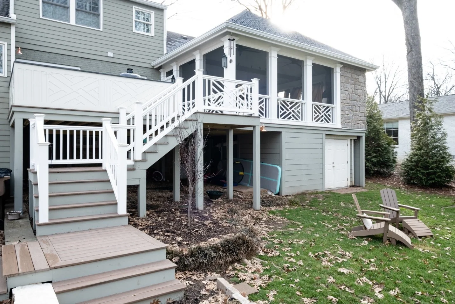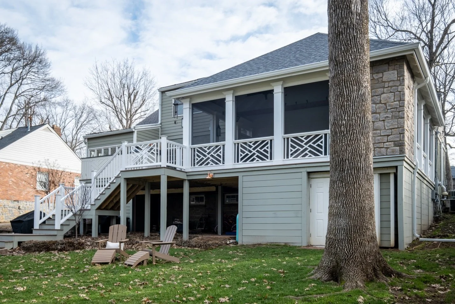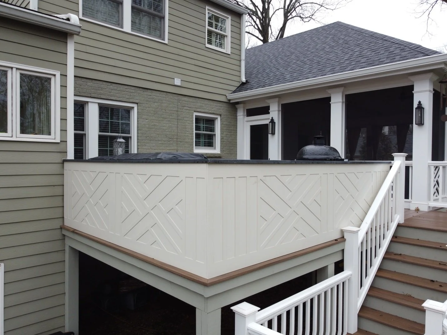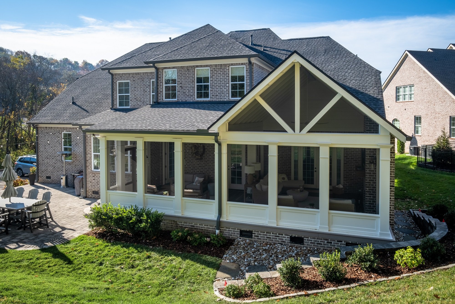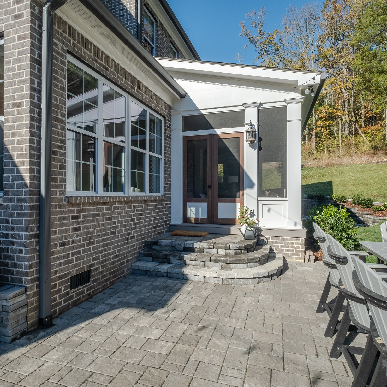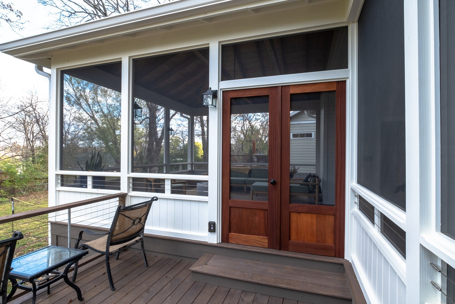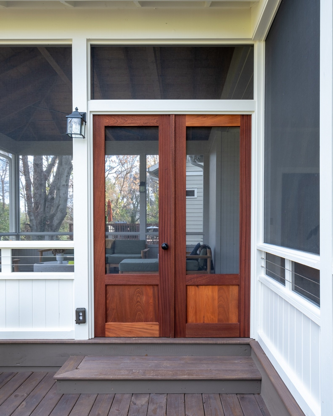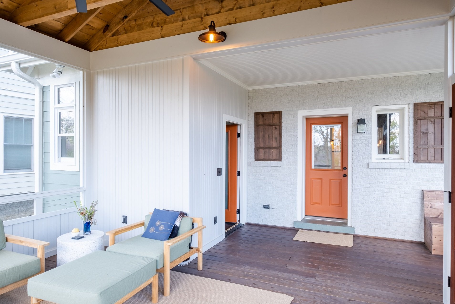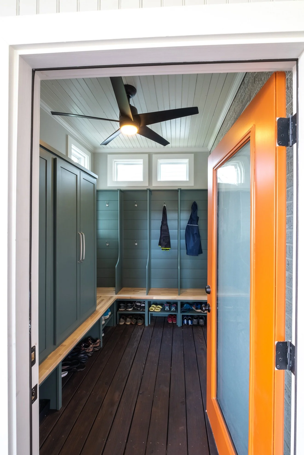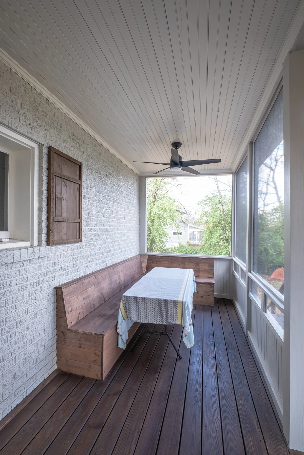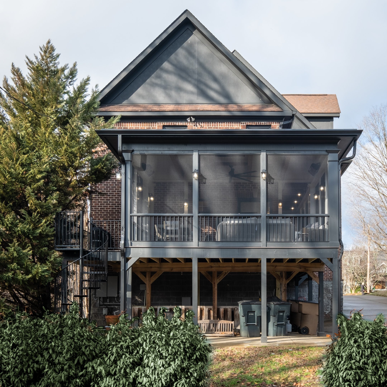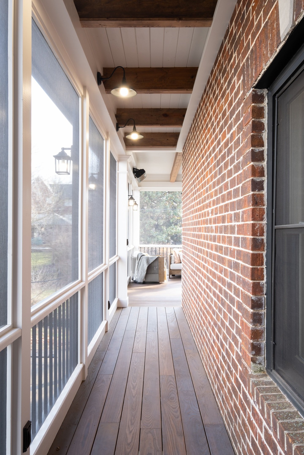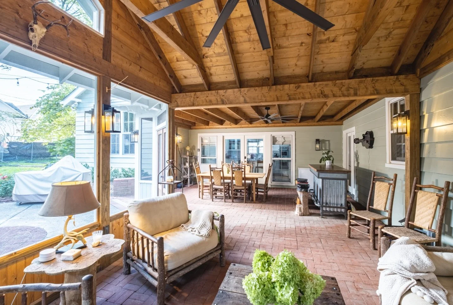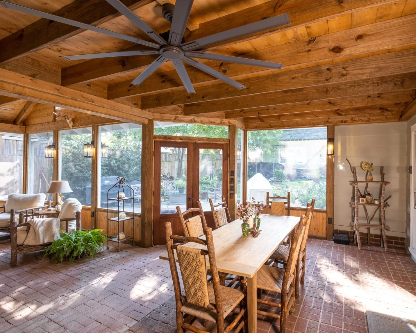A Look At Two New Porches In East Nashville & Germantown, Custom Designed And Built By The Porch Company
Two Custom Porches With One Great Designer & Porch Builder In Common – The Porch Company.
Inside the transitional neighborhoods known as East Nashville and Germantown, charm and architectural features are highlights in the up and coming areas.
From Craftsman Bungalows and Mid-Century Modern to Colonial Revival and Contemporary, the variety of these house styles are intermingled within this beautifully diverse area that celebrates the history, art, music and culinary scene within these Tennessee hot spots.
A Look At Custom Porch Project #1 In Germantown
For an overview of our first Germantown custom porch – we’ll refer to it as Custom Porch Project #1 – it was designed with a flat roof ceiling to fit the house style, featuring large stained rafters, a white ceiling and heaters.
For this custom porch project, there was an upstairs balcony that our porch design team eliminated, changing out the balcony door to a window. We did this to raise the roof to get more height in the new ground level porch.
On the Custom Porch Project #1 home, there were existing garage doors going out to the original deck area from their living room. In the new design, transom windows were installed above the garage doors to bring natural light into the house. Another trick to capture as much natural sunlight as possible, we installed skylights for even more light to gently filter into the home.
Over on the right where there was once a side door, we created a new door to the porch back inside, and we built cubbies to create a little mudroom space, a perfect entry and exit point for this active East Nashville couple.
Inside Our Custom Porch Project #2 In East Nashville
Our East Nashville custom design we will refer to as Custom Porch Project #2. Unlike Custom Porch Project #1, this porch features Cypress Floors instead of the Thermally Modified Wood Porch Flooring installed in Custom Porch Project #1.
Both porches are low to the ground, and both created some challenges in tying the new porches into the respective existing homes.
With this Custom Porch Project #2, the step-down area, into the back yard, was designed to house the outdoor kitchen. Stunning blue cabinets hold a grill, a griddle top as well as the green table top pizza oven. Entertaining and outdoor eating was high on the ‘must have’ list for this couple.
The home for Custom Porch Project #2 is a ranch house and at a right angle to it there is the family’s carport creating an “L” shape. Our new porch design connects the carport to the house. There is a single screen door from the carport into the porch and new French doors from the kitchen to the porch providing many ways to access the backyard. Convenience all around with this custom East Nashville porch design by The Porch Company.
The porch nicely connects the carport to the house. Our porch construction team added an extended jam on the French doors so they now can open all the way back against the brick to open up the space into the kitchen.
A cool design feature is the unique mid-century breeze block in the carport and backyard. We complemented this by mimicking the pattern of the breeze block at the bottom of the screened door.
Two Custom Porches With One Great Designer & Porch Builder In Common – The Porch Company
Both porches have the same experiential feel and leisure lifestyle sensibility. One was done on a mid-century remodeled ranch style home; the other one was on a tall and skinny new build that is commonly found all around Nashville. Despite their unique architectural style differences, both have a modern farmhouse vibe – a Porch Company trademark.
How Can The Porch Company Reinvent The Way You Live In Your Great Outdoor Space?
The Porch Company is a Nashville and Franklin-based porch construction company specializing in screened-in porches, open-air porches, front porches, and outdoor construction. From concept to execution, we're here to help bring your porch ideas to life and build a simpler way of living to you and your family.
Our motto is our process: Dream It … Draw It … Build It … and do it as efficiently as possible. Our Porch Company team doesn’t break ground until we are ready to focus on your project.
Then once we do break ground, we do our best to complete the project as quickly as possible. Your project manager will keep you informed and is easily reachable for any questions you may have. Our hope is that the construction process is fun, exciting, and as stress-free for you as possible.
A Stunning Array Of Custom East Nashville Porch Designs Awaits You – And We Would Love To Have Yours Be Next
For inspiration, be sure to view the stunningly fresh custom porch creations in our Portfolio.
Whether it’s for a new stately front entrance porch or the outdoor living space back porch you’ve been dreaming of, it would be our pleasure to bring it to life for you and your family.
So, let’s meet! Call us at (615)662-2886 to schedule your personalized complimentary porch design consultation.
You can also connect with us right here by clicking this Contact link. We look forward to hearing from you.
The Porch Company Brings Imaginative Style And Flair To This Custom Porch In 12 South Nashville
Some homes in 12 South in Nashville face limitations on their backyard porches due to long and thin lot lines, but not this exceptionally classic home with a porch many simply dream of.
Living in the 12 South area of Nashville offers residents a truly unique experience, blending the best of urban living with a deep appreciation for outdoor spaces. The community's dedication to creating inviting and communal backyards reflects not only the Southern tradition of hospitality but also a shared love for the vibrant culture that defines this dynamic neighborhood. In 12 South, the outdoors isn't just an extension of one's home; it's a canvas for creating lasting memories and fostering connections that make this neighborhood truly special.
The architectural diversity in 12 South contributes to the neighborhood's unique character. From historic homes with wrap-around porches to modern constructions with stylish multi-functional back porches, residents have embraced the opportunity to personalize their outdoor living spaces.
A Perfect Example Custom Designed And Built With Care Is This 12 South Rear Porch By The Porch Company
When our crew first arrived at this 12 South home, the rear of the house had a small, screened porch. It was very basic and just too narrow to be truly useful for this family.
Before.
So, first step, take down the existing porch. Step two, remove an existing gas fireplace inside the house which took up space in the old porch structure. In the design process, we created a new fireplace at the very back of the new porch and added a new window in place of the original fireplace.
After.
In order to maintain an uninterrupted sightline from inside the second story of the home into the backyard area, we made sure that the roofline of the new porch was low enough, so it did not block exterior views.
Other new architectural features include a vaulted, pitched roof which is noticeable once inside this new 12 South porch.
At the far left, as one exits the porch to the patio area, the landing was bumped out, to accommodate the BBQ grill. This design gives the grill room enough to open the screen door and is not visually in your face when you’re inside the porch.
Frequently, homeowners request amenities for the family pooch. Here our porch team also added a doggie door in the lower section of one of the screen doors. Very convenient.
Architectural Details Make This 12 South Porch Unique
Looking at the porch from poolside, the two different rooflines can be seen. The section that attaches the porch to the house is virtually flat while the larger portion of the porch is covered by a hip roof. The flat breezeway section gives the designer the leeway to create almost any shape for the larger section.
Once inside the porch, the upward view shows two rustic, stained beams supporting the roof, in addition to a large oscillating fan at the very roof center and heaters along the header boards.
The flat roof breezeway section now becomes the dining area. The heater situated overhead gives diners a little extra warmth on a spring or fall day.
The two different rooflines give the porch two distinct spaces. The hip roof section becomes a comfortable living room arrangement with a teak bench, and nice sized porch swing plus the two captain chairs. In the foreground, as soon as you step from the house onto the porch, is the dining table and chairs, ready for a spring brunch or summer lunch.
This porch features products that are from The Porch Store such as picket fence style railings and the screened doors. The solid paneled screen door is one of many styles offered.
Focusing on the railing inserts, we used a 30-inch height so that folks inside the porch could easily see out into the yard or into the pool area. This height is stipulated by codes if the porch is 30 inches or less to grade. The picket design also helps keep the air moving on a porch.
For the porch floor, tongue and groove pressure treated pine flooring with a light finish was installed, achieving the look the homeowner wanted. Pine flooring is one of many choices a homeowner has when planning their outdoor room.
Being sure not to be without the glow and crackle of a custom fireplace, our new installation includes one at the far end of the porch. To keep the fireplace, mantel and raised hearth within codes restrictions, a concrete mantel from MagraHearth with a wood finish was chosen.
Catering To Homes Within 12 South Neighborhood And Way Beyond
It is interesting to note that The Porch Store was a company that evolved naturally over time, under the umbrella of The Porch Company.
The Porch Company has been designing and building porches in Nashville, Tennessee, for over 30 years. The Porch Company’s experience, reputation and beautiful photos had homeowners from all over the United States calling and asking, “How can I get that railing in this photo?,” or, “Can I buy the screen door on this page of your website?” … so much so that we thought – maybe you can!
The Porch Company started producing these products and shipping them out to customers all over the country. And more than 10 years later, we created our own specialty LLC; The Porch Store.
Ever since, The Porch Store has been growing and evolving. We hope to give everyone access to quality products that enhance the look of their outdoor living space, regardless of the city or state they live in.
The Porch Company Is Easy To Talk To:
Call us at (615)662-2886. Or just click this link to reach our team. And there is always an email for inquiries, hello@porchcompany.com.
This Screened Porch Is Just What The Doctor Ordered For This Classic Home In The Nations
The Porch Company brings outdoor living leisure functionality and high style into this tall and skinny screened porch in The Nations – one of Nashville’s newer and most sought after areas.
Quaint. Cozy. Welcoming. And perfectly sized for the family, this new custom screened porch design in The Nations is as elegant as it is smartly designed.
With soft neutral interior tones of soft blue, mocha and tan, the interior of the hip roof of the screened porch matches the hip roof of the house itself, giving the impression that the screened porch was always there – and not brand new.
As you step out of the house, onto the screened porch, you’ll notice the new structure is supported in part by the existing column, which now appears in white.
The pastel-like mocha interior siding is native to the home, whereas the deeper colored tan above it is new.
New Interior TV Wall Adds Exterior Sound Protection With A Touch Of Class
To help the family enjoy sporting events, movies, and their favorite streaming channels, a private TV wall at the far left was built and painted in a contrasting color.
In addition to giving their TV a new home, the bonus is that the TV wall now camouflages and hides the exterior HVAC unit behind it in the backyard – a solution to prevent an unsightly structure that could have interfered with the interior experience of the new design. The new wall also lessens the noise while the unit is in operation.
AZEK Entrance Deck And Black Iron Fortress Railing Welcomes Family And Friends In High Style
From the backyard landscape, the family can easily access the new screened porch via a 5-step staircase and entrance landing, using AZEK low maintenance decking.
To guide those who enter – and to protect the perimeter of the new space – black iron Fortress railing was chosen.
Why Fortress?
A black iron Fortress railing is a heavily favored stylish and effective addition to protect a new screened porch. These iron railings are known for their durability, strength, and low maintenance requirements.
It is interesting to note that iron is a durable material that can withstand various weather conditions, making it extremely suitable and practical for outdoor use. It is resistant to rust and corrosion, especially if it is properly coated or painted.
The black spindles of the railings seem to actually ‘disappear’ in the viewer’s line of sight. Fortress railings also allow great air flow, while still meeting requirements of the codes department. The strength of iron adds an extra layer of protection, which is especially important if the porch is elevated or if there are children or pets.
Aesthetically, black iron railings add a touch of elegance and sophistication to the overall design of your screened porch. They can complement various architectural styles and enhance the visual appeal of your outdoor space.
Atop It All, Pine Rafters and Spruce Sheathing
Painted white to enhance the soft tones of the decorated space, we installed and then painted familiar materials of pine and spruce. The stained horizontal rafter serves as the best location for the oversized comfort fan.
The streamlined design of the fan is a beautiful accent to the new interior design in its minimal yet pronounced design expanse.
Also of note is the electrical outlet strategically installed below the ceiling to accommodate the string of festive bistro lights that add just the right touch of illumination whimsy after sunset.
The Porch Company Invites You To Request And Schedule A Complimentary Screened Porch And Deck Consultation
To connect with us for a complimentary screened porch consultation for a new structure or to upgrade and expand one you currently have, call our team at your convenience at (615)662-2886 – or click right here to connect with us.
Detached Screened Porch in Nashville TN: Revitalizing an 1899 Victorian Home
Detached Screened Porch in Nashville TN: Revitalizing an 1899 Victorian Home
The Porch Company: Where History Meets Modern Elegance
In the heart of Nashville, TN, stands a Victorian home, a silent witness to the passage of time since 1899. The Porch Company's recent detached screened porch project is a remarkable addition to this historic property, showcasing a unique blend of the home's rich past with modern living comforts.
Respecting Nashville Heritage in Every Design
Attention to detail is paramount in projects involving historic homes. The Porch Company's approach was to rebuild the deck using pressure-treated decking. This choice ensured long-lasting quality without compromising the home's original aesthetic. The new structure, a Victorian detached screened porch, features a meticulously designed gable roof. This addition not only complements but also enhances the historic character of the home. The porch's roof was designed to match the pitch of the existing house, and its red metal roofing was chosen to echo the main building's roof, creating a seamless and harmonious addition.
Designing A Detached Screened Porch with A Local Builder Expertise
Customization is key to preserving the unique essence of historic homes. The Nashville project featured custom-made spindles and PVC pickets crafted in-house at The Porch Company. These elements were designed to echo the home's original style, with the pickets assembled in panels, offering both aesthetic appeal and installation efficiency. The addition of double sapele doors to the porch not only serves a functional purpose but also adds a sense of authenticity, enhancing the overall appeal of the space.
Bringing Your Vision to Life with Attention to Detail
This project's standout feature is the custom railings, entirely made of PVC and specifically crafted for this porch. This element highlights The Porch Company's dedication to tailored design. At The Porch Store, the team offers custom-designed railings, enabling clients to bring their unique patterns and design dreams to life.
Interior Design: A Symphony of Style and Comfort
The interior of the screened porch is a testament to thoughtful craftsmanship. The flooring, made of tongue and groove cypress, sets a welcoming tone for the space. The large gabled roof with an exposed rafters ceiling adds spaciousness, while the stained ceiling, floors, and doors provide a stark, beautiful contrast to the white walls, a popular style choice, even in contemporary porches.
At night, the porch transforms into a serene haven, thanks to strategically placed track lights mounted to the rafters. These lights create a soft illumination that enhances the beauty of the ceiling, ensuring the porch is as inviting at night as it is during the day.
The Warmth of a True Masonry Fireplace
Central to this screened porch's allure is the true masonry fireplace. Its brick veneer was chosen to match the home's original brick, creating a sense of continuity and respect for the home's history. This fireplace is not just a source of warmth but also a focal point for gatherings, making the porch an ideal spot for relaxation throughout the year.
Expanding the Horizons of Historic Home Renovation
This project exemplifies The Porch Company's expertise in enhancing historic homes while maintaining their original charm. The team's meticulous approach to design, from the choice of materials to the custom elements, reflects a deep understanding of how modern amenities can complement historical architecture.
Embracing the Future, Honoring the Past
The Porch Company's detached screened porch in Nashville, TN stands as a shining example of how modern design techniques can be applied to historic homes without losing their essence. By carefully choosing materials, colors, and designs that resonate with the home's original character, the team ensured that the new addition feels like a natural extension of the home rather than an afterthought.
Transforming Visions into Reality
At The Porch Company, the goal is not just to build porches but to create spaces that enhance the living experience while respecting the history and character of each home. The team works closely with homeowners to understand their vision and bring it to life, ensuring that each project is as unique as the home it complements.
Begin Your Historic Home Transformation
For homeowners of historic properties, the challenge of modernizing while preserving the past can be daunting. The Porch Company offers a solution: a partnership where your vision and the home's heritage are treated with equal reverence. This detached screened porch in Nashville, TN, is more than just a construction project; it's a celebration of history, design, and the art of living well.
Ready to start your journey with The Porch Company? Contact us today by visiting our contact page or calling us at (615)662-2886. Let's transform your vision into a beautiful reality.
Exceptional Outdoor Living Combination Space In Green Hills
The Porch Company designs and builds a woodsy, warm screened porch.
Multiple dimensions and sightlines define this custom screened porch and dual deck combination outdoor living space located in Green Hills, TN.
The lower level of the new deck at far left is fashioned out of AZEK composite decking and features a large tabletop firepit surrounded by comfortable seating for 6 adults.
Look to the right and step up to the second level that features more seating for outdoor relaxation and conversation. A Big Green Egg combination grill and smoker stands ready for dinner duty.
Steps away, you enter a new screened porch that reflects the beauty of nature with its woodsy and warm hues of sage green and natural wood.
As for what’s entailed in this beautiful structure we used:
√ New siding
√ A new set of windows
√ And our team installed a new back wall at the far inside left of the screened porch to accommodate an oversized smart TV.
Due to the low sloped roof of the new structure, and its ridge beam, no rafter ties were used.
Custom Designed Screened Porch That Exudes Intimacy And Warmth
Once inside the new screened porch, a glance up showcases the rich and handsome hues of a real wood ceiling to complement the newly installed TV back wall.
As for the floor of this interior space, we installed an 1/8th inch thick hardscape veneer that resembles fine tile. This underfoot solution now provides durability and ease of maintenance for the homeowners.
With outdoor heaters installed on beams on the interior, ample comfort can be enjoyed when cooler days and evenings prevail. Also at night, handsome vertical post lights illuminate the space with a subtle glow, casting brightness in both directions.
Bonus Of Seasonal Storage Underneath It All
From the backyard landscape, the family can easily access protected storage via the two hinged carriage barn doors under the newly built TV wall.
Perfect for seasonal décor, outdoor furniture, pillows, cushions, and other leisure necessities, it is strategically out of sight, for folks to enjoy the double deck outdoors and the newly fashioned interior screened porch.
Added Value To Leisure Outdoor Enjoyment Throughout Nashville And Green Hills
The Porch Company takes great pride in being the premiere custom design and build construction company focusing on creating screen porches, open-air porches and outdoor structures that fit our clients’ unique needs and lifestyles.
From dedicated and seasoned Project Managers, to Carpenters, Designers, and everything in between, we pride ourselves on the quality of our people – and the stunning screened porch structures we create.
To delve deeper into our proprietary process, click here.
To contact us for a complimentary screened porch consultation for a new structure or an upgrade to one you already enjoy, call our team at your convenience at (615)662-2886 – or click right here to connect with us.
Elegant Solutions In West End
Creative design and practical yet innovative thinking results in the stunning outdoor living room porch, complete with a dining area for six with complementary living room seating for all.
West End is a main artery of Nashville that stretches from downtown all the way to older, established neighborhood areas. It's dotted with highlights like Centennial Park, the city’s premier urban park, as well as Vanderbilt University’s main campus. All these elements and more make this West End neighborhood a highly desirable locale in Nashville.
This is where The Porch Company was able to design and build an elegant, screened porch addition. It did, however, come with its fair share of obstacles. Our team was able to brainstorm the right solution, integrating the home’s two unique rooflines, and deciding placement of the new porch. Ensuring no loss of light into the home was a priority.
Connecting A West End Home With A New Porch With Two Unique Roof Lines
To address the existing roofs on both sides of the new structure, we designed and implemented a double-entry breezeway connecting the pre-existing house with the new outdoor living room porch.
As the two roof lines were a challenge, we created a breezeway connecting the house to the porch. The house has a concrete shingle roof, which the family did not want us to alter in any way, so we detached the porch structure so as not to compromise the original roof.
For architectural integrity, notice the original home on the right and how we mirrored the hip roof profile in the new detached porch.
The breezeway needed to be wide enough to accommodate a new set of stairs with step lights between the two structures. The sapele doors are four feet wide, and since we custom make our doors, this large custom size did not pose a problem for us.
Where To Position A New Porch When Dealing With Varied Roof Levels
To maintain a very clean design, as the porch is high off the ground, we needed to match the elevated floor level of the existing home for flow and continuity.
As such, we needed to install a set of stairs between the two structures with step lights, the latter to facilitate safer, easier access and exit when darkness sets in. As you can imagine, good visibility is a prime concern when dealing with an exterior stairway this steep.
How To Establish A “Been There Forever Look”
Not wanting to have it appear as an added-on feature to the home, the color of the porch was matched in a soft green tone to complement the exterior trim color of the home.
As for the porch interior highlights, we used the popular choice of tongue and groove cypress flooring. The ceiling above it all was stained to match the floor for a fluid design aesthetic.
For the adjacent deck, we used premium low maintenance TimberTech by AZEK decking on the deck, as well as on the stairs.
To mimic the exterior style of the home, we used exposed rafters on the porch, with no gutter board.
As the homeowner was an avid gardener, and to allow her uninterrupted views of the textures, forms, and colors within her rear landscape, square aluminum picket railings were chosen to retain an unobstructed view.
How To Thwart Home Interior Darkness When Adding A Porch
Our clients love the natural light that comes through the two porch openings as it helps maintain the light flowing into the home interior.
To further encourage the transmission of more natural light, we used transoms over the custom doors to mimic those in the existing home.
For more light when needed, our rafter ties feature track lighting on top to illuminate the ceiling, throwing more light down onto the porch.
As you can see, further embellishments include a ceiling fan and Solaira infrared heaters, as well.
Solving Outdoor Living Challenges And Complex Problems Is Where We Shine
We help create spaces that invite you to relax and enjoy time with family and friends, regardless of any structural challenges that may exist.
To explore the vast world of uncompromised porch possibilities, call us at (615)662-2886. Alternatively, you can also click this link to connect with our team.
Limited Landscape Area Proves No Obstacle For This Straight And Skinny Slice Of Outdoor Living Luxury In Nashville’s 12 South District
Recognizing that there is no “I” in Team, we gathered the best of the rest to build this outdoor living leisure oasis in 12 South on a thin stretch of landscape – the new hottest area of Nashville.
Reflecting back on this recent backyard transformation, we are reminded of the axiom “When life gives you lemons, make lemonade.” So in addition to our expert design and porch construction team, we partnered with Palmingo Pools and Integrity Landscape & Design to bring this refreshing recipe to life.
Although the plot of land this 12 South home sits on is long and thin, we loved the challenge on how to maximize every square inch of it, giving the family exactly what they were looking for despite confining property plot lines.
Take One Part Inground Swimming Pool Add A Paver Patio Blend With A Custom Porch Creation By The Porch Company And Drink It All In
Savor the flavor of this exquisite resort-like backyard that now is the hit of 12 South.
It’s all inviting and beautiful. Right?
It looks like a dream come true. Right?
But when it came to installing the swimming pool, it could have been a nightmare.
Palmingo Pools had to high-lift a crane with the pool over this 3-story house in order to get it into the lot and situated in the place it now calls home.
As for the stunning grey tones of the paver patio, stone walls and that stunning louvered arbor, that was all Integrity Landscape & Design.
Our contribution is the slender 9-foot wide custom screened porch, resplendent in shades of rich grey tones to augment the exterior palette.
This combination of a lower level porch and elevated deck amazingly accommodates a ventless gas fireplace with a Porch Co mantle, a large Smart TV and comfortable performance fabric, weather-resistant cushioned seating.
Come Al Fresco Dining Time, Step Up To The New Outdoor Dining Room
The newly refurbished elevated concrete deck now features a dining table with two swivel captain chairs and a loveseat.
When crossing the tongue and grove Thermally modified ash floor in the porch, notice how limited space proved to be no obstacle to giving our client exactly what she was looking for – quaint, cozy, warm and large enough to enjoy the outdoor leisure pleasures of life.
To complement the porch flooring, we stained the elevated concrete deck area for visual continuity and design cohesiveness.
This long, narrow outdoor living space also manages to feature a heater recessed in the ceiling, a sliding door, and a deck above it all with a rubber roof reinforced with synthetic decking.
Really – what more could one ask for?
The Only True Limits Lie Within One’s Mind – Not Ours
Where there is a will, there’s a way – and this custom installation loudly proves that point.
We invite you to meet with us to explore all that is truly possible with custom porch possibilities.
Call us at (615)662-2886. You can also click this link right here to connect with our team.
The Porch Company Team Wishes You And Yours A Blessed And Peaceful Christmas Season!
The Porch Company Team Wishes You And Yours A Blessed & Peaceful Christmas Season
Wishing you the most blessed and peaceful Christmas season ever.
Nancy Moore, Founder / President / Designer
The Porch Company
Oak Hill TN Combination Backyard Deck, Screened Porch, Grill Area And Widow’s Walk Are The Talk Of The Town
The Porch Company adds luxe leisure to this Oak Hill TN home.
For more than 50 years, this Oak Hill TN residence had a concrete slab raised patio at the rear of the home. As it was high time for a major change, they called The Porch Company to transform and reinvent the area.
Out With The Old, And In With The New
After removing the existing concrete slab patio, our team went to work to create one of the most spectacular backyard transformations in recent memory. From the rear landscape, this new vision in white adds dimension, depth, and visual drama to this family home. Expanding the rear of the home into the yard, they now enjoy both the exterior and interior views of this stunning combination outdoor oasis.
Accented by interesting landscaping and architecturally interesting seasonal steel planter boxes, you walk six steps up on the left from the backyard and enter a generously appointed grill area.
We used the Hermitage sleeve on the exterior staircase posts and Fortress SP56 black iron railing to surround that adjacent area.
Continuing this reveal of high style, for the new lower deck, we used Tongue and Groove AZEK PVC material. This same innovative low maintenance material was used to craft the grill cabinet, finishing it with a granite countertop creating contemporary convenience with a classically finished accent.
A New Screened Porch Featuring Some Our Most Beautiful Proprietary Architectural Accents
Entering the new luxurious screened porch and outdoor dining room, you can’t help but notice our beautiful Sapele double doors. Also in the screened porch interior, we installed Thermory ash flooring with tongue and groove roof decking on the sloped beam ceiling.
Around the perimeter of the screened porch ceiling, we installed Solaira heaters to add a comfortable touch of warmth, when needed.
Speaking of warm touches, at the far left, a raised hearth ventless gas fireplace was installed and adorned with one of our Porch Store’s hand-hewn wooden mantles. Of special note, our mantels are designed to conceal any wiring within the mantel for flawless design continuity without sacrificing any necessary functionality. Creative thinking and planning – just another of our hallmarks.
Sometimes Less Is More
To provide a pure, unobstructed view of the installation from the rear landscape, we used PorchCo custom PVC fence to disguise the HVAC unit at the left rear of the lower level.
Keeping It High And Dry By Design
Another example of proactive design and build porch and deck methodology is that we intentionally sloped the foundation so that rainwater will intentionally drain away from the structure to keep it nice and dry, even in the most wet conditions.
The Icing On The Proverbial Cake – A Second Floor Balcony Porch
To enjoy the fresh Oak Hill breezes from the second floor of the home, we designed a Widow’s Walk porch and deck, protected by our custom PVC fence and PorchCo picket panels.
A Widow’s Walk is a special architectural feature, that provides an elevated vantage point for enjoying views of the rear landscape, which is deep and beautifully textured with greenery. This decorative element complements the large scale of the home and completes this unique outdoor living combination space.
As for the origin of the term, a "widow's walk" has historical ties to the wives of sailors or sea captains. It is said that these women would use the elevated platform to watch for the return of their husbands from sea voyages. Hence, the name "widow's walk" is derived from the idea that these women often spent anxious hours waiting for their loved ones to return, and sometimes, tragically, they became widows when their husbands were lost at sea.
We Look Forward To Hearing From You For Your Next Porch And Deck Renovation In Oak Hill TN
We are easy to talk to and even easier to connect with.
Call us at (615)662-2886.
Or click this link for a complimentary porch design consultation.
How To Create Your Nashville Outdoor Living Space When High off The Ground, to Deliver A Huge WOW Factor
A Nashville TN second story screened porch that sits on top of the world.
Beautiful from any perspective, this second story porch features our Porch Company Southern Cross PVC panels to accent and define the elevated porch.
Below, along the staircase, you’ll find a Fortress iron railing to guide you to the elevated ascent.
We Think Of Everything And Sweat The Details In Creating Exceptional Screened Porches
An inventive combination of delicate feminine curved design touches, capped by a rustic stained wood beam rafter ceiling interior, are augmented with box columns and tongue and groove cypress flooring.
Notice the arched openings used on the screened porch openings to add architectural interest and drama.
Knowing that even the smallest details make a big difference, we painted the underside of the porch system and staircase because of the visibility of this area.
Believe It Or Not, This Exceptionally Designed Screened Door Is Not Made From Wood; It’s Handcrafted From PVC
Why PVC?
PVC and wood are two different materials commonly used in construction, and each has its advantages and disadvantages when it comes to building screened porches and outside doors. For an application such as this, our team considered PVC a better building material for several reasons.
Design Flexibility: PVC can be molded into various shapes and profiles, allowing for more design flexibility than wood. This is particularly useful when you want to create custom, intricate details in your porch or door frames.
Stability: PVC maintains its shape and dimensions, even in changing weather conditions. Wood can expand and contract with temperature and humidity fluctuations, potentially leading to warping or doors that don't fit properly.
Durability: PVC is highly resistant to weathering, moisture, rot, and insect infestations, making it an excellent choice for outdoor applications. In contrast, wood is susceptible to rot, decay, and termite damage over time, which can result in maintenance and replacement costs.
Low Maintenance: PVC requires very little maintenance. It does not need to be painted or stained, and it will not warp, crack, or split. Wood, on the other hand, requires regular maintenance in the form of painting or sealing to protect it from the elements and keep it looking good.
Longevity: PVC has a longer lifespan than wood when exposed to the elements. PVC can last for decades without significant degradation, whereas wood may require regular replacement or costly repairs over time.
Insect Resistance: PVC is not attractive to insects like termites or carpenter ants, which can be a significant concern with wood. Using PVC can reduce the risk of insect damage to your screened porch or outside doors.
Eco-Friendly Material: Our PVC building products are recyclable and are made from recycled materials, which is a more sustainable choice compared to using wood from old-growth forests.
A Hip Roof Design Yields A Richly Wonderful Upward Feeling of Height and Spaciousness
The spruce wood ceiling overhead was chosen for its dramatic visual effect and texture, as well as for its resistance to weather effects.
Cypress wood flooring is naturally resistant to decay, rot, and insect damage due to its high content of cypressene, a natural preservative oil. This makes it a great choice for exterior applications, where it is exposed to the elements.
Furthermore, Cypress wood can last for many years, even in harsh outdoor conditions, without the need for extensive maintenance or treatments. This durability makes it a cost-effective option over the long term.
Your Porch Should Be Just As Beautiful As The Interior Of Your Home – Let Us Show You How To Achieve It
We help create spaces that invite you to relax and enjoy time with family and friends.
To explore a terrific world of screened porch possibilities, call us at (615)662-2886. Alternatively, you can also click this link right here to connect with our team.
Delightful To Look At And Even Better To Relax In, This White Brentwood Porch Says, “Welcome Home” In Elegant, Livable Style
A canvas of white adorns this perfect Brentwood porch design with PVC double doors for easy, breezy access, featuring a stacked stone gas fireplace to provide warm comfort on chilly nights.
This porch design is a great example of a multi-functional outdoor room.
There is a generous room for relaxing, watching TV, keeping warm by the fire, and enjoying a terrific meal – all surrounded with the creature comforts of a custom designed screened porch.
Cloaked In White With Natural Accents Of Stone, Wicker And Brass; This Screened Porch Is An Outdoor Living Dream Come True
Imagine stepping into a screened porch that rivals the most beautiful home interior you’ve ever seen. That’s this latest Porch Company creation now being enjoyed in Brentwood, Tennessee.
One step down from the home’s interior finds you enveloped in casual elegance, with the sloped beamed ceiling under the hip roof, nestled inside the three screened exterior walls made extra special with Chippendale design railing panels.
In its previous life, where this screened porch now sits, there was an uncovered wooden deck. Today, this home improvement renovation captures what’s best in leisure living.
From the backyard exterior, entry into the new space is made very easy via our double screen doors with Chippendale inserts. For evening illumination, vertical brass coach lights flank both sides of the entryway. These same light fixtures are carried over to the inside of the space too, strategically positioned on the interior columns.
Manufactured faux stone was used in building the fireplace that is powered by gas. A Porch Store mantel, stained in a dark chestnut color, complements the design scheme.
A ground level access panel under the new porch provides a great weather-tight, dry area for seasonal décor and yard items.
An Added Element Of Fun, A Concave, Deep Seated Porch Swing
Tucked inside the new space, visitors and guests can’t help but notice the suspended hanging chair above the furry bearskin rug. Sitting in it, swaying to and fro, is an open invitation to relax for all who are welcomed into the space. The nautical blue-stripped pillow accent adds just the right touch of seasonal whimsy.
Adjacent to it, across from the white brick home exterior wall, is casual seating for four at a round table, which serves as the location for game night or summer meals. Both activities are made more comfortable with the placement of the overhead fan, moving the air and keeping diners and gamers cool!
Cozy And Comfortable Living Room Seating Six
As you head toward the fireplace, you are welcome to sit a spell in your choice of a three-seater couch – fashioned in wicker and white fabric – as well as a two-seater loveseat and captain’s reading chair.
The layout of furniture is often at the top of the list to think about when we design a porch. It is not just about creating a screened room. It is about creating an outdoor living room, that flows with the footprint of the home, dovetailing into the homeowners’ wish list for this new exterior space.
Contrasting Brown Thermory Ash Flooring Sets The Stage For This Oasis Of White
To contrast the architectural essence of this all-white screened porch, underfoot you’ll find this beautiful Thermory Ash porch floor. Coming from the mill with a touchable smoothness, these boards offer splinter-free leisure life, a bonus for our barefooted friends.
For a porch that’s not only strikingly beautiful, but also stable and rot-resistant, a Thermory Ash porch flooring is the clear choice. Built-in expansion beads prevent warping, giving you a polished, stunning porch floor for years to come.
A Cottage Chic Décor Style Makes This Brentwood Screened Porch An Exceptional Visual Experience
If this outdoor space was on the menu of your favorite ice cream parlor, it would be labeled “Vanilla Dream.” The delicious combination of soft white and crème hues offset with the natural richness of wood and wicker more than whets the appetite – literally and figuratively.
From contemporary to mid-century modern to country cottage, any aesthetic experience you wish to relax in and enjoy will most certainly be at home in a custom screened porch design by The Porch Company.
Step Down Into Outdoor Living Luxury With Us
Discover the many ways you can create your own mood and sense of style with expert custom architectural design and construction from The Porch Company.
For a complimentary screened porch design consultation, let’s meet.
To schedule that, call us at (615)662-2886; or complete the contact form found right here.
Interior design by Elizabeth Burch, www.elizabethburchinteriors.com
Gentle “Bahama” Breezes Envelop This Thoughtfully Designed And Accented Backyard Screened Porch
Quaint, custom and cozy, this new screened porch with Bahama shutters makes this outdoor living structure truly one of a kind here in Belle Meade, Tennessee.
If you’re a fan of outdoor dining with a touch of the tropics surrounding you and your guests, feast your eyes on this romantic dining nook banquette by The Porch Company.
Underneath this gabled roof porch, privacy and fresh Tennessee breezes abound within this charming dining area with comfortable seating for 8 people or more.
Custom built and fashioned from hard maple, this porch banquette seating bench features another surprise – innovatively designed storage drawers. Intended to easily hold dinner plates, glassware, utensils, napkins, and any other mealtime accoutrement, the conveniently located black farmhouse pull handles on both bench ends are as refined as they are practical.
A New Entry For A New Outdoor Living Experience
Our team installed a new set of doors at the home entry point to the porch, consisting of fewer panes, yielding a more modern, more contemporary look. Speaking of “looks”, this porch includes cedar Bahama shutters painted sage green on the exterior around the dining area. Bahama shutters function well for privacy and protection from the elements.
On the floor, tongue and groove cypress wood welcomes foot traffic, be it for an impromptu visit or a planned day of fun and relaxation.
Up top, the vaulted ceiling interior provides a lovely contrast within the newly designed outdoor room.
Overhead Textures And Colors That Are A Delight To Behold
The use of dark stain on the interior ceiling with off-white painted rafter ties is proving to be a very popular design option for our Tennessee porches of late. The contrasting color hues of this sloped roof interior lend volume and airiness to the space.
You will notice that the new double doors and sidelights are flanked by the home’s natural brick, painted in that same off-white color. This technique adds an effect of expansiveness to the length of the porch, enhancing the surface textures and making the interior design palette more cohesive and relaxing.
To the right of that brick wall, you’ll find our popular Porchco Sapele screened door at the porch entrance, accessible from the backyard leading to the adjacent deck.
Details That Matter – In A Big Way
As you look toward the focal point of the porch interior, the wood-burning stone fireplace has been customized with wood storage underneath. The side-by-side storage space compartment below the firebox gives the family a generous supply of seasoned wood for nighttime ambiance and warmth. The aesthetic surprise here is that the mantel is concrete – made to look like wood.
A Touch Of Gold For Interior Porch Accents
The warmth and glint of gold add a rich touch as seen in the framed interior art on both sides of the double-doored wall, as well as in the luminescent light globe fixtures at the base of the vaulted porch ceiling.
Placed strategically among the globe lights, we installed Solaira heaters to provide comfortable warmth when needed.
Designs That Are Delightful To Look At From A Custom Porch Team That Is All About Collaboration From The Start
Our custom porch design process begins with an idea. Rest assured that from your big dream to the finished product, we’re here to guide you every step of the way.
The best way to start is with a complimentary porch design consultation. To schedule that visit, call us at (615)662-2886, email us at hello@PorchCompany.com, or click here to connect with us.
Comfort And Class Easily Combine To Define The Elegance And Utility Of This Screened Porch By The Porch Company
Extra special privacy abounds with this second story screened porch in Green Hills from The Porch Company.
Remember the year that Sally Fields exclaimed, “I can’t deny the fact that you like me…you really like me,” at the 57th Academy Awards telecast acknowledging her performance in the film Places In The Heart.
Well, our team at The Porch Company thinks that this Green Hills family shares that same sentiment, as evidenced by the fact that there is a framed section of our yard sign, a testimony of appreciation on display for all to see, hanging on the interior brick wall within their new screened porch.
A Porch So Carefully Planned That Even The HOA Likes Us
Making homeowners happy is one of our primary goals here at The Porch Company. From our much-valued clients who come to us for unique custom screened porch design and construction, to our team members who make it happen, our goal is to make all your porch dreams come true.
With this custom screened porch installation, of primary importance to achieve happiness all around started by following the regulations as outlined by the neighborhood’s Homeowners Association.
The lower third of the porch’s screened walls needed to follow the exterior HOA’s aesthetic code of using a lattice wall system for community design continuity.
Designing To Complement The Home’s Architecture, This Porch Needed A Sloped Roof
As we discussed in an earlier blog post, the pitch of a porch roof must be such that it facilitates the downward flow of rain fall – also true for the slope of the porch floor itself. The home’s second story windows were a starting point in the design process. The only roofline that would work was a low pitch, shed style roof.
Using the existing brick wall sides, as well as the centered brick wall support between the two garage bays, three columns provided the structural foundation strength needed for the porch construction. The larger columns sizes are 10-inches with two 6-inch posts balancing out the sectional design of the upper portion of the screen porch.
In this instance, due to the elevation being above the family’s two-car garage, there are no stairs to the outside rear yard from the new porch for safety reasons.
An Interior Porch View Outward As Lovely As The Gardens At Cheekwood
Once inside the screened porch, the views out onto the rear vista of the yard are as beautiful as one can possibly imagine. Layers of green foliage and pastures set the stage for a gentle skyscape outward.
Views upward toward the Heavens are achieved via the use of custom skylights emanating from the rear of the porch roof base. Between the oversize screened porch panels and the natural light pouring in from the skylights, the only need for artificial light is well after dusk, achieved from the black lantern lighting fixtures on the interior vertical columns and the brick foundation interior wall.
Modern, casual comfort seating for 6 centered in the new porch handily accommodates the inside/outside conversation for family and occasional guests.
Top And Bottom, Real Wood Sets The Stage For Aesthetic Beauty
The flooring is tongue and groove cypress, chosen for its inherent beauty and outdoor weather tolerance. Above it all, the beamed ceiling follows suit with the tongue and groove installed in the opposite direction of the floor accentuating the length of the roomy porch interior.
As for functional finishing touches, in addition to the decorative accents of the post lights, we also installed Solaira heaters on the ceiling beams on either side of the overhead fans.
Leaving no proverbial stone unturned, and in the spirit of meticulous detail, even the underside of the porch was painted because it was so very visible from the ground driveway level. Details and completeness all around. That’s standard operating procedure at The Porch Company.
Will Our Logo Grace The Exterior Walls Of Your Screened Porch?
Not necessary, but only time will tell. Instead of telling the family’s visitors who is responsible for this stunning screened porch, all they need to do is simply point to the framed branding statement on the brick wall.
If you’re ready to improve your perspective of functional and beautiful outdoor living rooms via a screened porch that will become the envy of your neighborhood, call us.
During business hours we can be reached at (615)662-2886. During the later hours feel free to connect with us via email at hello@PorchCompany.com, or online. It would be our pleasure to meet with you at your convenience.
A Vintage Belle Meade Home Gets A New Lease On Its Leisure Life With This Stunning New Screened Porch
This Vintage Belle Meade Home Gets A New Lease On Its Leisure Life With This Stunning New Screened Porch From The Porch Company.
Using the existing stone fireplace and adjacent stone walls as our design inspiration, our Porch Company team created this gorgeous outdoor living room and 6-seater dining area to the delight of this Belle Meade family.
The interior features an exposed wrapped beam ceiling which is a little different than our typical norm of 2 feet on center, as these are 4 feet on center, yielding a more pronounced definition to the ceiling above.
From Top To Bottom, Rich, Wood Accents Bring A Pastoral Touch Of Elegance To This Backyard Oasis
From the overhead construction to the underfoot construction, you’ll notice the natural-looking continuity of wood tones with the Thermory Ash flooring, a favorite for many of our original custom interior porch designs.
As our clients specified their wish to have an open, airy feeling inside the porch, full screened panels naturally illuminate the space. Then, for a moment of interior solitude while enjoying alfresco dining, the dinner table was set up in a previously unused corner, at the left rear of the porch interior with seating, comfortably accommodating up to 6 people.
By Varying Interior Ceiling Heights, Country and Romanticism Mix In This Unique Porch Design
Continuing the aesthetic flow of the vaulted beamed rafter ceiling under the gable roof structure, we enhanced the new dining space with a gently sloped ceiling to create an intimate, enclave-like experience at mealtime.
The difference in interior porch ceiling heights better delineates the feeling of individually functional areas of the porch.
For evening coziness when necessary, the oversized ceiling fan and suspended overhead heaters provide comfort, while the vertical post lights cast a warm glow, only to be matched by that coming from the screen porch living room fireplace.
Exceptional Design And Construction For Outdoor Living Porches In Nashville And Franklin, Tennessee
The Porch Company is a custom design and build construction company focusing on creating screen porches, open-air porches and outdoor structures that fit your lifestyle.
We invite you to visit our latest outdoor living creations in our portfolio and read about our start.
To easily connect with us, please call us at your convenience at (615)662-2886; or click here to contact us online for a complimentary design consultation.
Why Choosing a Porch Contractor Can Make All the Difference
5 Major Differences Between A Porch Contractor and a General Contractor.
When it comes to building a porch, you will need a licensed general contractor for the job. However, we recommend hiring a general contractor who specializes in porches, aka a porch contractor. He/she has specialized knowledge and experience, which makes them better equipped to handle the unique challenges that come with building a porch. Specifically, a porch contractor understands the intricacies of porch design and construction, including the structural requirements, materials, and finishes that ensure that your porch is built to last. They have the expertise and experience needed to ensure your porch is built to the highest standards and with your unique needs in mind.
Here are five reasons why hiring a porch contractor is a smart move:
1.Porch contractors understand how to deal with water. Whereas a general contractor spends their time and energy making sure no water enters the structure they build, a porch contractor understands what to do with the water that will inevitably get into the structure.
A general contractor typically works with specialty materials (such as Zip board, flashing tape around the windows, super-efficient caulks, etc.) to ensure the water cannot get in. As a result, they do not worry about how the interior is going to handle getting wet. For a porch builder, however, understanding how the porch will interact with water is a primary concern. Despite any design, water is going to get inside the porch with enough wind, so making sure that water does not cause long-term maintenance issues is critical. Some of the ways in which porch contractors specifically will address this issue is by:
Using hip rooflines with large overhangs.
When using tongue & groove wood flooring, sloping the porch floor, and making sure the floorboards are running in the direction of the slope to allow the water to flow out of the porch.
Planning for a place for the water to escape. By not blocking the flow of water, the wood can dry out, and rot will not set in.
2. Porch contractors understand how to deal with prevailing winds. Whereas general contractors are focused on walls that insulate, porch builders are focused on walls that breathe so considering how the winds affect your experience is part of the job.
Most homeowners, and most contractors, don’t spend a lot of time worrying about which way the wind blows against your house. But everyone that has been downwind of grill smoke or blowing rain knows that the direction the wind is blowing affects your porch life experience. If you have a gable roof open to the prevailing wind you will certainly notice it, but these are things a porch designer will take into consideration when designing your porch!
3. Porch contractors understand how to deal with the sun. Whereas general contractors are focused on window placement, a porch contractor must consider many more factors.
Everyone loves the way the sun streams through our windows, adding light and warmth to our homes. Adding a porch can potentially block existing views and light. However, considering the orientation of the porch or adding skylights or sun tunnels, you can bring a lot of that sun back! When considering the sun, a porch contractor will:
Consider if you’re getting too much sun into west-facing windows (and can then position the porch to provide the shade you need).
Account for the angle of the sun when placing the TV.
Consult on whether you need shades, curtains or shutters for the later afternoon sun that hits straight at eye level.
A designer that is familiar with porches is trained to think of all these things where a general contractor might not be. A room with open walls interacts with the light much differently than a walled-in room.
4. Porch contractors understand the unique materials needed and what will work well under different conditions. Their experience and expertise can extend the life and quality of your construction considerably.
Asking wood, especially wood laid flat as on a floor, to take the full brunt of the sun and the rain is asking too much of both the wood and of the homeowner that must maintain it! The solution is synthetic decking such as the ones by TimberTech/Azek. They require minimal maintenance and look just as good 10, 20 years later! Synthetic railings, such as the decorative cellular PVC railing provided by our sister company, The Porch Store, are also popular for their ability to withstand the elements. A wood floor is still a good (and much less expensive) alternative but only when covered by a roof. If the wood floor is properly installed (as mentioned above: sloped with an escape route for water), it will last as long as the porch with minimal maintenance.
5. Porch contractors stay on top of outdoor trends and innovations.
There was a time when a porch was not much more than a deck with a roof. Since then, porches have been integrated into the design of the house with more complimentary roof lines, materials more in keeping with the house, and even painting them to look like a worthy component of the home. In our many years in porch construction, we have seen major changes to porches, like:
Space for a game table or yoga mat
Fireplaces and heaters that extend the days on the porch
Built-in kitchens that get more sophisticated each year
Shutters, blinds, and curtains that make them more comfortable
Cabinets that hide TVs and safely store it when not in use
Swing beds that can convert between couch or daybed
And so much more.
In conclusion, if you're planning to build a porch, it's worth considering hiring a porch contractor rather than a general contractor. The specialized expertise, personalized attention, and passion that porch contractors offer can make all the difference in ensuring that your porch is built to your satisfaction for many years and memories to come. Are you ready to let The Porch Company design and build the perfect porch for you? Then look no further. You can give us a ring for a free consultation at (615)662-2886 or email us at hello@porchcompany.com or click this link .
With A Custom Outdoor Living Project This Wonderful, Is There Really Any Reason To Go Back Inside?
How to transform a simple deck into a fully functional combination outdoor living space, rich in beautiful details and accents at every turn, where strategic access points abound.
When this Green Hills, Tennessee, outdoor project was completed, our expert team of designers and construction folks looked at each other and actually asked that question.
The photos tell the whole story.
A Foundation For Success, A Low Maintenance Deck, And A Generously Sized One
Before we arrived, the only structure in this backyard was an open, uncovered deck – and a simple one at that. So, the first order of transformational design business for The Porch Company construction team was to replace the deck with a new one that flows seamlessly into the surroundings. The reason for this footprint was to accommodate this classic style screened porch featuring a dining area and a living room area, with all the comforts of home that you would typically find indoors here in the Nashville area.
To allow the family to enjoy their new outdoor living space without the upkeep and maintenance of a wood deck replacement, we used AZEK PVC composite decking that mimics the look, texture, feel, and color value of real wood. At a glance, no one would ever be the wiser.
Keeping What Works And Building Around It
The family already had in place a pre-existing storage building under the original deck which they wanted to keep, so we designed our new build around it.
Accessibility was a primary design feature throughout this outdoor living space. To descend to the ground level when exiting the home improvement addition, a tiered staircase with easy flow was constructed, with the left leading to the driveway and another leading directly into the backyard lawn area.
The stair design leaves the backyard and shed in place, but creates a new route to the house, deck and screen porch. Almost as welcoming as one’s front door!
Beautiful Form And Function Topped With A Classic Hip Roof Design
To shelter and protect the generous screened porch, a hip roof worked best to complement the architecture of the home. The hip roof design is often a first choice for keeping the outdoor elements off the porch. Think blowing rain, snow or sleet.
For the architectural details, the homeowner agreed that our love of PorchCo Chippendale railings, with the fluid geometric patterns of cross-hatching, was their top pick too. For continuity, we also used a Chippendale rail insert accent in the Sapele painted door to welcome you into the space as you head into the porch from the outdoor kitchen.
Working with The Porch Store’s Hermitage sleeves and post caps, the aesthetic look is complete with PorchCo. PVC panels surrounding the deck.
An Outdoor Kitchen So Well-Designed, Dinner Guests Just May Be Tempted To Join In The Meal Prep
“Oh, my word! This outdoor kitchen looks and works more beautifully than the one inside my home!” a neighbor recently said who was invited to a cookout.
The multi-functional L-shaped deck with an outdoor kitchen features The Porch Store’s own PVC cabinets, topped with granite countertops. And with many drawers and doors, finding a place for everything the family chef would ever need is a done deal.
This outdoor kitchen now includes a hotplate/burner, warming drawer, griddle and, of course, the family’s Big Green Egg ceramic smoker and grill.
Step Inside A New World Of Outdoor Living Comfort And Style - Green Hills Style
To help filter the surrounding sunlight around the screened porch panels, the family added sheer, lightly colored fabric curtains for privacy while still allowing natural light to fill the porch.
Other special touches that add sensory comfort while inside the space include a stacked stone gas ventless fireplace, place at an angle in the far corner. Above its mantel rests a large TV so the family can enjoy movie nights, surrounded by Nashville breezes.
Speaking of breezes, on those spring and fall nights when it gets a bit chilly outside, Solaira heaters and ceiling fans help circulate warm air to keep the family cozy.
We’d Love To Hear From You!
The Porch Company Design and Construction Services and The Porch Store Unique Porch Components are here to help you create the finest and multi-use outdoor places and spaces for your home.
For Design and Construction questions, give us a call during business hours at (615)662-2886, email Hello@porchcompany.com, or fill out our contact form right here.
And to shop our portfolio of PorchCo Products, visit our online store right here.
The Best Way To Add A Screened Porch To An Existing Patio In Franklin, TN
How to upgrade an existing patio to an extra special outdoor living space, resulting in the ultimate home makeover, filled with multiple living areas to dramatically increase function and style.
When we arrived at this lovely home in Franklin, the homeowners had an existing patio along with a small-ish existing porch. Their goal was to expand their outdoor living area to meet their family’s needs and enhance their outdoor space.
When you view the photos of this exquisite, finished project, it proves that no matter what your backyard looks like, focusing on one part of your home can improve your life in multiple ways. As they say, it’s not where you start … it’s where you finish.
A New Roofline For An Original Porch, For Starters
There was a small existing porch, and we were asked to add additional roofline and columns to complement the architectural plan for what was to come.
What was to come was a tall gable roof porch combined with a shed style roof that enlarged the space into a dreamy outdoor space.
Our team redid the columns and everything on the old porch to better integrate it into the overall design. The shed roofline was retained in this area to create a two-room porch effect, which we discuss more in detail below.
A New Brick Foundation Supports And Dresses Up The Exterior
The final design now yields what we refer to as a two-room porch, as is evident with the two rooflines – the original shed roof at the left and the newly constructed gable roof to the right. The resulting area with the two-room effect was just the desired outcome the family was hoping for.
When viewing the finished porch, you would swear it was always there and original to the home. A hallmark quality of porches built by The Porch Company is the integration of new space into the existing home. That is how a thoughtfully planned and crafted project should be done.
It is interesting to note that at the start of this homeowner’s journey, there was a fireplace in the original porch on the left which was removed. In fact, we removed everything except the roof.
Making A Grand Entrance Through Our Double Sapele Screened Doors
With their tailored and streamlined design, our PorchCo double sapele screened doors provide a welcome entrance – and functional exit – in this transformed space.
In the interior photos, you will see the set of French doors with sidelights which was once a window. Often to create the best flow, we change openings – windows to doors or doors to windows. This really gives the home a new look both inside and out.
Complementing the design, an interior gas-burning fireplace, using the same brick as the new foundation, was built as a focal point in the new gabled space.
A Well-Designed Floor Plan, From The Floor Up
To show off the elegant soft color palette of the new interior, the homeowners chose to use Thermory Ash flooring on the interior porch space. This gorgeous hardwood raises the bar for longevity and stability with proven rot resistance and a timeless aesthetic. Plus, its thermal modification process delivers consistency across every board for trouble-free installation. Using tongue and groove style boards also helps keep the bugs out. After all, this is an outdoor space!
This highly sustainable, weather resistant decking and porch flooring is great for many reasons, not the least of which is that it comes with a long warranty against rot and wood decay.
Great Taste Abounds In This Stunning Outdoor Screened Porch Transformation
As is apparent from the screened porch interior photos, there is no lack of exceptional taste in the interior décor. The clean lines of the natural woven furniture, its placement, and the addition of soft white pillows augment the elegant interior design plan perfectly.
A glance upward shows the crisp white ceilings in both spaces, helping bring light into the porch as well as into the home. The brick and the dark hand-hewn mantel contrast with the abundant lightness, anchoring the observer’s view to the fireplace.
For soft, unobtrusive accent lighting after sunset, the gooseneck lanterns grace the interior architectural columns.
The Porch Company Would Love To Quote Your Next Outdoor Project
For a complimentary design consultation, there are three easy ways to connect with our team.
1. Call us during business hours at (615)662-2886.
2. Email us at hello@porchcompany.com.
3. Fill out our contact form right here.
Easy as 1, 2,3! It would be our pleasure to help you enjoy your home in new ways you may have never imagined.
This Feature-Rich Deck And Screened Porch With A Mudroom In East Nashville Is Truly Custom
An ideal utilitarian outdoor living screened porch and adjacent deck checks all of the boxes for convenience and then some with living room seating, a dining nook, and more.
Of all the screened porches we have designed and built of late, this one in East Nashville stands out for the many nuances that make it truly unique.
Private Dining Off To The Side
Away from main screened porch space, and the family’s comings and goings via the two wood Sapele doors adjacent to it, off to the side, the design of this porch lent itself to create a quaint little nook with built-in bench seating, a spot that offers two great views of the rear landscape. The L-shaped design easily accommodates 8 adults.
Wood Is The Word For This Active Family
There had been a small, covered area on the back of this home. So, for the new, larger outdoor project, the homeowners decided to go with the flow of using pressure-treated deck boards on both the screen porch as well as the uncovered open area. The deck makes the most of the view by using a cable railing system all around and down the stairs.
This project highlights how to use a low beadboard wall with 2 rows of cable rail to meet the code’s requirements.
To make the transition to the ground level, a wide step-down landing was added at the PorchCo double doors for better traffic flow and to strengthen the integrity of the design plan.
A Custom Mud Room With Cubbies For Sports Accessories – Inside A Screened Porch
Making the most of what existed, we added a wall to create a mudroom, taking a portion of the old porch and enclosing it, giving the family yet another way to easily enter and exit the home.
There are active families, and then there is this one. To have sporting gear and equipment easily in hand as they head outdoors via the backyard, we designed and built this multifunctional cubbie mudroom enclosure. Like we say, if you can envision it, we can build it.
To obscure the mudroom when entering the porch, we used a standard door and added frosted glass film.
Natural Sources Of Light Highlight The Space
To add light to the space, and add light in the office directly behind the mudroom, we added high transom windows in the mudroom up to the ceiling.
The flat ceiling area that you see was the original porch area before we modified the design and started fresh.
With plenty of room for dining and lounging on this porch, the pressure-treated decking underfoot adds a beautifully natural, rustic character to the space, which is reflected in the open, exposed rafter ceiling, stained to match the wood Sapele doors.
If There Is A Custom Screened Porch In Your Mind’s Eye, Let’s Chat About It
Creative collaboration is key between our team and you when discussing a project. The wants and needs you envision for your new screened porch and deck are all part of the conversation. Call us at (615) 662-2886.
Introducing A New High Hot Spot In The Richland Central Area Of Nashville – A Second Story Screened Porch
Introducing A New High Hot Spot In The Richland Central Area Of Nashville – A Second Story Screened Porch
Normally, our screened porch constructions in the greater Nashville area are built atop a new deck, but with this high rising screened porch structure, the original framing was in such great condition we kept it as the foundation for our latest project.
Out Of Necessity, We Used Thermory Ash Decking Instead Of Tongue And Groove Thermory Ash Flooring
As is frequently the case with the design/build process, homeowners have a choice of flooring options. They often use Thermory flooring on their screened porch floor interiors. But since it was possible to build this new space on top of the existing framework that was already there, the practical step was to remove the old existing boards and install new deck boards, this time in Thermory Ash.
With Thermory Ash Decking, the boards are designed, modified, and milled to offer a perfect material for outdoor use. Each board is naturally beautiful, expertly modified and highly functional – the perfect mix of art and science.
Here’s precisely why:
1. Thermory Ash decking is exceptionally durable and dimensionally stable with deep, rich color. It is a fine choice for an outdoor living deck board providing timeless, stunning, long-lasting, barefoot-friendly deck foundations.
2. With a smooth milling process, the board have a splinter-free finish and are perfectly formed. These deck boards easily interlock with each other, eliminating the need for joints to rest on joists and drastically decreasing waste.
3. Exceptionally low in maintenance, these boards stay cool under roof, so bare feet are always welcome.
Getting Up In The World In High Style
In addition to being able to access the new screened porch from inside the house, there is a fun way to access it from the backyard.
A sturdy yet whimsical spiral staircase from the backyard leads to a small deck at left for the homeowner's grill, as well as fast entry into the new outdoor space.
Designing this screened porch to make the most of the existing home layout, a long hallway was the solution which makes the trip to the porch a delightful stroll.
Once inside the porch, a step down allows you to get to the main floor level of the home, which in our collective experience, is a very unique scenario.
Because Details Matter In A Big Way
The architectural details and nuances of the space are terrific, from the exposed rafter beamed ceiling, to the way the lights were mounted on the header in the hallway to accommodate the length of the area while not impeding the flow of foot traffic.
To enclose and help define the design of the perimeter of the screened porch, our team installed square black aluminum pickets on the railing, framing the bottom of the screened panels beautifully.
And speaking of beauty, our classic Sapele screened door conveniently connects the new porch space to the adjacent deck grilling area atop the spiral staircase.
For added comfort when needed, an oversized fan and Solaira heaters were installed to provide the right touch when the weather dictates how much time will be spent on the porch.
When It’s The Details That Matter, Enjoy Superior Craftsmanship From Nashville’s Finest
The Porch Company would love to discuss your next outdoor project with you. For a complimentary design consultation, here are the best ways to connect with us.
During business hours, call at (615)662-2886.
If you prefer to chat by email, send us a note at hello@porchcompany.com. Or fill out our contact form right here.
We look forward to creating the ultimate outdoor living home improvement for your family and your fortunate guests.
Custom Designed Screen Porches That Sing!
Southern, eclectic, rustic, and fun, this sprawling porch extends livable square footage within this storybook setting in Nashville’s Richland Central neighborhood.
Screened porches in Nashville are about as normal as county music artists walking down the street. But every now and then, we get to design and build one that takes that outdoor living concept to a whole new level. We think that this one is a little bit country – and a little bit rock and roll, as they say.
From The Backyard, Enter Through Double Sapele Doors Into A Private Nashville Retreat
With a solid paneled PorchCo double door showing the way to the interior of this new porch, our sapele doors literally invite you into ‘come on in!’
Once inside this storybook porch, you’ll be surrounded by a blend of soft pastel colors balanced with rich natural wood tones, made cohesive with the existing true brick paver floor.
A Screened Porch With A Two-Roof Effect, Featuring A Vaulted Ceiling In Part Of The Space, And A Flat Roof In The Other
As you step out of the kitchen into the porch’s dining room with its flat roof, stained in a light pecan tone, a quick glance around reveals a wide view of the new space. Under this vaulted ceiling is a cozy outdoor living room, defined by the roofline and strategically placed vertical beams connecting the two screen rooms.
The dining room is a vintage collector’s visual playground with rustic accents that create a unique personality. Crafted out of real tree limbs, the dining table chairs, and adjacent shelving are quite special. Their richly grained and textured surfaces set the tone for welcomes and relaxation.
Overhead, a huge fan keeps dinner guests comfortably cool on hot summer days.
A Vaulted Ceiling Porch Makes This Outdoor Living Room A Most Comfortable Place To Relax And Unwind
Underneath the wood paneled vaulted ceiling, covered with spruce sheathing, notice the subtle illumination. Highlighted with uplights to cast a soft glow on that uppermost surface, you’ll find a screened porch room that is well suited for casual conversation and musical entertainment.
Surrounded by natural tree limb framed overstuffed furniture, the family and their guests can settle in for a chat to catch up or to view the TV screen above the fireplace to view their favorite country music concerts and videos. Imagine – honky-tonk with Shania Twain and Blake Shelton – bigger than life – with no crowds to fight!
The homeowners love having an outdoor space, a space that they knew full well would be an open invitation for them and their guests to stay a while and enjoy the moment.
The MagraHearth fireplace mantle below the TV is crafted out of cast stone to replicate wood. As with all their chiseled stone products, all mantles are artistically hand-finished giving each piece its own unique identity.
Unique Porch Accents That Are Truly One In A Million
Tree stump bar stools. A tin roof bar. An electric guitar overhead on the rear bar area wall. How else can you possibly say country more creatively than that?
It’s the homeowner’s charming and welcoming personality that made our design work here even more noteworthy. This endearing outdoor living room and outdoor dining room screened-in porch combination is one of this year’s highlights.
If it sparks a desire in you to consider something as novel and functional as this space, please reach out to us. We can create a project that will be in harmony with your home and your outdoor living dreams.
You can connect with us right here to make it as easy as possible. Or simply call (615)662-2886. We’d love to chat about your project.







































