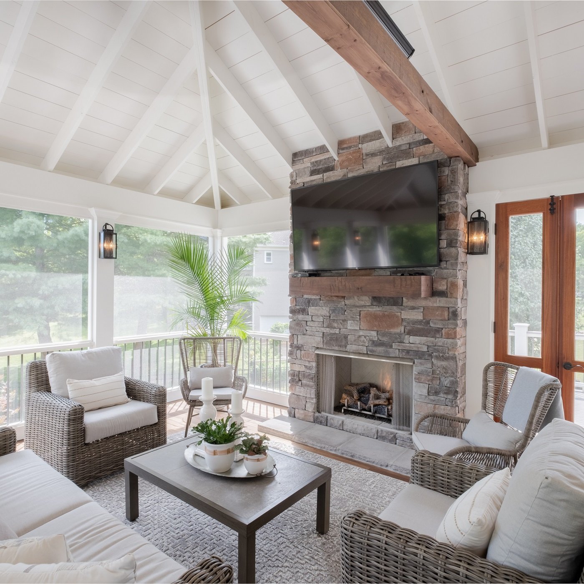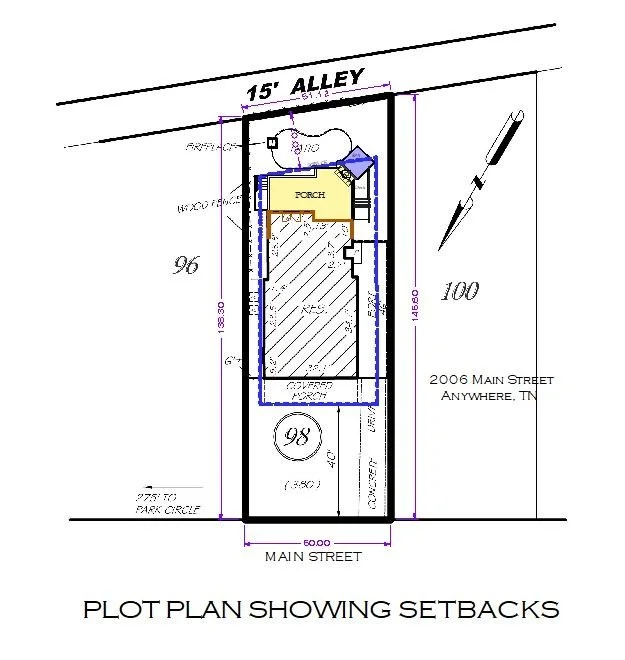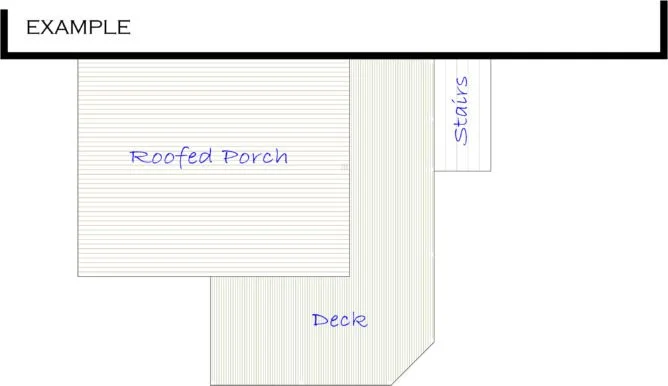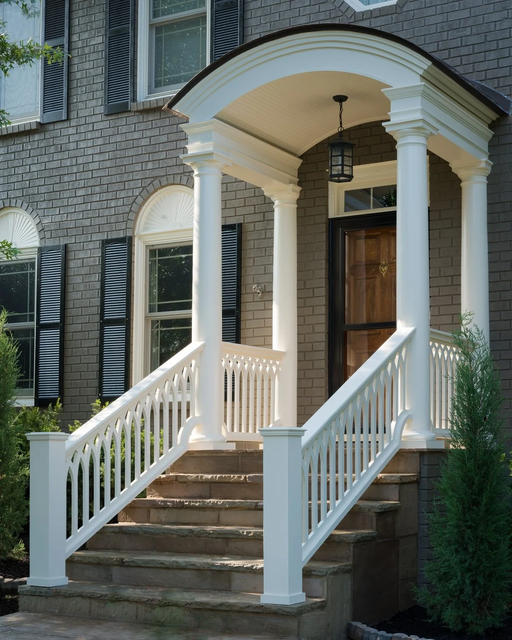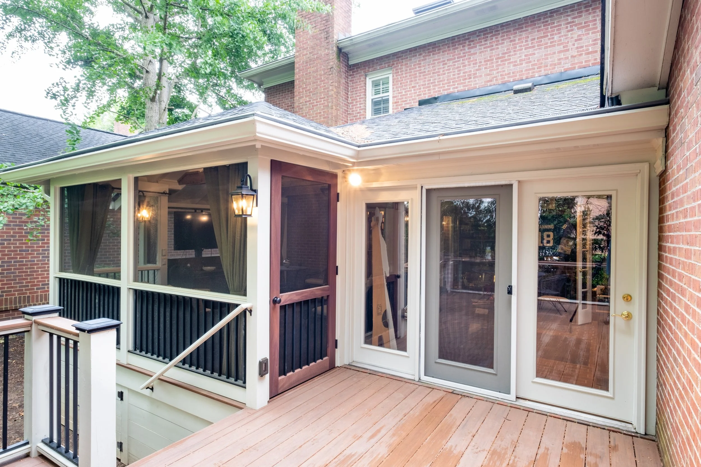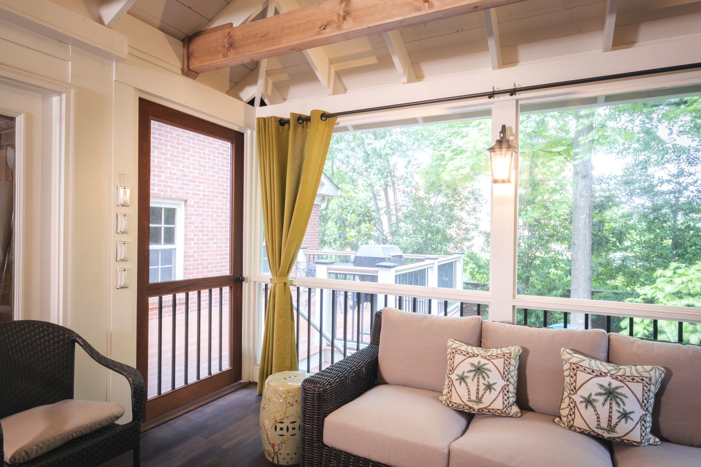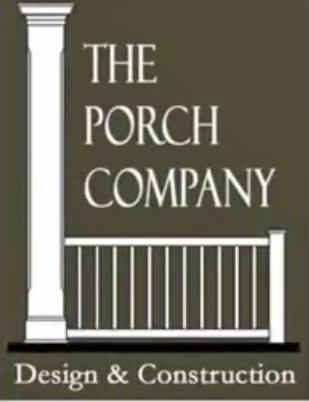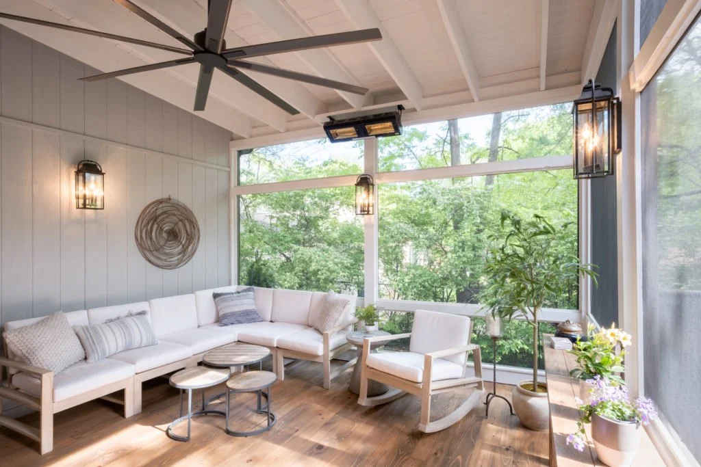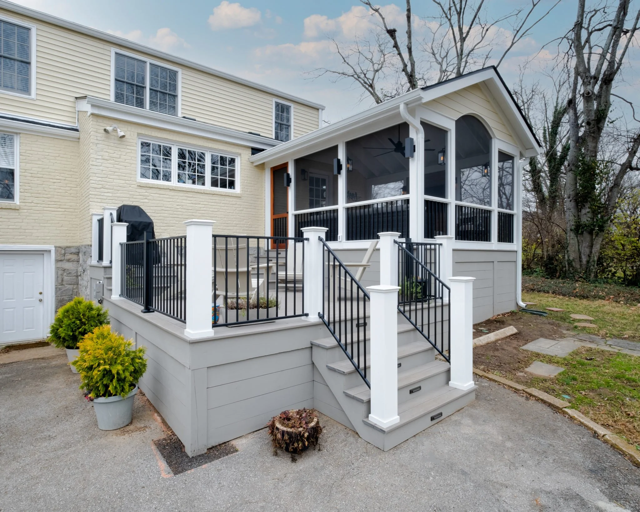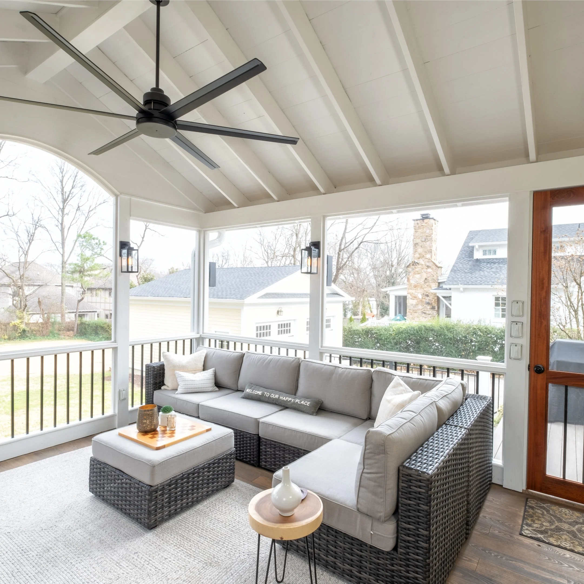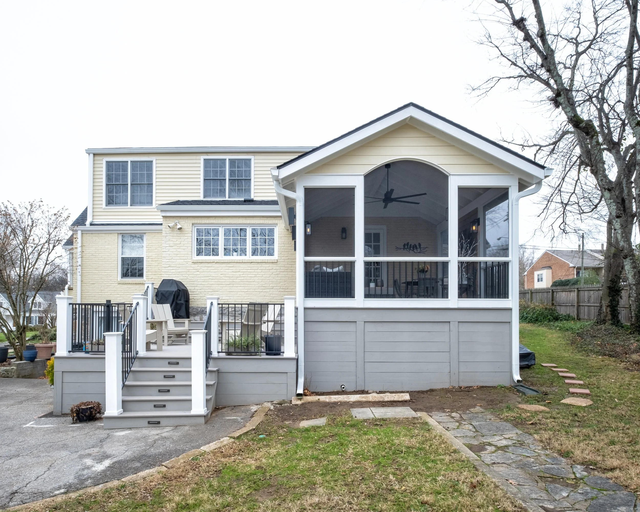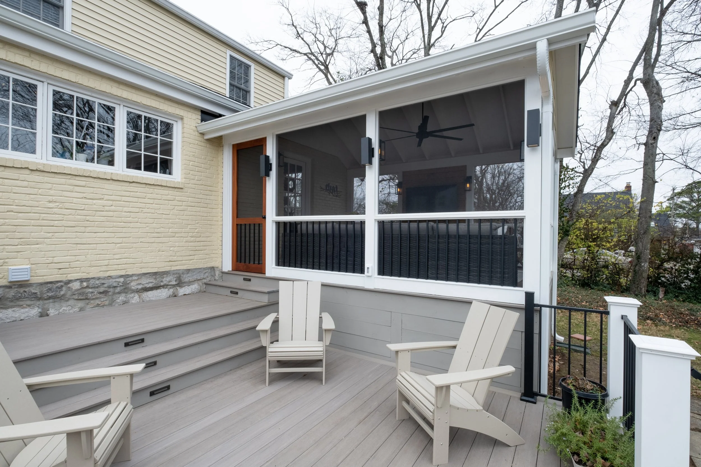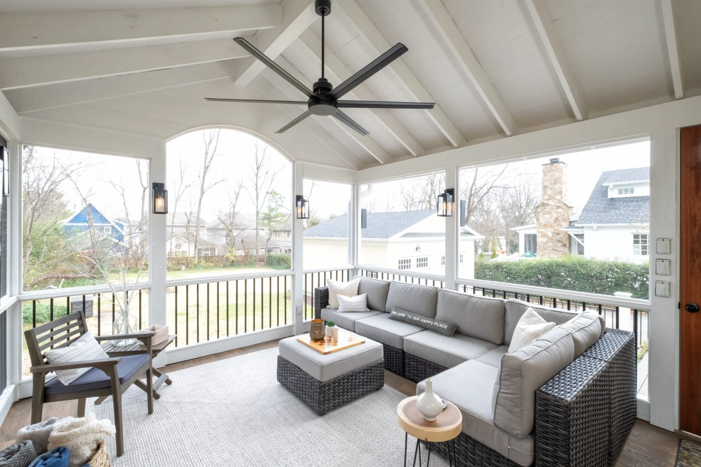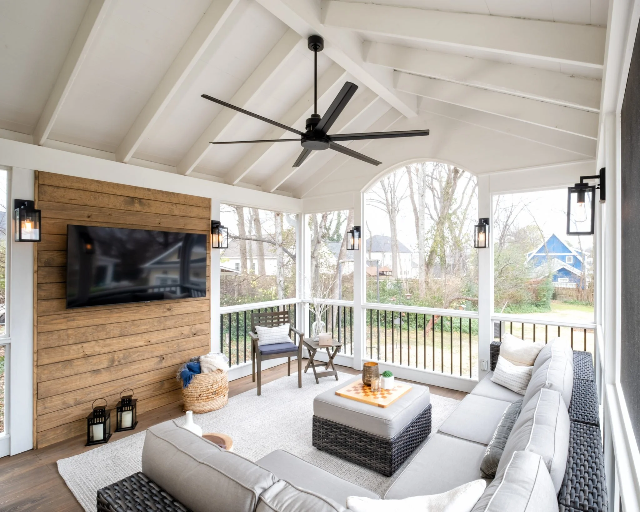Custom Outdoor Living In Franklin TN Courtesy Of The Porch Company
Double decks and screened porch outdoor living combination by The Porch Company grace this Franklin TN backyard.
Thinking back on this custom-designed outdoor living project, it really is a collection of the variety of features one could possibly ask for in creating the ultimate backyard space.
Let’s start at the left side of this backyard transformation.
For both deck areas exposed to the elements on this project, we used AZEK tongue and groove flooring paired with a round aluminum spindled railing. To prevent water from seeping into the dry space below, we sloped the floor. Engineered this way, no under-deck system was necessary.
Using The Porch Store’s proprietary products, we installed the Hermitage post and sleeve cap on the deck railing and down the staircase. To elevate this porch project to its’ elegant style, we painted the stair risers instead of using stain which gives the stairs an interior look.
Two Decks For The Ultimate In Outdoor Living Splendor
Given the wide footprint of the rear of this beautiful home and the requests of the homeowners, a deck-porch-deck design was deemed a good solution. Double decks if you will! There is now one on the left and another at right. The new structure in the middle was transformed into a screened porch with a generously sized open-air space underneath facing the pool. Under the smaller deck, we included a convenient storage area which increased the functionality.
You will notice in the photo of the upper deck – going into the screened porch – we used The Porch Store’s Sapele wooden doors. Since The Porch Store’s doors are custom built, we were able to design the entry to take full advantage of the height. The door reaches all the way up to the headers – a beautifully elegant touch.
On the ground level of the project, we did paint the floor joists under the deck, since this is also living space.
A design detail unique to this custom structure, the screen door has a sidelight which lends itself to a full width door, as opposed to using two small narrow doors on that side.
Creating A New Custom Porch That Looks Like It Is An Integral Part Of The Home
One of our key design elements here at the Porch Company is to make the porch appear as it is part of the home. NOT like a deck with a porch on it, but rather like the whole addition belongs to the home.
For design continuity, for the area under the smaller deck, we used the same skirting on the storage door as was used on the deck skirting. A perfect match.
Looking on the interior of the screened porch, the tall reaching handsome fireplace is crafted out of manufactured stone and is gas burning – hence no chimney is required. We chose a floor level hearth instead of a raised hearth to have more area for the mantel and safely hang the TV over it.
As for the inviting interior, we used Thermory Ash flooring on the screened porch floor. We have found it to be a warp-free porch flooring that is unmatched in function, durability and beauty.
A Classic Bright White Interior Balanced With Natural Tones Of Real Wood And Wicker
Wide screen openings allow porch sitters to enjoy the scenes of nature throughout the backyard. The white ceiling and white painted walls create a bright, airy room. The warm tones of the stained rafter ties balanced with the rich hues of the flooring and the screen doors keep the space from feeling too stark or cool.
The personal touch that the homeowner brought to the project was the addition of a six-seat dining table with a gas fire insert in the center of the table. For future reference, should you decide to add a feature such as this, be sure to read the fine print to ensure you can safely use an open flame in your space. When not in use, the table does have a metal plate cover for safe keeping.
Hands Down, A Sure-Fire Success By All Accounts
We invite you to discover what your leisure life may be missing – a custom outdoor living oasis reflecting your taste and style.
If we can be of service to you, we would be honored to be your Nashville Porch Builder! Please give us a call at 615-662-2886 or email us at sales@porchco.com.
“ARE YOU A PORCH PERSON?” QUESTIONS FROM — AND FOR — THE PORCH COMPANY
Like so many of life’s experiences, you may learn a lot during the process of adding a porch to your home. As the saying goes, “You don’t know what you don’t know.” Sometimes you don’t even know where to start or what questions to ask. If you’ve never built a home or added on to your home before, this may be the case for you. We can help!
Because we have built so many porches and worked with so many different homes and clients, we have encountered some of the same questions many times. As you begin your quest for a new porch, we want to help by making you aware of the information you’ll need as you get started — and what the process will be like.
Do you have a copy of your property survey or plot plan?
Yes, we need to start with this technical issue. Ultimately, the information you get with this first step may make or break your porch dreams which is why it’s so important. The truth is you cannot build on every square inch of your property. Your subdivision, neighborhood, county or municipality will have rules regarding property setbacks, meaning how close you can build to the rear of your yard and to your property lines. In addition, the plot plan may show partial easements of land granted to utility companies for wires or pipes, or rights of way granted to the government for sidewalks.
If you don’t already have a copy (look in your mortgage loan documents), you’ll need to enlist the expertise of a land surveyor or surveying company. As a homeowner, it’s always a good idea to visit your local building codes department to learn what is and is not allowed on your property. If your plot plan indicates that you don’t have enough room to add a porch, don’t be completely discouraged. Each local government is different, and many areas offer an exception process.
Are you a porch person?
Yes, we actually do ask our prospective clients this question! You could call it “porch therapy.” It’s something to think about before you embark on the journey to build a screened porch addition. Are you comfortable outdoors or do you prefer the 70- to 74-degree range of a conditioned space? We have found that a porch person is one who enjoys fresh air and the varied nuances of Mother Nature.
How do you want to use your new screened porch?
It is crucial that you think this through carefully before we sit down to talk about it. The size and shape of the porch we design and build will depend on how you plan to use it. Many people want a screened porch to include both a living space and a dining space, and The Porch Company can suggest a basic size to meet those needs. If you want something out of the ordinary, though, such as seating a table for eight, don’t forget to mention that.
Speaking of size, do you have young children or grandchildren?
When it comes to youngsters, we tell clients not to fill the new porch space with furniture. Leave some open space because kids need room to run around, throw their toys about and have a game space. Open, unused space is good and will not go unused if you have small kids.
What is your budget for the screened porch addition?
So much is determined by the budget — the size of your porch, what materials we can use to build it, and what extras you might want to consider such as a fireplace (for aesthetics only, not for warmth) and/or a radiant heater (this is what we recommend for warmth on a screened porch). The Porch Company will help you establish a budget based on your wants, tastes and spatial needs.
Do you have exterior photographs of your home?
Your assignment before we meet is to take pictures of the exterior of your home, front and back. The photos must be taken at a far enough distance to show all of the outer walls as well as the roofline, all second-story windows, etc. The back image, if you are considering a back access porch, will show us the proposed tie-in area, while the front image helps us see additional details of the home’s architectural styling.
Your design consultation
Armed with your property’s plot plan, your ideas for how you want to use the porch, your budget and photographs of your home, we are ready to talk about what size screened porch we think would be appropriate. We will also make our recommendation for the best type of roofline and how we will tie in the porch to the rest of the home.
Materials? Oh, the materials!
When you meet with us at The Porch Company showroom, you’ll see we have many samples and actual screened porches on site. That makes it easier for us to talk about the specific materials you’d like to use to make this custom porch your own. These decisions depend on your personal preferences more than anything else. What kind of flooring, columns, ceiling, railings, lighting, etc. will you select? These choices are based on what appeals to you. You may have studied magazine pictures and seen TV programs about the hottest trend for resale, and it’s good to take cues from those sources. But our top priority is building for the way you and your family want to enjoy the new space.
How do we go from “ballpark” to fixed bid? We can sketch out a porch design for you at this point. Based on the design sketch, porch size and materials you have chosen, we can give you a ballpark figure for what the project may cost. Then, after we visit your home to take measurements and draw up architectural plans, we can work toward finalizing the plans. We do charge a fee for drawing the plans, so you’ll need to be committed to the project. Once the plans are finalized, we can provide you with a fixed bid.
Do you have any questions?
Should I add a screened porch to my home or a sunroom?
Ask yourself if you need another heated and cooled living space for your house. If the answer is yes, then you need a sunroom. If you are looking for a different type of outdoor living experience — because you don’t need another den — then go with a porch.
How do I know what size screen porch I need?
The size of your screened porch will depend on the size of your family and how you intend to use the porch. If you entertain more than a handful of people at one time, let us know so we can take that into consideration. Do you want a dining area, an outdoor living room, or both?
Is a screened porch safe with young children in the house?
Knowing you have small children, grandchildren or even rambunctious pets will affect the porch design. We do want to create a safe environment for them. In this situation we often recommend a solid wall along the lower section (the area below the porch railing) instead of the traditional screen with pickets or one of our custom panels with an open design.
Can I use a screened porch all year-round? Will I be able to use my porch in the wintertime?
In the Nashville area, we do have a temperate climate, and you can use your porch a lot of the time. In reality, you probably won’t use it year-round. You’ll still get a great deal of enjoyment from a screened porch even if you don’t use it every day. Think about it this way: you don’t use your dining room every day, but it remains a valuable room in the home.
What’s the best way to heat a screened porch?
We recommend using radiant heaters outdoors because they really do help keep you cozy. With a good heater, you can use your porch more often than you would otherwise. Radiant heaters don’t heat the air — that would be impossible on a screened porch. They send out infrared waves and heat any objects in the path of those waves. You may see images of our porches with fireplaces, but a fireplace on a screened porch is purely for aesthetics.
If you’re thinking about adding a screened porch to your Nashville-area home, give us a call to schedule a design consultation at 615-662-2886. We look forward to your call!
The Porch Company, A Nashville Porch Builder, Continues to Excel
The Porch Company was founded 31 years ago with the idea, that a porch should reflect the quality, style and look of the house to which it graces.
The Porch Company was founded 31 years ago with the idea, that a porch should reflect the quality, style and look of the house to which it graces. It should not look like a deck with a roof, as was typical at the time. We also established The Porch Company with the idea that we were going to be the very best Nashville porch builder! To this end, we have stayed ahead of the curve by developing new products, thinking through additional functions for these outdoor spaces, and keeping up with current styles and trends. All these years later, these concepts are still a driving force in our designs and one of the reasons we have enjoyed such success.
The third leg of our founding concept was that we would treat everyone we encounter with respect and honesty. That included our clients, employees, sub-contractors, building inspectors, dumpster haulers and anyone else with whom we crossed paths – no exceptions.
1400!! porches and 31 years later, these founding concepts are still in practice. We have grown significantly yet we have been able to hold on to these values. We have stayed ahead of the curve, even pushing the curve by developing new products that we have incorporated into our porches. Some of the products we have developed such as our PorchCo Railings and Sapele wood screen doors are now used by other builders all over the country.
At the beginning of 2022, we spun the products division off from The Porch Company into its own entity, The Porch Store. The Porch Store is an online company selling porch-related products throughout the United States.
Today, we are announcing a new website for The Porch Company that better expresses who we are and what we do. The Porch Company is a Nashville Porch Builder with a territory that includes Nashville, Brentwood, Hendersonville, and Franklin whose mission is to build porches and outdoor structures. Perhaps we should be clear on our definition of a Porch: An outdoor living space with a roof and walls that breathe.
Our new website describes our process and is clear, fair, and instructive.
Step 1: Dream It
We ask that you come to one of our showrooms to meet with a designer. Please make an appointment by calling our office at 615-662-2886. We ask that you bring pictures of your house, in particular the area where the porch is to be added. If you have a survey, please bring that too. At this first meeting, we will listen to your ideas, dreams, hopes and desires. We will study the existing architecture of your house. We will show you material and design options. We will ask you lots of questions. Based on that discussion, we will develop a preliminary idea of what your porch could look like. With that information, we will do our best to give you some idea of costs for the project.
Step 2: Draw Plans
Based on the discussion from the initial meeting, if you would like to proceed, the next step is for a Porch Company designer to draw plans. We charge for this service and that fee will be clearly stated before any work begins. Once the plans are drawn, then a bid can be prepared.
Step 3: Build it
Should you allow us to build the porch for you, we will ask you to sign a contract. You will have a project manager assigned to you who will be competent, responsive and whose mission is to complete the job to The Porch Company standards and in a timely fashion.
We won’t sing our own praises. We will let our work speak for itself.
If we can be of service to you, we would be honored to be your Nashville Porch Builder!!! Please give us a call at 615-662-2886 or email us at sales@porchco.com
Love Where You Live In The Splendid, Tasteful Comfort Of A New Screened Porch
Meticulous and well-crafted details make the Green Hills screened porch one the most inviting outdoor living spaces we’ve ever had the pleasure to design and build.
As we look back on the design and construction of this fine screened porch, the first word that comes to mind every time we see the photos is “handsome.”
This latest Porch Company custom creation doesn’t leave anyone out of the comfort and access equation. Starting on the outside, the way in leads off with our classic Sapele screened door. Even Fido has his own outdoor entrance.
A Screened Porch Built To Live In Forever
This well-appointed cluster home in a popular suburban neighborhood sets the stage for family relaxation in a way that couldn’t be duplicated without a screened porch addition.
Regardless of the season – or the reason – this outdoor living enclave is built with creature comforts in every imaginable way. When it’s hot out, those two enormous ceiling fans effectively chase the warm air flow away.
And when it’s chilly out, the Solaira heaters instantly convert the area into one that is perfectly nice and toasty.
An Eye For Detail Brings Architectural Continuity And Balance
This design is yet another example of how we utilize available space to the best advantage to bring the family an amazing, screened porch.
By using columns similar to the ones on the front of the home, we create the visual effect that this new screened porch addition was always there – and always meant to be. The homeowners chose vertical aluminum square pickets for the lower third of their screened walls. Pickets are often a top choice for visibility and air flow.
A fun detail in this design plan are those tasteful shuttered awnings over the transom windows on the fireplace side of the porch. They add a charming visual aesthetic all the while helping to block the sun from that direction in correlation to the placement of the porch.
Earthy Stacked Stone Fireplace Creates A Stunning Interior Effect
The new stacked stone fireplace, in contrast to the house’s brick wall exterior, is a ventless gas-burning style, which eliminates the need for a full chimney.
At the highest point in this porch, you’ll notice the open rafter ceiling painted in white. This is one trick we employ to reflect light into the home and keep a brightness on the porch as well.
As you approach the small staircase to reach the adjacent grilling area deck/landing, the steps were crafted with low maintenance AZEK PVC decking, supported by a functional black Fortress railing.
And speaking of black as a décor color, the gooseneck LED light fixtures on the interior beams define another space on this porch, for dining or card playing. It’s a refreshing change to see something other than can lights illuminating an outdoor room in such notable style.
Wood Accents Finish Off This Exquisite Screened Porch Design
In keeping with the homeowner’s decor, the interior floor has been laid with cypress boards. With its legendary beauty and natural durability, cypress has long been used on beach homes along the Atlantic seaboard and throughout the Southern United States.
Cypress flooring has some naturally preservative qualities and is an ideal wood for screened porches that need to balance heat, humidity, and frequent rains.
It is interesting to note that cypress is often a material of choice, in place of other wood species, such as cedar, redwood, and pressure-treated wood. When used in a semi-protected, outdoor environment such as a screen porch, cypress wood combines sturdiness and good looks together.
When Out Of Sight Keeps Wiring Out Of Mind
We also wanted to share that we used one of our Porch Store mantels below the large format TV which enabled all of the wiring to be hidden away within it. Our variety of porch fireplace mantel options means there is something for everyone.
Porch Company Creativity
We can’t help but feel inspired and a surge of creativity every time we install one of our hollowed-out mantels on a client’s porch. Understandably, we’ve loved the idea of hiding electronics wiring inside a hollowed timber ever since we began developing it. We’re excited to share these mantels in The Porch Store's online store!
An Abundance Of Beautiful Options Awaits
Discover what options and inspirations we can come up with for your outdoor living by chatting with our design team.
We invite you to connect with us online by clicking here. You may also phone us at (615) 662-2886 or email us at sales@porchco.com. We look forward to hearing from you.
Adding A Screened Porch To Nashville Home With Tight Backyard Dimensions
How To Add A Screened Porch And Deck To Your Backyard Even If Your Lot Line Is Tight. The Porch Company Designs and Builds Porches Tight Spaces Through Innovation And Logical Thinking.
The Porch Company had a very tight space to work with in this Nashville backyard. Like many properties we work on within the Nashville area, this one features a stunning home built on a lot with a defined space to work in.
Before we brought this design to fruition, the home originally had a deck attached to an existing sunroom. We started this outdoor living space transformation by replacing the existing deck with a new screened porch, and we added a new adjacent deck.
A Low-Maintenance Deck Sets The Stage For Outdoor Living Enjoyment
Starting with the new deck addition. In the spirit of less upkeep means more enjoyment, we used AZEK PVC decking for this portion of the new outdoor space. Combined with the multi-toned, variegated deck boards, we used our Hermitage post sleeves and caps for the railings.
Both the deck and the screened porch also feature solid board skirting with plenty of storage underneath for lawn care equipment, gardening supplies, outdoor furniture, and cushion storage off-season.
Natural Wood Balances With Tones Of White Create An Inviting Outdoor Room
Exiting the home and walking into the new screened porch, one is welcomed by tasteful comfort at every turn. At first glance, you can’t help but notice the marriage of form and function inside the white hip roof interior. Accented with natural wood beams that transcend the depth of the space, they add a subtle, sophisticated charm, reminiscent of the country.
To accentuate the decor of the interior floor, Thermory Ash flooring was selected for it’s warm feel under foot and complements the stained rafter ties.
On the rafter ties, Solaira heaters were installed to fill the space with cozy warmth whenever desired. The heaters provide just enough radiant heat to take the chill off a fall or early spring morning.
Upon entering the screened porch from the deck, you’ll notice our classic Sapele screened door – one of our signature design elements.
The door is an out-swing door, and whenever you have an out-swing door, you cannot have a step down at the door – therefore, the deck and the porch were built to the same level. Had the design scheme allowed for it, we usually prefer to have a step down, as it helps keep water from splattering on the door during a rain and keeps water from rolling back into the porch. But because of building codes, and limited space inside the porch, an out-swing door was the best option.
Elegance And Practicality Equal An Enviable Space
For added texture and tonal balance, the homeowner chose to add custom curtains to this space. In addition to being a beautiful visual accent, they can be drawn to cover the screened walls whenever required for sunshade or desired privacy.
The curtains also come in handy on weekend afternoons while the family is on their screened porch enjoying golf matches and football games on their TV. The custom-built TV cabinet, disguised as a wood sideboard, raises up for active watching, then lowers down and is completely hidden when not in use.
The unique TV cabinet would have taken up some precious floor space, so we created a nook for it by pushing the porch out a few feet in that one section.
This custom porch is warm and charming, despite the space limitations. The red brick tones of the house wall mix with the wood floor and stained beams for a thoughtfully decorated screened room.
Making Your Porch And Deck Dreams Come True Is EasyWith The Porch Company
We invite you to connect with us online by clicking here.
Our Screened Porch Custom Design Solutions Know No Bounds – Only Creatively Solved Boundaries
Custom LShaped Screened Porch Green Hills TN
When was the last time you saw a custom-designed screened porch attached to a townhouse? Yeah – we thought so – so here it is, now nestled outside Nashville in Green Hills, TN. This project is proof our screened porch custom design solutions know no bounds!
Perfectly Peaceful
Resplendent in every detail, this peaceful outdoor oasis features the very best of creative thinking for unusual lot lines and perfect design.
To harmonize with the flow of the house and engage with the existing walk-out stone patio – beautifully random- patterned in bluestone – this exquisite Porch Company creation is located on the rear of the home.
L-Shaped Design
Designed in an L-shape, to best fit the physical needs of the townhouse lot shape and size, the room is open, spacious, and airy – in spite of having required firewalls (per codes)to protect the adjacent residences on either side.
Honestly speaking, it all came down to logical thinking, to achieve the attributes our screened porch client wanted. A single Sapele Wood screened door from The Porch Store makes the perfect entrance into the courtyard patio area.
Even with the firewalls on both sides of the interior, the townhouse screened porch is welcoming, inviting, and roomy. Aided by the beautifully delicate and soft interior color palate, values of dusty blue-gray and white create a stunning sanctuary.
Screened Porch Interior
Once inside the new screened porch, the homeowner's decorating sensibility on the porch's interior is well reflected and balanced. The natural teak oval wood dining table comfortably seats 6, or more if needed.
A conversation area and a generously sided L-shaped outdoor sofa are accompanied by a creatively adaptable 3-surface accent table that doubles as a coffee table when desired, against the deep screened area – also accented with brass lantern coach lights.
A consistent favorite, tongue and groove cypress boards were installed on the floor, making the interior feel extra wide and comfortable. For special creature comforts while in the space, we installed Solaira heaters and ceiling fans.
The open screened walls – even under the mid-rail – adds more openness and natural light, while still providing privacy to the space.
What is the most interesting news about this custom town home screened porch design? The family pet dog loves it so much, that he hardly ever wants to go back inside the house – unless it’s dinner time —of course!
Isn’t It Time We Talked About Creating A Custom Outdoor Screened Porch Oasis Just For You?
Hopefully, after viewing this gorgeous creation, the answer will soon be yes. Here’s how to reach out to us. Give us a call at 615-662-2886, or Contact us online.
We would love to hear from you!
Custom Screened Porch With Multi-Level Deck In Green Hills, TN
This custom screened porch with a multi-level deck in Green Hills, TN is heads above any other Nashville area combination outdoor living space. Its graduated design and multiple levels that focus on the vast backyard prove their no place “quite like home”.
This custom screened porch with a multi-level deck in Green Hills, TN is heads above any other Nashville area combination outdoor living space. Its graduated design and multiple levels that focus on the vast backyard prove their no place “quite like home”.
Specifically designed to complement the sensibility of this meticulous cottage-style home, this Green Hills custom screened porch is rich with details that allow the family to enjoy views of their lovely backyard.
Black Pickets Allow A Better Sightline to the Great Outdoors
For example, the crowning touch was the use of black pickets increasing the visibility into the rear yard from within the porch. Our use of black pickets leads the eye “past the rail” and into the backyard — whereas this would not be the case if white pickets were used. Spacious backyards such as this one are to be cherished, as they are hard to find in many areas of Nashville.
As the driveway that leads into the home is on the ground level, a rise of four stairs leads to the picket-enclosed low-maintenance deck. We designed the deck and porch in a way that helps pull the design gradually down to grade, down to the ground level.
We selected AZEK sustainable, Earth-friendly decking in their Coastal color to set the stage for this roomy approach to this blissful Green Hills custom screened porch. This sophisticated Vintage Collection decking material, boasting capped polymer boards, features a subtle wire-brushed, low-gloss finish for a clean look.
Two steps on the attached deck provide entry into this Green Hills custom screened porch. This design decision allows us to achieve more height once inside the porch.
Inside the porch, one can’t help but notice the dramatic pitch of the soaring exposed rafter roof in white, which adds to the wide-open comfort of this oasis.
Impeccable Architectural Details Abound at Every Turn
Considering the wealth of beautiful architectural elements that were incorporated into this space, the family just may be tempted to spend virtually all of their free time there. With spectacular views of the home’s rear landscape via all three exposed screened porch walls, the exterior entry door is one of our PorchCo Sapele doors.
Rich and handsome in their design and finish, our Sapele doors are often our “go-to” screened porch door of choice due to their excellent craftsmanship and durability.
Finishing off the perimeter of the deck space, we used Fortress aluminum railing in black, anchored by 4×4 posts which have been covered with our PorchCo Hermitage Sleeve and Cap Kits , made right here in our shop in Nashville. The beauty of our PVC products is that they will withstand the weather requiring very little maintenance, and they will last for years.
As for other exceptional value-added features, thanks to this multiple-level design, a generously sized storage area is now easily accessible on the far right end under this Green Hills custom screened porch. The large lower-level area allows the family to easily store seasonal items when no longer in use, in a manner that fully protects them from inclement weather elements.
As for other thoughtful design details, the interior stained wooden wall pays homage to the latest trend of the popularity of shiplap. It supports the over-size TV that is at the ready to stream the family’s favorite programs and series. While viewing, the homeowners can comfortably lounge on the expansive L-shaped, all-weather sectional, covered in resilient outdoor fabric. This porch is outfitted for any occasion, including those times when you just want to relax and be a couch potato!
And speaking of detail, notice the arched opening at the front end of this Green Hills custom screened porch. Beautiful in its intricate design style, it also helps increase the height of the porch.
As day melts into evening, our three sconce lights on the posts functionally bring light onto the deck from the porch interior.
Explore More of Our Combination Outdoor Living Space Designs on Instagram
As we often say here at The Porch Company, “Sometimes you need a screened porch, sometimes you need an open-air space. And sometimes … you need both.”
While you’re online, we invite you to view a wonderful selection of some of our most popular outdoor living designs, on our Instagram profile.
And when you are ready to contact us to explore how we can add value and transform your home, you are welcome to contact us right here, or by phone at 615-662-2886.
Listen, Learn, and Love.
Our Porch Company annual holiday card encompasses the theme “LISTEN.” Even better stated, in the Bible, James 1:19, “My dear brothers and sisters, take note of this: Everyone should be quick to listen, slow to speak and slow to become angry.”
A holiday message from our hearts to yours. From The Porch Company and The Porch Store
Our Porch Company annual holiday card encompasses the theme “LISTEN.” Even better stated, in the Bible, James 1:19, “My dear brothers and sisters, take note of this: Everyone should be quick to listen, slow to speak and slow to become angry.”
Listen. The refrain often stated and somehow at times forgotten.
Lest we be reminded from songwriters Regency Noel and Shain Gloria Adele as they penned the Christmas classic “Do You Hear What I Hear.”
“Said the king to the people everywhere
Listen to what I say!
Pray for peace, people, everywhere
Listen to what I say!
The Child, the Child sleeping in the night
He will bring us goodness and light”
As we pause to thank you for your friendship and your business, we want to share some thoughts about “Listening” from our Porch Company family to yours.
Josh: “The world is giving you answers each day. Learn to listen.”
Adam: “Wisdom is the reward you get for a lifetime of listening when you would rather have talked.” (Mark Twain)
Dakota: “Listen to the eternal silence of the universe, as it has much to say.”
Keith: “Speaking is saying what you already know. Listening helps you learn something new.”
Samantha: “Speak in such a way that others love to listen to you. Listen in such a way that others love to speak to you.”
Allison: “Extend grace to others and listen to understand, not just to hear.”
And in gratitude for the trust you have placed in The Porch Company, Nancy says it best:
“It’s by listening to our clients that we know how to serve them best.”
From The Porch Company and Porch Store Family To Your Family, Merry Christmas!









