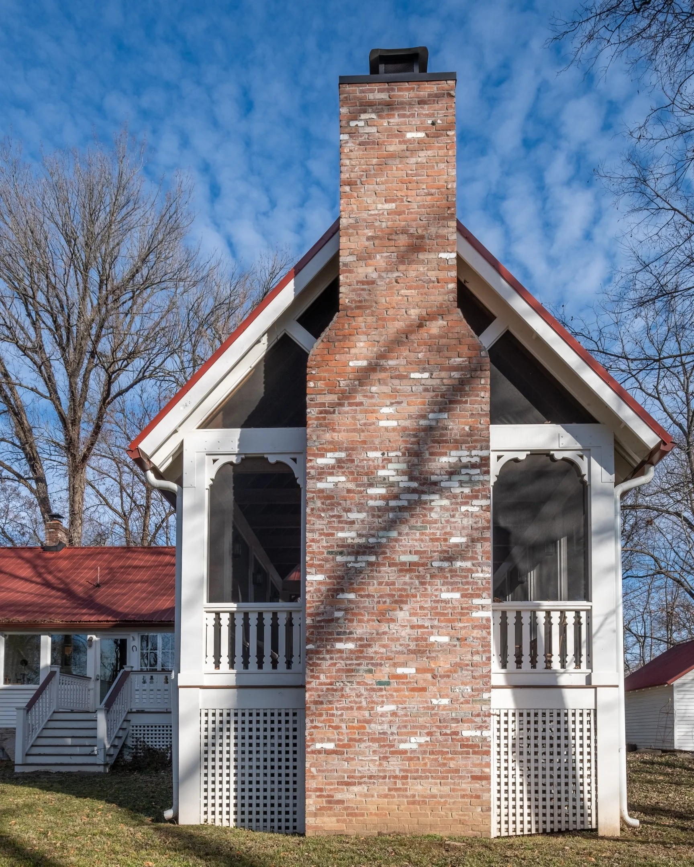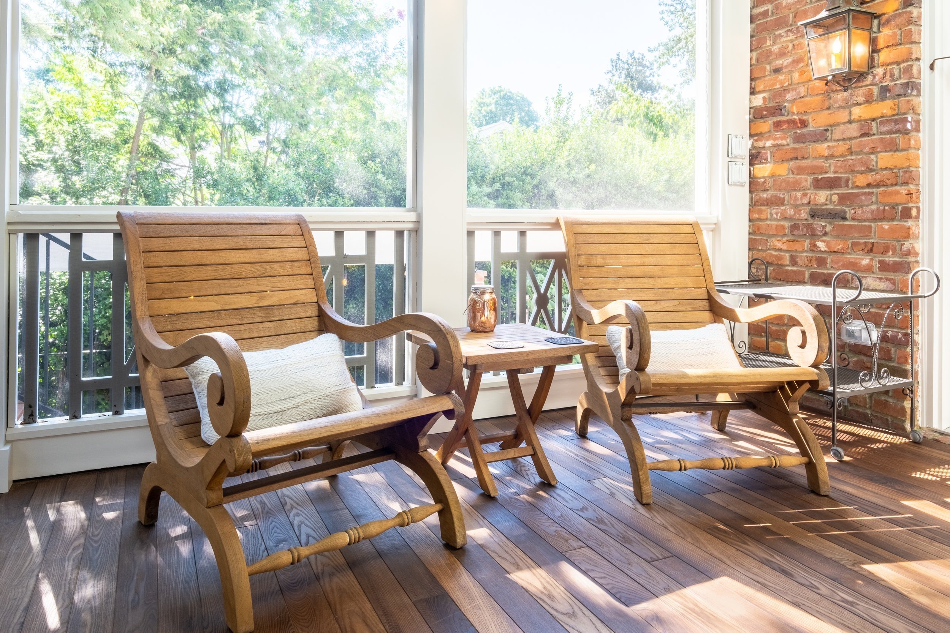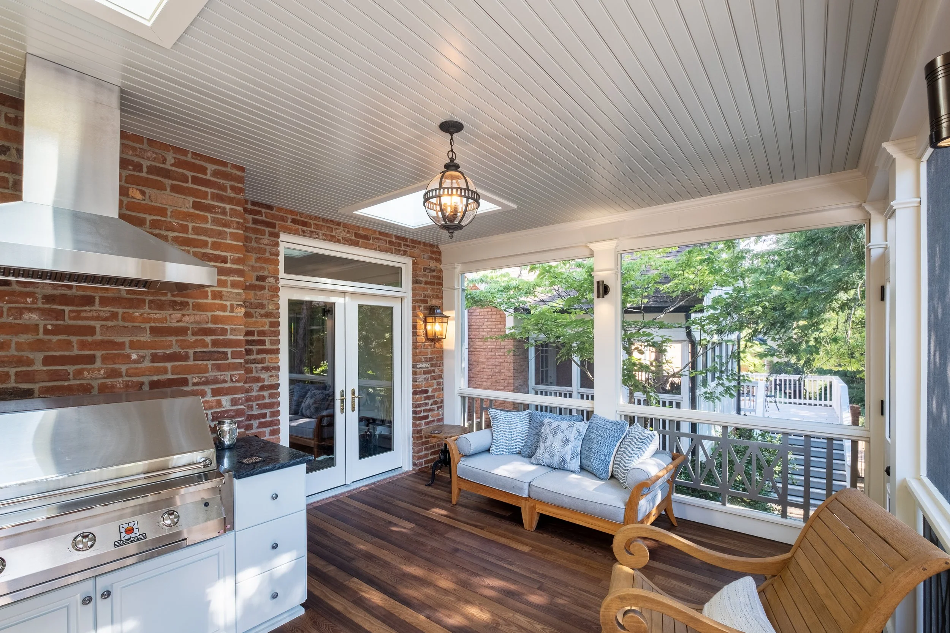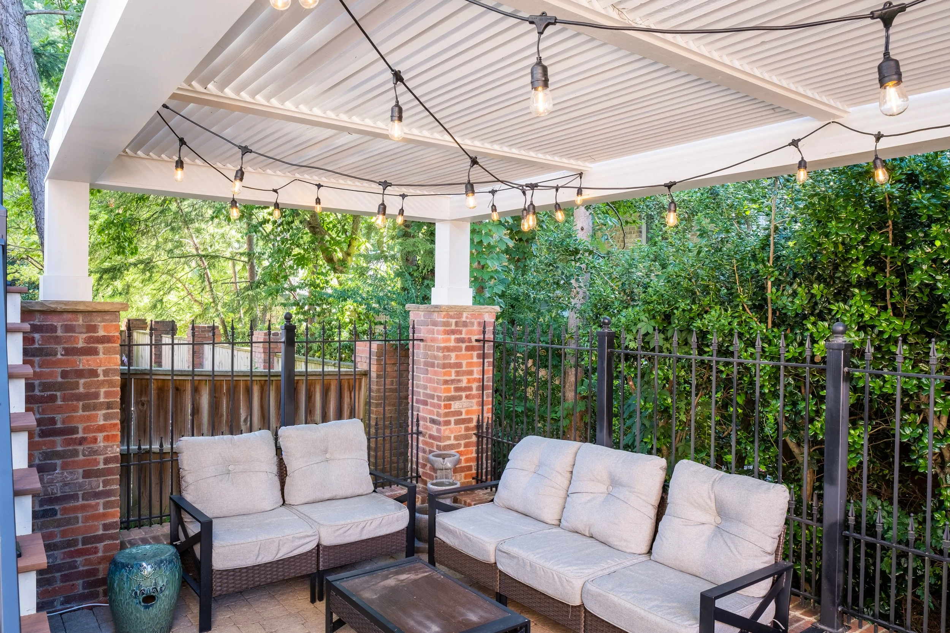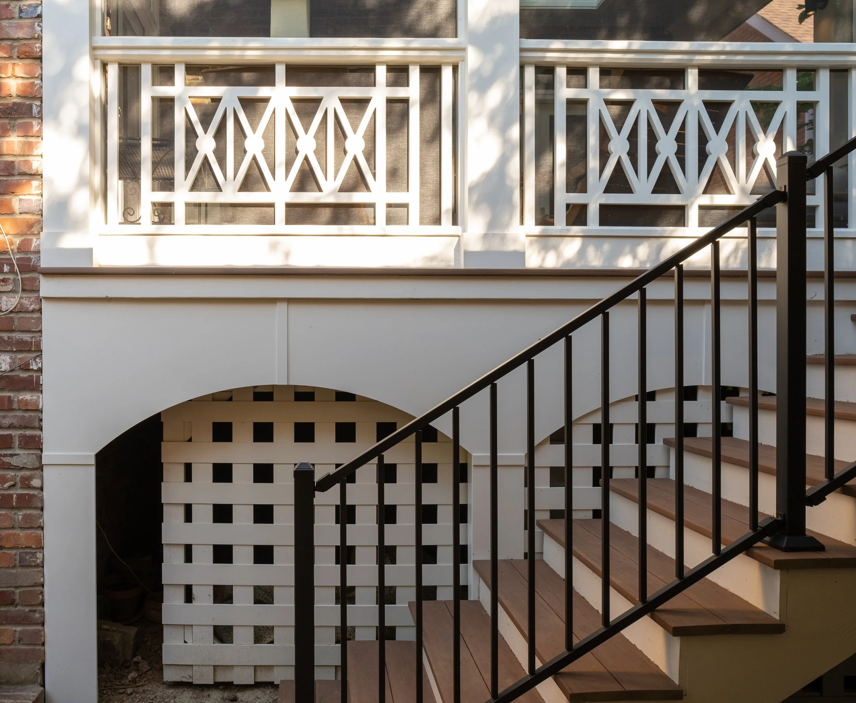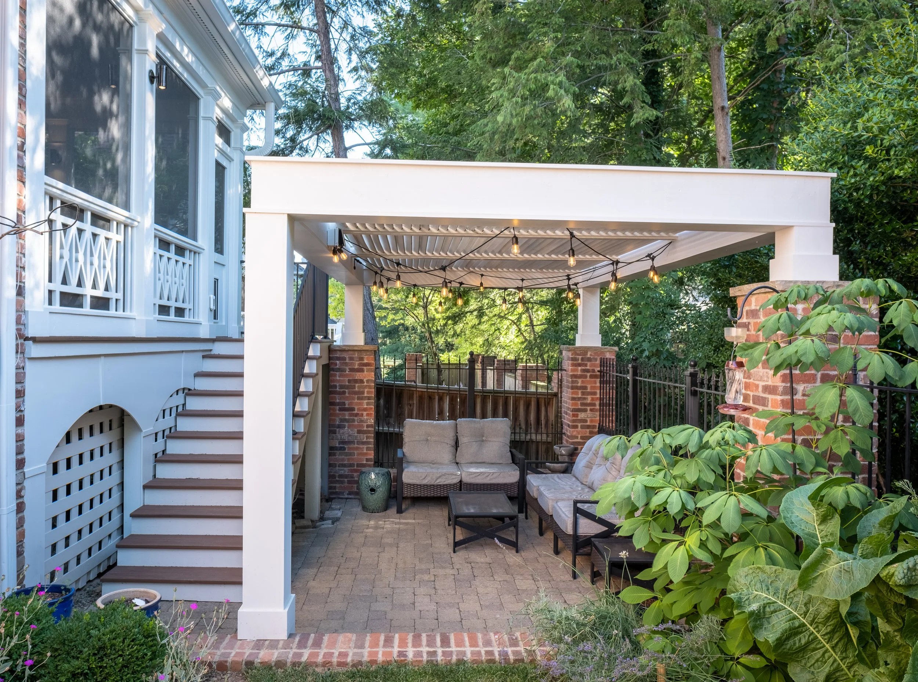Detached Screened Porch in Nashville TN: Revitalizing an 1899 Victorian Home
Detached Screened Porch in Nashville TN: Revitalizing an 1899 Victorian Home
The Porch Company: Where History Meets Modern Elegance
In the heart of Nashville, TN, stands a Victorian home, a silent witness to the passage of time since 1899. The Porch Company's recent detached screened porch project is a remarkable addition to this historic property, showcasing a unique blend of the home's rich past with modern living comforts.
Respecting Nashville Heritage in Every Design
Attention to detail is paramount in projects involving historic homes. The Porch Company's approach was to rebuild the deck using pressure-treated decking. This choice ensured long-lasting quality without compromising the home's original aesthetic. The new structure, a Victorian detached screened porch, features a meticulously designed gable roof. This addition not only complements but also enhances the historic character of the home. The porch's roof was designed to match the pitch of the existing house, and its red metal roofing was chosen to echo the main building's roof, creating a seamless and harmonious addition.
Designing A Detached Screened Porch with A Local Builder Expertise
Customization is key to preserving the unique essence of historic homes. The Nashville project featured custom-made spindles and PVC pickets crafted in-house at The Porch Company. These elements were designed to echo the home's original style, with the pickets assembled in panels, offering both aesthetic appeal and installation efficiency. The addition of double sapele doors to the porch not only serves a functional purpose but also adds a sense of authenticity, enhancing the overall appeal of the space.
Bringing Your Vision to Life with Attention to Detail
This project's standout feature is the custom railings, entirely made of PVC and specifically crafted for this porch. This element highlights The Porch Company's dedication to tailored design. At The Porch Store, the team offers custom-designed railings, enabling clients to bring their unique patterns and design dreams to life.
Interior Design: A Symphony of Style and Comfort
The interior of the screened porch is a testament to thoughtful craftsmanship. The flooring, made of tongue and groove cypress, sets a welcoming tone for the space. The large gabled roof with an exposed rafters ceiling adds spaciousness, while the stained ceiling, floors, and doors provide a stark, beautiful contrast to the white walls, a popular style choice, even in contemporary porches.
At night, the porch transforms into a serene haven, thanks to strategically placed track lights mounted to the rafters. These lights create a soft illumination that enhances the beauty of the ceiling, ensuring the porch is as inviting at night as it is during the day.
The Warmth of a True Masonry Fireplace
Central to this screened porch's allure is the true masonry fireplace. Its brick veneer was chosen to match the home's original brick, creating a sense of continuity and respect for the home's history. This fireplace is not just a source of warmth but also a focal point for gatherings, making the porch an ideal spot for relaxation throughout the year.
Expanding the Horizons of Historic Home Renovation
This project exemplifies The Porch Company's expertise in enhancing historic homes while maintaining their original charm. The team's meticulous approach to design, from the choice of materials to the custom elements, reflects a deep understanding of how modern amenities can complement historical architecture.
Embracing the Future, Honoring the Past
The Porch Company's detached screened porch in Nashville, TN stands as a shining example of how modern design techniques can be applied to historic homes without losing their essence. By carefully choosing materials, colors, and designs that resonate with the home's original character, the team ensured that the new addition feels like a natural extension of the home rather than an afterthought.
Transforming Visions into Reality
At The Porch Company, the goal is not just to build porches but to create spaces that enhance the living experience while respecting the history and character of each home. The team works closely with homeowners to understand their vision and bring it to life, ensuring that each project is as unique as the home it complements.
Begin Your Historic Home Transformation
For homeowners of historic properties, the challenge of modernizing while preserving the past can be daunting. The Porch Company offers a solution: a partnership where your vision and the home's heritage are treated with equal reverence. This detached screened porch in Nashville, TN, is more than just a construction project; it's a celebration of history, design, and the art of living well.
Ready to start your journey with The Porch Company? Contact us today by visiting our contact page or calling us at (615)662-2886. Let's transform your vision into a beautiful reality.
What’s Your Favorite View Of This Lovely Custom Outdoor Living Space?
A pre-existing patio and fence provide a gateway to a new Porch Company custom outdoor living oasis complete with a screened porch featuring an outdoor kitchen.
Any way you look at it, this custom outdoor living space is a beauty.
To help you appreciate the mindfulness and impeccable care that went into the planning and design of this new Green Hills, Tennessee, outdoor space, let’s start with the porch – a natural beginning for The Porch Company.
A Screened Porch Protected By A Flat Roof Provides The Foundation For This Backyard Redesign
This gorgeous screened porch features Thermory Ash Flooring. With the particular qualities of stability, rot-resistance and durability, this real wood porch flooring is more than just beautiful.
It is porch flooring that brings the inherent qualities of the white ash tree together with an innovative, chemical-free process to create the rich exotic brown color. The real wood porch floor you’ve always wanted, but didn’t know existed – until now.
A View Upward Reveals More Custom Perfection
The porch was designed with a flat roof. The interior features a beadboard ceiling punctuated with skylights to allow more natural sunlight to stream into the porch and into the home, as well.
This was a critical consideration as roofed structures can often be an obstacle with the loss of natural light, but obviously not so here in this Green Hills backyard space.
A Custom Arbor For The Perfect Architectural Accent – Beauty, Form, And Function
The arbor is a louvered arbor that allows sun and shade into the space, on Mother Nature’s timetable. But design discussions with the homeowners took into account the need for privacy. The arbor is built in such a way that it appears solid when looking from the neighbor's view.
When Details Matter, That’s Where The Porch Company Excels
Notice the sliding access door for storage as you start up the stairway.
Most outdoor living storage access doors swing out; but this one slides open for convenience and does not impede into the flow of the stairway. Smart – that’s a very smart design.
The stairway rail from the arbor area up to the screened porch is Fortress Iron Railing. It was chosen so that the visual attention would be on the screened porch structure itself and so the railing does not detract from that emphasis. The sleek black vertical bars help the stairway "disappear" instead of standing out – as another type would not have been so unobtrusive. Other solutions could have easily been clunky and complicated in this space. Hence, potential problem is solved.
As for the porch surround, it features arches and lattice on the bottom skirting which is all PVC, a composite, non-wood material. For intricate designs that would be difficult to maintain in wood, PVC is our choice for ease of maintenance and a realistic, wood-like aesthetic.
Speaking of PVC, we used AZEK decking in Mahogany, seen on the stairs.
For the code-compliant railings on the porch perimeter itself, we used our Drummer Boy custom PVC railing for that playfully elegant look.
Notice how we installed the screen on the inside of the screened porch rather than on the outside, which draws our attention to the railings from the outside but leaves the inside feeling more spacious.
For balance in the architectural interest, we used boxed columns in the design of the screened porch, too.
Moving Interior Kitchen Into The Family’s Great Outdoors
To make the screened porch addition as functional and complete as possible, we captured many of the facets of the home interior, with a twist. They’re all outside!
The Porch Company built the outdoor kitchen within the porch as well. Our special touch here is we built the cabinets using PVC material for this part of the project. Again – ease of virtually carefree outdoor living personified.
The outdoor kitchen grill cabinet is precisely made for the space and is well-ventilated when in use with the grill which required an overhead vent hood.
Adjacent to the outdoor kitchen, there is plenty of comfortable outdoor seating for family and guests to relax and unwind as the chef of the house whips up some culinary magic.
Planning for comfort – and convenience – we installed a dog door on the porch door, for Fido to come and go as he pleases while the family relaxes. Our screen doors are hand-made by our sister company, The Porch Store.
Our Mission Is To Make Your Porch A Beautiful Place To Gather And Relax In Style
We strive to make your design and build experience a memorable one. And we strive to create a place for you to enjoy the outdoors, in a relaxing and pleasing setting — a new porch!
We Pride Ourselves On The Accolades We Receive
Our consistent 5 star reviews on Houzz make us proud of our design teams, our work crews and all involved that help us earn them!
Work Quality *****
Communication *****
Value *****
We invite you to connect with The Porch Company to explore whatever your heart desires in outdoor home improvements. You can click here, email us at hello@porchcompany.com, or phone us at (615)662-2886.
Thank you for reading! We are happy to answer any more questions you may have about porches. Feel free to reach out.






