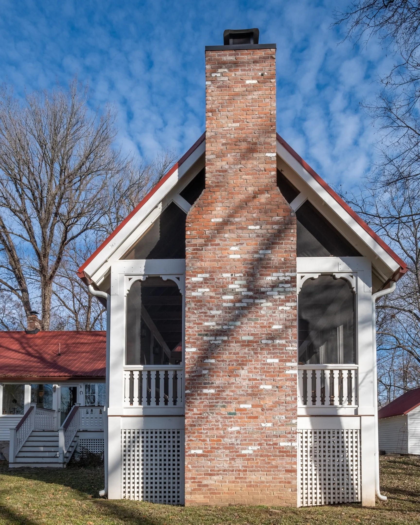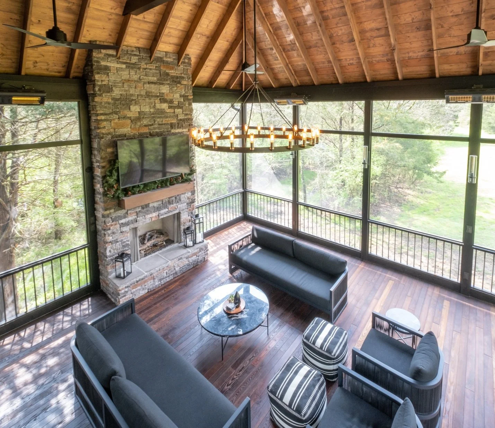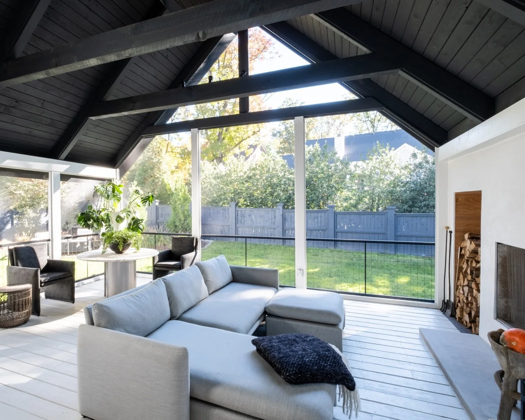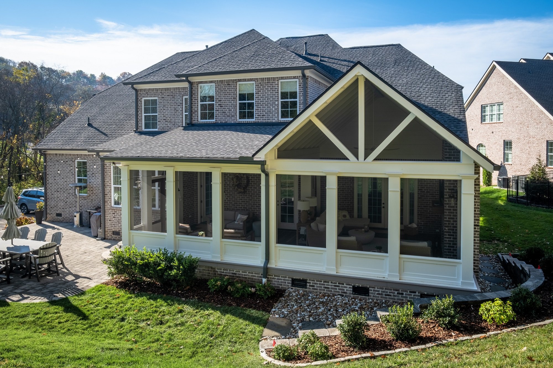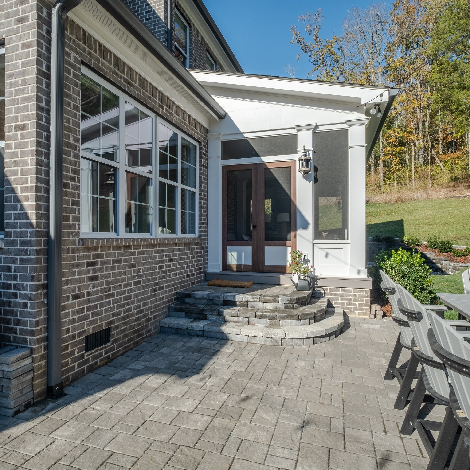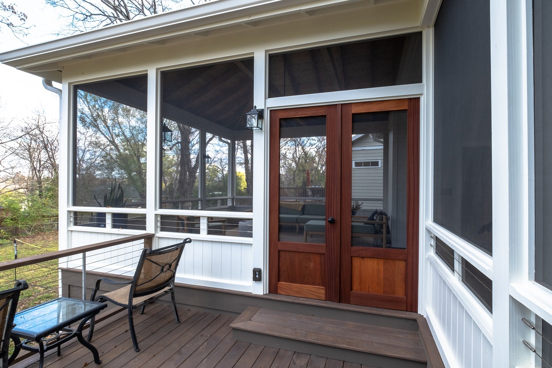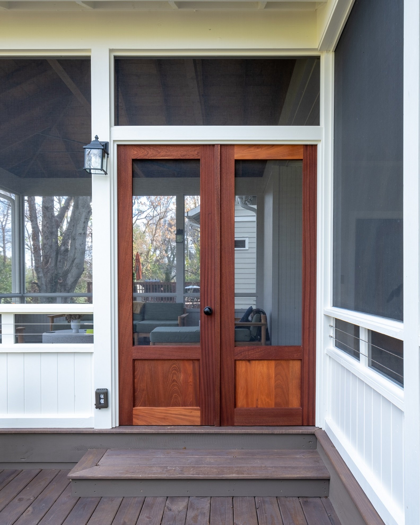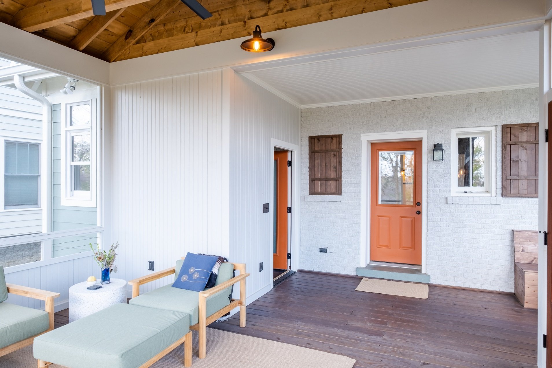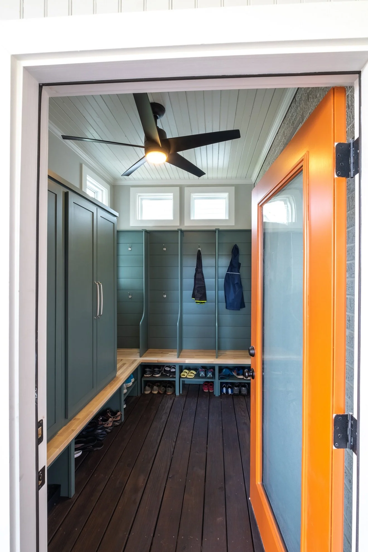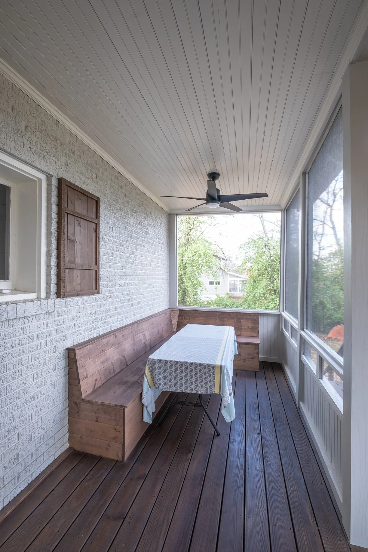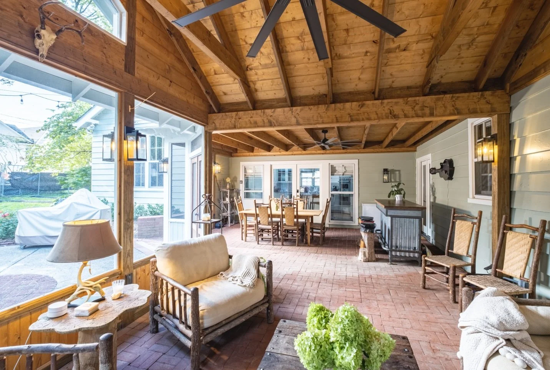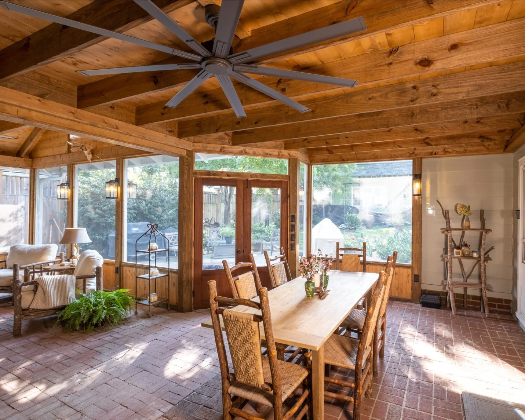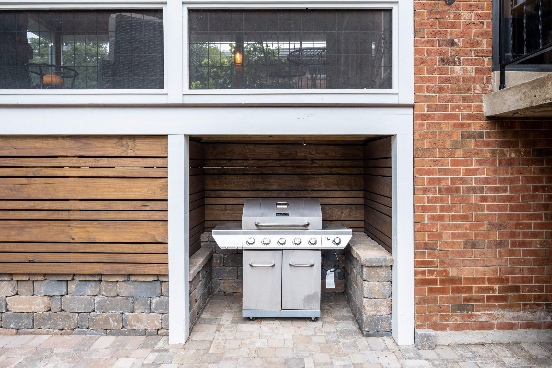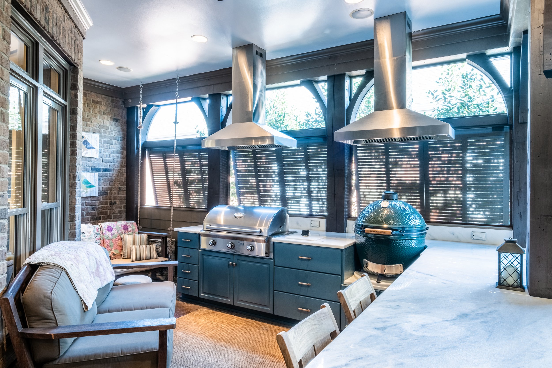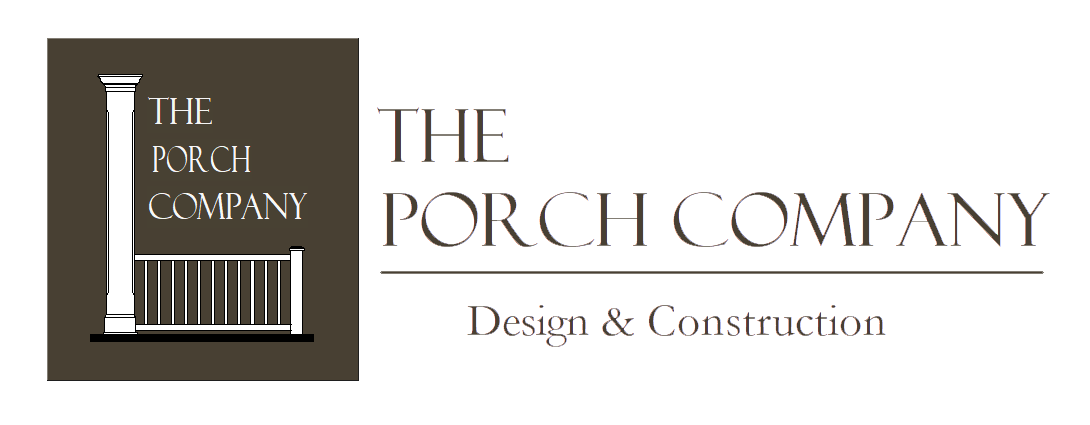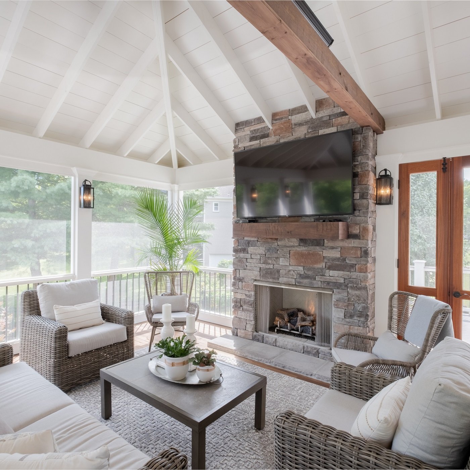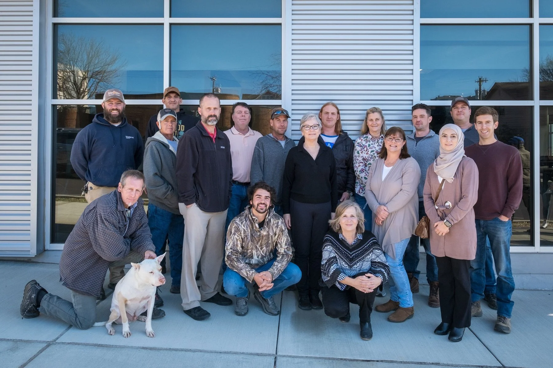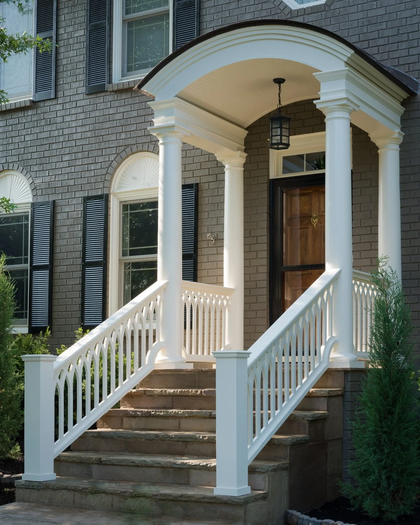This Screened Porch Is Just What The Doctor Ordered For This Classic Home In The Nations
The Porch Company brings outdoor living leisure functionality and high style into this tall and skinny screened porch in The Nations – one of Nashville’s newer and most sought after areas.
Quaint. Cozy. Welcoming. And perfectly sized for the family, this new custom screened porch design in The Nations is as elegant as it is smartly designed.
With soft neutral interior tones of soft blue, mocha and tan, the interior of the hip roof of the screened porch matches the hip roof of the house itself, giving the impression that the screened porch was always there – and not brand new.
As you step out of the house, onto the screened porch, you’ll notice the new structure is supported in part by the existing column, which now appears in white.
The pastel-like mocha interior siding is native to the home, whereas the deeper colored tan above it is new.
New Interior TV Wall Adds Exterior Sound Protection With A Touch Of Class
To help the family enjoy sporting events, movies, and their favorite streaming channels, a private TV wall at the far left was built and painted in a contrasting color.
In addition to giving their TV a new home, the bonus is that the TV wall now camouflages and hides the exterior HVAC unit behind it in the backyard – a solution to prevent an unsightly structure that could have interfered with the interior experience of the new design. The new wall also lessens the noise while the unit is in operation.
AZEK Entrance Deck And Black Iron Fortress Railing Welcomes Family And Friends In High Style
From the backyard landscape, the family can easily access the new screened porch via a 5-step staircase and entrance landing, using AZEK low maintenance decking.
To guide those who enter – and to protect the perimeter of the new space – black iron Fortress railing was chosen.
Why Fortress?
A black iron Fortress railing is a heavily favored stylish and effective addition to protect a new screened porch. These iron railings are known for their durability, strength, and low maintenance requirements.
It is interesting to note that iron is a durable material that can withstand various weather conditions, making it extremely suitable and practical for outdoor use. It is resistant to rust and corrosion, especially if it is properly coated or painted.
The black spindles of the railings seem to actually ‘disappear’ in the viewer’s line of sight. Fortress railings also allow great air flow, while still meeting requirements of the codes department. The strength of iron adds an extra layer of protection, which is especially important if the porch is elevated or if there are children or pets.
Aesthetically, black iron railings add a touch of elegance and sophistication to the overall design of your screened porch. They can complement various architectural styles and enhance the visual appeal of your outdoor space.
Atop It All, Pine Rafters and Spruce Sheathing
Painted white to enhance the soft tones of the decorated space, we installed and then painted familiar materials of pine and spruce. The stained horizontal rafter serves as the best location for the oversized comfort fan.
The streamlined design of the fan is a beautiful accent to the new interior design in its minimal yet pronounced design expanse.
Also of note is the electrical outlet strategically installed below the ceiling to accommodate the string of festive bistro lights that add just the right touch of illumination whimsy after sunset.
The Porch Company Invites You To Request And Schedule A Complimentary Screened Porch And Deck Consultation
To connect with us for a complimentary screened porch consultation for a new structure or to upgrade and expand one you currently have, call our team at your convenience at (615)662-2886 – or click right here to connect with us.
Detached Screened Porch in Nashville TN: Revitalizing an 1899 Victorian Home
Detached Screened Porch in Nashville TN: Revitalizing an 1899 Victorian Home
The Porch Company: Where History Meets Modern Elegance
In the heart of Nashville, TN, stands a Victorian home, a silent witness to the passage of time since 1899. The Porch Company's recent detached screened porch project is a remarkable addition to this historic property, showcasing a unique blend of the home's rich past with modern living comforts.
Respecting Nashville Heritage in Every Design
Attention to detail is paramount in projects involving historic homes. The Porch Company's approach was to rebuild the deck using pressure-treated decking. This choice ensured long-lasting quality without compromising the home's original aesthetic. The new structure, a Victorian detached screened porch, features a meticulously designed gable roof. This addition not only complements but also enhances the historic character of the home. The porch's roof was designed to match the pitch of the existing house, and its red metal roofing was chosen to echo the main building's roof, creating a seamless and harmonious addition.
Designing A Detached Screened Porch with A Local Builder Expertise
Customization is key to preserving the unique essence of historic homes. The Nashville project featured custom-made spindles and PVC pickets crafted in-house at The Porch Company. These elements were designed to echo the home's original style, with the pickets assembled in panels, offering both aesthetic appeal and installation efficiency. The addition of double sapele doors to the porch not only serves a functional purpose but also adds a sense of authenticity, enhancing the overall appeal of the space.
Bringing Your Vision to Life with Attention to Detail
This project's standout feature is the custom railings, entirely made of PVC and specifically crafted for this porch. This element highlights The Porch Company's dedication to tailored design. At The Porch Store, the team offers custom-designed railings, enabling clients to bring their unique patterns and design dreams to life.
Interior Design: A Symphony of Style and Comfort
The interior of the screened porch is a testament to thoughtful craftsmanship. The flooring, made of tongue and groove cypress, sets a welcoming tone for the space. The large gabled roof with an exposed rafters ceiling adds spaciousness, while the stained ceiling, floors, and doors provide a stark, beautiful contrast to the white walls, a popular style choice, even in contemporary porches.
At night, the porch transforms into a serene haven, thanks to strategically placed track lights mounted to the rafters. These lights create a soft illumination that enhances the beauty of the ceiling, ensuring the porch is as inviting at night as it is during the day.
The Warmth of a True Masonry Fireplace
Central to this screened porch's allure is the true masonry fireplace. Its brick veneer was chosen to match the home's original brick, creating a sense of continuity and respect for the home's history. This fireplace is not just a source of warmth but also a focal point for gatherings, making the porch an ideal spot for relaxation throughout the year.
Expanding the Horizons of Historic Home Renovation
This project exemplifies The Porch Company's expertise in enhancing historic homes while maintaining their original charm. The team's meticulous approach to design, from the choice of materials to the custom elements, reflects a deep understanding of how modern amenities can complement historical architecture.
Embracing the Future, Honoring the Past
The Porch Company's detached screened porch in Nashville, TN stands as a shining example of how modern design techniques can be applied to historic homes without losing their essence. By carefully choosing materials, colors, and designs that resonate with the home's original character, the team ensured that the new addition feels like a natural extension of the home rather than an afterthought.
Transforming Visions into Reality
At The Porch Company, the goal is not just to build porches but to create spaces that enhance the living experience while respecting the history and character of each home. The team works closely with homeowners to understand their vision and bring it to life, ensuring that each project is as unique as the home it complements.
Begin Your Historic Home Transformation
For homeowners of historic properties, the challenge of modernizing while preserving the past can be daunting. The Porch Company offers a solution: a partnership where your vision and the home's heritage are treated with equal reverence. This detached screened porch in Nashville, TN, is more than just a construction project; it's a celebration of history, design, and the art of living well.
Ready to start your journey with The Porch Company? Contact us today by visiting our contact page or calling us at (615)662-2886. Let's transform your vision into a beautiful reality.
How To Create Your Nashville Outdoor Living Space When High off The Ground, to Deliver A Huge WOW Factor
A Nashville TN second story screened porch that sits on top of the world.
Beautiful from any perspective, this second story porch features our Porch Company Southern Cross PVC panels to accent and define the elevated porch.
Below, along the staircase, you’ll find a Fortress iron railing to guide you to the elevated ascent.
We Think Of Everything And Sweat The Details In Creating Exceptional Screened Porches
An inventive combination of delicate feminine curved design touches, capped by a rustic stained wood beam rafter ceiling interior, are augmented with box columns and tongue and groove cypress flooring.
Notice the arched openings used on the screened porch openings to add architectural interest and drama.
Knowing that even the smallest details make a big difference, we painted the underside of the porch system and staircase because of the visibility of this area.
Believe It Or Not, This Exceptionally Designed Screened Door Is Not Made From Wood; It’s Handcrafted From PVC
Why PVC?
PVC and wood are two different materials commonly used in construction, and each has its advantages and disadvantages when it comes to building screened porches and outside doors. For an application such as this, our team considered PVC a better building material for several reasons.
Design Flexibility: PVC can be molded into various shapes and profiles, allowing for more design flexibility than wood. This is particularly useful when you want to create custom, intricate details in your porch or door frames.
Stability: PVC maintains its shape and dimensions, even in changing weather conditions. Wood can expand and contract with temperature and humidity fluctuations, potentially leading to warping or doors that don't fit properly.
Durability: PVC is highly resistant to weathering, moisture, rot, and insect infestations, making it an excellent choice for outdoor applications. In contrast, wood is susceptible to rot, decay, and termite damage over time, which can result in maintenance and replacement costs.
Low Maintenance: PVC requires very little maintenance. It does not need to be painted or stained, and it will not warp, crack, or split. Wood, on the other hand, requires regular maintenance in the form of painting or sealing to protect it from the elements and keep it looking good.
Longevity: PVC has a longer lifespan than wood when exposed to the elements. PVC can last for decades without significant degradation, whereas wood may require regular replacement or costly repairs over time.
Insect Resistance: PVC is not attractive to insects like termites or carpenter ants, which can be a significant concern with wood. Using PVC can reduce the risk of insect damage to your screened porch or outside doors.
Eco-Friendly Material: Our PVC building products are recyclable and are made from recycled materials, which is a more sustainable choice compared to using wood from old-growth forests.
A Hip Roof Design Yields A Richly Wonderful Upward Feeling of Height and Spaciousness
The spruce wood ceiling overhead was chosen for its dramatic visual effect and texture, as well as for its resistance to weather effects.
Cypress wood flooring is naturally resistant to decay, rot, and insect damage due to its high content of cypressene, a natural preservative oil. This makes it a great choice for exterior applications, where it is exposed to the elements.
Furthermore, Cypress wood can last for many years, even in harsh outdoor conditions, without the need for extensive maintenance or treatments. This durability makes it a cost-effective option over the long term.
Your Porch Should Be Just As Beautiful As The Interior Of Your Home – Let Us Show You How To Achieve It
We help create spaces that invite you to relax and enjoy time with family and friends.
To explore a terrific world of screened porch possibilities, call us at (615)662-2886. Alternatively, you can also click this link right here to connect with our team.
Why Choosing a Porch Contractor Can Make All the Difference
5 Major Differences Between A Porch Contractor and a General Contractor.
When it comes to building a porch, you will need a licensed general contractor for the job. However, we recommend hiring a general contractor who specializes in porches, aka a porch contractor. He/she has specialized knowledge and experience, which makes them better equipped to handle the unique challenges that come with building a porch. Specifically, a porch contractor understands the intricacies of porch design and construction, including the structural requirements, materials, and finishes that ensure that your porch is built to last. They have the expertise and experience needed to ensure your porch is built to the highest standards and with your unique needs in mind.
Here are five reasons why hiring a porch contractor is a smart move:
1.Porch contractors understand how to deal with water. Whereas a general contractor spends their time and energy making sure no water enters the structure they build, a porch contractor understands what to do with the water that will inevitably get into the structure.
A general contractor typically works with specialty materials (such as Zip board, flashing tape around the windows, super-efficient caulks, etc.) to ensure the water cannot get in. As a result, they do not worry about how the interior is going to handle getting wet. For a porch builder, however, understanding how the porch will interact with water is a primary concern. Despite any design, water is going to get inside the porch with enough wind, so making sure that water does not cause long-term maintenance issues is critical. Some of the ways in which porch contractors specifically will address this issue is by:
Using hip rooflines with large overhangs.
When using tongue & groove wood flooring, sloping the porch floor, and making sure the floorboards are running in the direction of the slope to allow the water to flow out of the porch.
Planning for a place for the water to escape. By not blocking the flow of water, the wood can dry out, and rot will not set in.
2. Porch contractors understand how to deal with prevailing winds. Whereas general contractors are focused on walls that insulate, porch builders are focused on walls that breathe so considering how the winds affect your experience is part of the job.
Most homeowners, and most contractors, don’t spend a lot of time worrying about which way the wind blows against your house. But everyone that has been downwind of grill smoke or blowing rain knows that the direction the wind is blowing affects your porch life experience. If you have a gable roof open to the prevailing wind you will certainly notice it, but these are things a porch designer will take into consideration when designing your porch!
3. Porch contractors understand how to deal with the sun. Whereas general contractors are focused on window placement, a porch contractor must consider many more factors.
Everyone loves the way the sun streams through our windows, adding light and warmth to our homes. Adding a porch can potentially block existing views and light. However, considering the orientation of the porch or adding skylights or sun tunnels, you can bring a lot of that sun back! When considering the sun, a porch contractor will:
Consider if you’re getting too much sun into west-facing windows (and can then position the porch to provide the shade you need).
Account for the angle of the sun when placing the TV.
Consult on whether you need shades, curtains or shutters for the later afternoon sun that hits straight at eye level.
A designer that is familiar with porches is trained to think of all these things where a general contractor might not be. A room with open walls interacts with the light much differently than a walled-in room.
4. Porch contractors understand the unique materials needed and what will work well under different conditions. Their experience and expertise can extend the life and quality of your construction considerably.
Asking wood, especially wood laid flat as on a floor, to take the full brunt of the sun and the rain is asking too much of both the wood and of the homeowner that must maintain it! The solution is synthetic decking such as the ones by TimberTech/Azek. They require minimal maintenance and look just as good 10, 20 years later! Synthetic railings, such as the decorative cellular PVC railing provided by our sister company, The Porch Store, are also popular for their ability to withstand the elements. A wood floor is still a good (and much less expensive) alternative but only when covered by a roof. If the wood floor is properly installed (as mentioned above: sloped with an escape route for water), it will last as long as the porch with minimal maintenance.
5. Porch contractors stay on top of outdoor trends and innovations.
There was a time when a porch was not much more than a deck with a roof. Since then, porches have been integrated into the design of the house with more complimentary roof lines, materials more in keeping with the house, and even painting them to look like a worthy component of the home. In our many years in porch construction, we have seen major changes to porches, like:
Space for a game table or yoga mat
Fireplaces and heaters that extend the days on the porch
Built-in kitchens that get more sophisticated each year
Shutters, blinds, and curtains that make them more comfortable
Cabinets that hide TVs and safely store it when not in use
Swing beds that can convert between couch or daybed
And so much more.
In conclusion, if you're planning to build a porch, it's worth considering hiring a porch contractor rather than a general contractor. The specialized expertise, personalized attention, and passion that porch contractors offer can make all the difference in ensuring that your porch is built to your satisfaction for many years and memories to come. Are you ready to let The Porch Company design and build the perfect porch for you? Then look no further. You can give us a ring for a free consultation at (615)662-2886 or email us at hello@porchcompany.com or click this link .
The Best Way To Add A Screened Porch To An Existing Patio In Franklin, TN
How to upgrade an existing patio to an extra special outdoor living space, resulting in the ultimate home makeover, filled with multiple living areas to dramatically increase function and style.
When we arrived at this lovely home in Franklin, the homeowners had an existing patio along with a small-ish existing porch. Their goal was to expand their outdoor living area to meet their family’s needs and enhance their outdoor space.
When you view the photos of this exquisite, finished project, it proves that no matter what your backyard looks like, focusing on one part of your home can improve your life in multiple ways. As they say, it’s not where you start … it’s where you finish.
A New Roofline For An Original Porch, For Starters
There was a small existing porch, and we were asked to add additional roofline and columns to complement the architectural plan for what was to come.
What was to come was a tall gable roof porch combined with a shed style roof that enlarged the space into a dreamy outdoor space.
Our team redid the columns and everything on the old porch to better integrate it into the overall design. The shed roofline was retained in this area to create a two-room porch effect, which we discuss more in detail below.
A New Brick Foundation Supports And Dresses Up The Exterior
The final design now yields what we refer to as a two-room porch, as is evident with the two rooflines – the original shed roof at the left and the newly constructed gable roof to the right. The resulting area with the two-room effect was just the desired outcome the family was hoping for.
When viewing the finished porch, you would swear it was always there and original to the home. A hallmark quality of porches built by The Porch Company is the integration of new space into the existing home. That is how a thoughtfully planned and crafted project should be done.
It is interesting to note that at the start of this homeowner’s journey, there was a fireplace in the original porch on the left which was removed. In fact, we removed everything except the roof.
Making A Grand Entrance Through Our Double Sapele Screened Doors
With their tailored and streamlined design, our PorchCo double sapele screened doors provide a welcome entrance – and functional exit – in this transformed space.
In the interior photos, you will see the set of French doors with sidelights which was once a window. Often to create the best flow, we change openings – windows to doors or doors to windows. This really gives the home a new look both inside and out.
Complementing the design, an interior gas-burning fireplace, using the same brick as the new foundation, was built as a focal point in the new gabled space.
A Well-Designed Floor Plan, From The Floor Up
To show off the elegant soft color palette of the new interior, the homeowners chose to use Thermory Ash flooring on the interior porch space. This gorgeous hardwood raises the bar for longevity and stability with proven rot resistance and a timeless aesthetic. Plus, its thermal modification process delivers consistency across every board for trouble-free installation. Using tongue and groove style boards also helps keep the bugs out. After all, this is an outdoor space!
This highly sustainable, weather resistant decking and porch flooring is great for many reasons, not the least of which is that it comes with a long warranty against rot and wood decay.
Great Taste Abounds In This Stunning Outdoor Screened Porch Transformation
As is apparent from the screened porch interior photos, there is no lack of exceptional taste in the interior décor. The clean lines of the natural woven furniture, its placement, and the addition of soft white pillows augment the elegant interior design plan perfectly.
A glance upward shows the crisp white ceilings in both spaces, helping bring light into the porch as well as into the home. The brick and the dark hand-hewn mantel contrast with the abundant lightness, anchoring the observer’s view to the fireplace.
For soft, unobtrusive accent lighting after sunset, the gooseneck lanterns grace the interior architectural columns.
The Porch Company Would Love To Quote Your Next Outdoor Project
For a complimentary design consultation, there are three easy ways to connect with our team.
1. Call us during business hours at (615)662-2886.
2. Email us at hello@porchcompany.com.
3. Fill out our contact form right here.
Easy as 1, 2,3! It would be our pleasure to help you enjoy your home in new ways you may have never imagined.
This Feature-Rich Deck And Screened Porch With A Mudroom In East Nashville Is Truly Custom
An ideal utilitarian outdoor living screened porch and adjacent deck checks all of the boxes for convenience and then some with living room seating, a dining nook, and more.
Of all the screened porches we have designed and built of late, this one in East Nashville stands out for the many nuances that make it truly unique.
Private Dining Off To The Side
Away from main screened porch space, and the family’s comings and goings via the two wood Sapele doors adjacent to it, off to the side, the design of this porch lent itself to create a quaint little nook with built-in bench seating, a spot that offers two great views of the rear landscape. The L-shaped design easily accommodates 8 adults.
Wood Is The Word For This Active Family
There had been a small, covered area on the back of this home. So, for the new, larger outdoor project, the homeowners decided to go with the flow of using pressure-treated deck boards on both the screen porch as well as the uncovered open area. The deck makes the most of the view by using a cable railing system all around and down the stairs.
This project highlights how to use a low beadboard wall with 2 rows of cable rail to meet the code’s requirements.
To make the transition to the ground level, a wide step-down landing was added at the PorchCo double doors for better traffic flow and to strengthen the integrity of the design plan.
A Custom Mud Room With Cubbies For Sports Accessories – Inside A Screened Porch
Making the most of what existed, we added a wall to create a mudroom, taking a portion of the old porch and enclosing it, giving the family yet another way to easily enter and exit the home.
There are active families, and then there is this one. To have sporting gear and equipment easily in hand as they head outdoors via the backyard, we designed and built this multifunctional cubbie mudroom enclosure. Like we say, if you can envision it, we can build it.
To obscure the mudroom when entering the porch, we used a standard door and added frosted glass film.
Natural Sources Of Light Highlight The Space
To add light to the space, and add light in the office directly behind the mudroom, we added high transom windows in the mudroom up to the ceiling.
The flat ceiling area that you see was the original porch area before we modified the design and started fresh.
With plenty of room for dining and lounging on this porch, the pressure-treated decking underfoot adds a beautifully natural, rustic character to the space, which is reflected in the open, exposed rafter ceiling, stained to match the wood Sapele doors.
If There Is A Custom Screened Porch In Your Mind’s Eye, Let’s Chat About It
Creative collaboration is key between our team and you when discussing a project. The wants and needs you envision for your new screened porch and deck are all part of the conversation. Call us at (615) 662-2886.
Custom Designed Screen Porches That Sing!
Southern, eclectic, rustic, and fun, this sprawling porch extends livable square footage within this storybook setting in Nashville’s Richland Central neighborhood.
Screened porches in Nashville are about as normal as county music artists walking down the street. But every now and then, we get to design and build one that takes that outdoor living concept to a whole new level. We think that this one is a little bit country – and a little bit rock and roll, as they say.
From The Backyard, Enter Through Double Sapele Doors Into A Private Nashville Retreat
With a solid paneled PorchCo double door showing the way to the interior of this new porch, our sapele doors literally invite you into ‘come on in!’
Once inside this storybook porch, you’ll be surrounded by a blend of soft pastel colors balanced with rich natural wood tones, made cohesive with the existing true brick paver floor.
A Screened Porch With A Two-Roof Effect, Featuring A Vaulted Ceiling In Part Of The Space, And A Flat Roof In The Other
As you step out of the kitchen into the porch’s dining room with its flat roof, stained in a light pecan tone, a quick glance around reveals a wide view of the new space. Under this vaulted ceiling is a cozy outdoor living room, defined by the roofline and strategically placed vertical beams connecting the two screen rooms.
The dining room is a vintage collector’s visual playground with rustic accents that create a unique personality. Crafted out of real tree limbs, the dining table chairs, and adjacent shelving are quite special. Their richly grained and textured surfaces set the tone for welcomes and relaxation.
Overhead, a huge fan keeps dinner guests comfortably cool on hot summer days.
A Vaulted Ceiling Porch Makes This Outdoor Living Room A Most Comfortable Place To Relax And Unwind
Underneath the wood paneled vaulted ceiling, covered with spruce sheathing, notice the subtle illumination. Highlighted with uplights to cast a soft glow on that uppermost surface, you’ll find a screened porch room that is well suited for casual conversation and musical entertainment.
Surrounded by natural tree limb framed overstuffed furniture, the family and their guests can settle in for a chat to catch up or to view the TV screen above the fireplace to view their favorite country music concerts and videos. Imagine – honky-tonk with Shania Twain and Blake Shelton – bigger than life – with no crowds to fight!
The homeowners love having an outdoor space, a space that they knew full well would be an open invitation for them and their guests to stay a while and enjoy the moment.
The MagraHearth fireplace mantle below the TV is crafted out of cast stone to replicate wood. As with all their chiseled stone products, all mantles are artistically hand-finished giving each piece its own unique identity.
Unique Porch Accents That Are Truly One In A Million
Tree stump bar stools. A tin roof bar. An electric guitar overhead on the rear bar area wall. How else can you possibly say country more creatively than that?
It’s the homeowner’s charming and welcoming personality that made our design work here even more noteworthy. This endearing outdoor living room and outdoor dining room screened-in porch combination is one of this year’s highlights.
If it sparks a desire in you to consider something as novel and functional as this space, please reach out to us. We can create a project that will be in harmony with your home and your outdoor living dreams.
You can connect with us right here to make it as easy as possible. Or simply call (615)662-2886. We’d love to chat about your project.
How To Turn Your Porch Into The Most Interesting Part Of Your Nashville Home
An outdoor kitchen may not have been in your original porch plan, but just look at how functional and special it can make your new outdoor living space.
With some thoughtful multi-functional design and creative thinking, your porch can have a second cooking area, adding to the way you live outdoors. It’s much more than just increasing the amount of livable square footage. It’s all about spending time together, even during everyday activities such as cooking.
Inside, Outside, Or Even Under Your New Porch, Let’s Explore Some Ways To Really Get Cookin’
Some of the most interesting functional ideas we incorporate into our outdoor living porch designs come from our clients. A great example is the ground-level alcove under the new backyard porch that now houses this portable outdoor 5-burner gas grill until the family fires it up for big night of grilling.
It easily rolls out of its weather-protected space onto the patio pavers adjacent to the staircase that leads to the porch above it. What we think is really smart is how this separation from the porch proper eliminates residual barbecue smoke from entering the porch and remaining outdoors.
This outdoor alcove also doubles as a hidden storage area for outdoor living accessories and niceties until they are needed.
Outdoor Living In The Lap Of Luxury
This screened porch, with an interior flat roof, incorporates as many spaces as you can possibly have. The handsome, earth-tone porch interior is warm and inviting – as well as visually interesting.
Floor-to-ceiling wood beams act as an architectural accent while defining the outdoor kitchen area from the adjacent sitting room.
At the far-left end of the space, exterior window shutters provide both privacy and beauty, especially as the outdoor landscape dresses them with dappled shadow and light.
Speaking of luxury – and necessary design – notice the two vent hoods to facilitate grilling ventilation – one over the 3-burner gas grill and another to its’ right over The Big Green Egg. Any smoke or fumes are channeled out of the dining area by the stainless-steel vent hoods.
The adjacent farm table is conveniently located to the right of this configuration making prompt serving as easy as it can possibly be.
An Open Air Porch Is The Logical Location For An Outdoor Kitchen, Two Steps Away From Its Interior Counterpart
Two short steps from its interior kitchen counterpart, this classically designed outdoor kitchen bathed in white looks like a natural extension of the floor-to-ceiling French patio doors. Notice the copper kickplates at each end to facilitate an easy entry back into the home after food preparation and grilling. Once the door is opened sometimes a little nudge makes dinner delivery much easier, especially when your hands are full.
What we especially love about this open-air porch is how beautifully illuminated it is by nature. The two ceiling skylights are the right mix of daytime light filtering, beautifully balanced with the open-air light entering the space off the adjacent patio. This resulting surround of natural light makes this Southern classic a true standout.
The chef’s grilling tool necessities, platters, and cutlery are conveniently nearby and yet, out of sight stored within our white PVC cabinets. Also, out of sight – virtually – is the oscillating black fan, strategically located in the right indentation of the four mullioned doors to blow smoke and aromas off into the backyard open air.
The Best Porch Design Planning Starts With You
As they say, two heads are better than one. During your complimentary design consultation, we will carefully listen to what your porch vision is and what features you see in your mind’s eye.
Our goal at The Porch Company is to then bring that concept to life using the best construction materials available to give you the space and building experience you’re looking for.
We welcome your inquiry, right here on our website.
For design and construction questions, give us a call during business hours at (615) 662-2886. Or drop us an email at hello@porchcompany.com. We’d love to chat about the perfect porch for you!
The Porch Company Designs And Builds A Gracious Screened Porch In Nashville’s Historic Richland/Central
Nestled amongst a canvas of mature trees, this Nashville screened porch builder creates an outdoor living room that exudes a cozy, warm welcome to the Richland West End.
Established in 1905, the Richland/Central area of Nashville, TN, features historic homes brimming with architectural beauty and charm.
To increase the outdoor living possibilities for this family, we added a screened porch to the back of their lovely home– which complements the original side porch the homeowners had been enjoying for years.
Two Decks With Screened Door Access For Functional Convenient Outdoor Living
Our custom designed scheme includes double doors on both sides of the new porch, one leading into the home and the other leading into the existing side porch.
Due to the configuration of this Colonial Revival style home, a foyer was designed to allow entry to the porch. To the left you enter the porch and straight ahead you can enter the home. The cabin-like aesthetic was achieved with a rich selection of building materials.
For additional storage and to display favorite keepsakes, we gave the foyer space versatility by creating shelving as a “drop zone” as you enter the home.
Inside the screened room, the interior features tongue and groove cypress flooring with its intricate striations and tonal Earth colors. The structural wood rafters above it all were crafted from yellow pine with spruce sheathing.
The open rafter ceiling interior of this home improvement project features meticulously placed lighting to enhance the details at night. The new stacked stone fireplace will be a gathering spot in cooler months, with a wood mantel, waiting to be decorated.
Low Maintenance Decks Create A Harmonious Flow For This Outdoor Living Porch
To ensure that the exterior of this new space was as low maintenance as possible, we often suggest AZEK brand composite products to the homeowner.
Consistently recognized as the market leader in innovation, quality and aesthetics, AZEK’s portfolio is made from up to approximately 90% recycled material. A favorite choice to replace wood on the outside of our Nashville area porches, AZEK features the ideal combination of long-lasting durability, great looks, and a stylish solution for carefree outdoor leisure and entertaining.
For greater exterior utility, we added a nook for the homeowner’s outdoor grill, as well as an access door for dry storage under the addition.
Keeping in mind the importance of low maintenance outdoor construction, we chose TimberTech railings used with The Porch Store’s Picket Panel PVC railing. Another strategic use of The Porch Store’s materials is the Hermitage Sleeves and Caps, which bring the look of painted wood with this low maintenance product that will never rot.
A New Outdoor Dining Room And A New Outdoor Living Space All In One Design
Designed to be many things for this Richland/Central family, the roomy interior space accommodates dining, lounging, and entertaining.
The homeowners were clear from the beginning they wanted a wood burning fireplace with a Porch Store hand hewn mantel. This hand-hewn mantel, made from pine, was tastefully distressed for that classic rustic look. Each is a unique creation and gives this porch the beautiful focal point it deserves.
An Outdoor Oasis Like This Can Also Be Yours
If we can be of service to you, we would be honored to be your Nashville Porch Builder! Give us a call at (615)662-2886; or email us at hello@porchcompany.com.
Custom Outdoor Living In Franklin TN Courtesy Of The Porch Company
Double decks and screened porch outdoor living combination by The Porch Company grace this Franklin TN backyard.
Thinking back on this custom-designed outdoor living project, it really is a collection of the variety of features one could possibly ask for in creating the ultimate backyard space.
Let’s start at the left side of this backyard transformation.
For both deck areas exposed to the elements on this project, we used AZEK tongue and groove flooring paired with a round aluminum spindled railing. To prevent water from seeping into the dry space below, we sloped the floor. Engineered this way, no under-deck system was necessary.
Using The Porch Store’s proprietary products, we installed the Hermitage post and sleeve cap on the deck railing and down the staircase. To elevate this porch project to its’ elegant style, we painted the stair risers instead of using stain which gives the stairs an interior look.
Two Decks For The Ultimate In Outdoor Living Splendor
Given the wide footprint of the rear of this beautiful home and the requests of the homeowners, a deck-porch-deck design was deemed a good solution. Double decks if you will! There is now one on the left and another at right. The new structure in the middle was transformed into a screened porch with a generously sized open-air space underneath facing the pool. Under the smaller deck, we included a convenient storage area which increased the functionality.
You will notice in the photo of the upper deck – going into the screened porch – we used The Porch Store’s Sapele wooden doors. Since The Porch Store’s doors are custom built, we were able to design the entry to take full advantage of the height. The door reaches all the way up to the headers – a beautifully elegant touch.
On the ground level of the project, we did paint the floor joists under the deck, since this is also living space.
A design detail unique to this custom structure, the screen door has a sidelight which lends itself to a full width door, as opposed to using two small narrow doors on that side.
Creating A New Custom Porch That Looks Like It Is An Integral Part Of The Home
One of our key design elements here at the Porch Company is to make the porch appear as it is part of the home. NOT like a deck with a porch on it, but rather like the whole addition belongs to the home.
For design continuity, for the area under the smaller deck, we used the same skirting on the storage door as was used on the deck skirting. A perfect match.
Looking on the interior of the screened porch, the tall reaching handsome fireplace is crafted out of manufactured stone and is gas burning – hence no chimney is required. We chose a floor level hearth instead of a raised hearth to have more area for the mantel and safely hang the TV over it.
As for the inviting interior, we used Thermory Ash flooring on the screened porch floor. We have found it to be a warp-free porch flooring that is unmatched in function, durability and beauty.
A Classic Bright White Interior Balanced With Natural Tones Of Real Wood And Wicker
Wide screen openings allow porch sitters to enjoy the scenes of nature throughout the backyard. The white ceiling and white painted walls create a bright, airy room. The warm tones of the stained rafter ties balanced with the rich hues of the flooring and the screen doors keep the space from feeling too stark or cool.
The personal touch that the homeowner brought to the project was the addition of a six-seat dining table with a gas fire insert in the center of the table. For future reference, should you decide to add a feature such as this, be sure to read the fine print to ensure you can safely use an open flame in your space. When not in use, the table does have a metal plate cover for safe keeping.
Hands Down, A Sure-Fire Success By All Accounts
We invite you to discover what your leisure life may be missing – a custom outdoor living oasis reflecting your taste and style.
If you are thinking of a porch project, we would be honored to be your Nashville/Brentwood/Franklin Porch Builder! Please give us a call at (615)662-2886 or email us at hello@porchcompany.com.
The Porch Company, A Nashville Porch Builder, Continues to Excel
The Porch Company was founded 31 years ago with the idea, that a porch should reflect the quality, style and look of the house to which it graces.
The Porch Company was founded 31 years ago with the idea, that a porch should reflect the quality, style and look of the house to which it graces. It should not look like a deck with a roof, as was typical at the time. We also established The Porch Company with the idea that we were going to be the very best Nashville porch builder! To this end, we have stayed ahead of the curve by developing new products, thinking through additional functions for these outdoor spaces, and keeping up with current styles and trends. All these years later, these concepts are still a driving force in our designs and one of the reasons we have enjoyed such success.
The third leg of our founding concept was that we would treat everyone we encounter with respect and honesty. That included our clients, employees, sub-contractors, building inspectors, dumpster haulers and anyone else with whom we crossed paths – no exceptions.
1400!! porches and 31 years later, these founding concepts are still in practice. We have grown significantly yet we have been able to hold on to these values. We have stayed ahead of the curve, even pushing the curve by developing new products that we have incorporated into our porches. Some of the products we have developed such as our PorchCo Railings and Sapele wood screen doors are now used by other builders all over the country.
At the beginning of 2022, we spun the products division off from The Porch Company into its own entity, The Porch Store. The Porch Store is an online company selling porch-related products throughout the United States.
Today, we are announcing a new website for The Porch Company that better expresses who we are and what we do. The Porch Company is a Nashville Porch Builder with a territory that includes Nashville, Brentwood, Hendersonville, and Franklin whose mission is to build porches and outdoor structures. Perhaps we should be clear on our definition of a Porch: An outdoor living space with a roof and walls that breathe.
Our new website describes our process and is clear, fair, and instructive.
Step 1: Dream It
We ask that you come to one of our showrooms to meet with a designer. Please make an appointment by calling our office at (615)662-2886. We ask that you bring pictures of your house, in particular the area where the porch is to be added. If you have a survey, please bring that too. At this first meeting, we will listen to your ideas, dreams, hopes and desires. We will study the existing architecture of your house. We will show you material and design options. We will ask you lots of questions. Based on that discussion, we will develop a preliminary idea of what your porch could look like. With that information, we will do our best to give you some idea of costs for the project.
Step 2: Draw Plans
Based on the discussion from the initial meeting, if you would like to proceed, the next step is for a Porch Company designer to draw plans. We charge for this service and that fee will be clearly stated before any work begins. Once the plans are drawn, then a bid can be prepared.
Step 3: Build it
Should you allow us to build the porch for you, we will ask you to sign a contract. You will have a project manager assigned to you who will be competent, responsive and whose mission is to complete the job to The Porch Company standards and in a timely fashion.
We won’t sing our own praises. We will let our work speak for itself.
If we can be of service to you, we would be honored to be your Nashville/Brentwood/Franklin Porch Builder!! Please give us a call at (615)662-2886 or email us at hello@porchcompany.com.
















