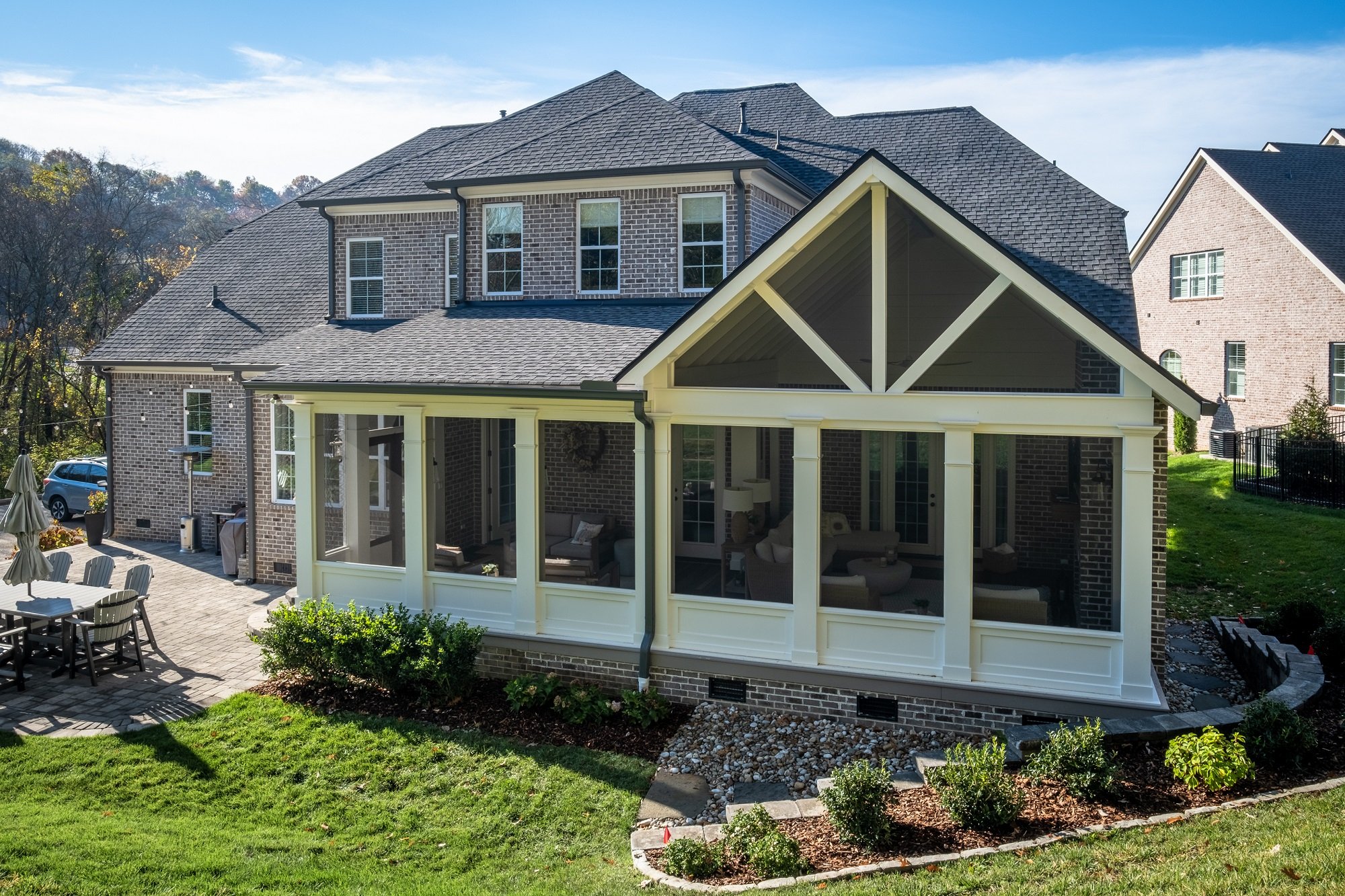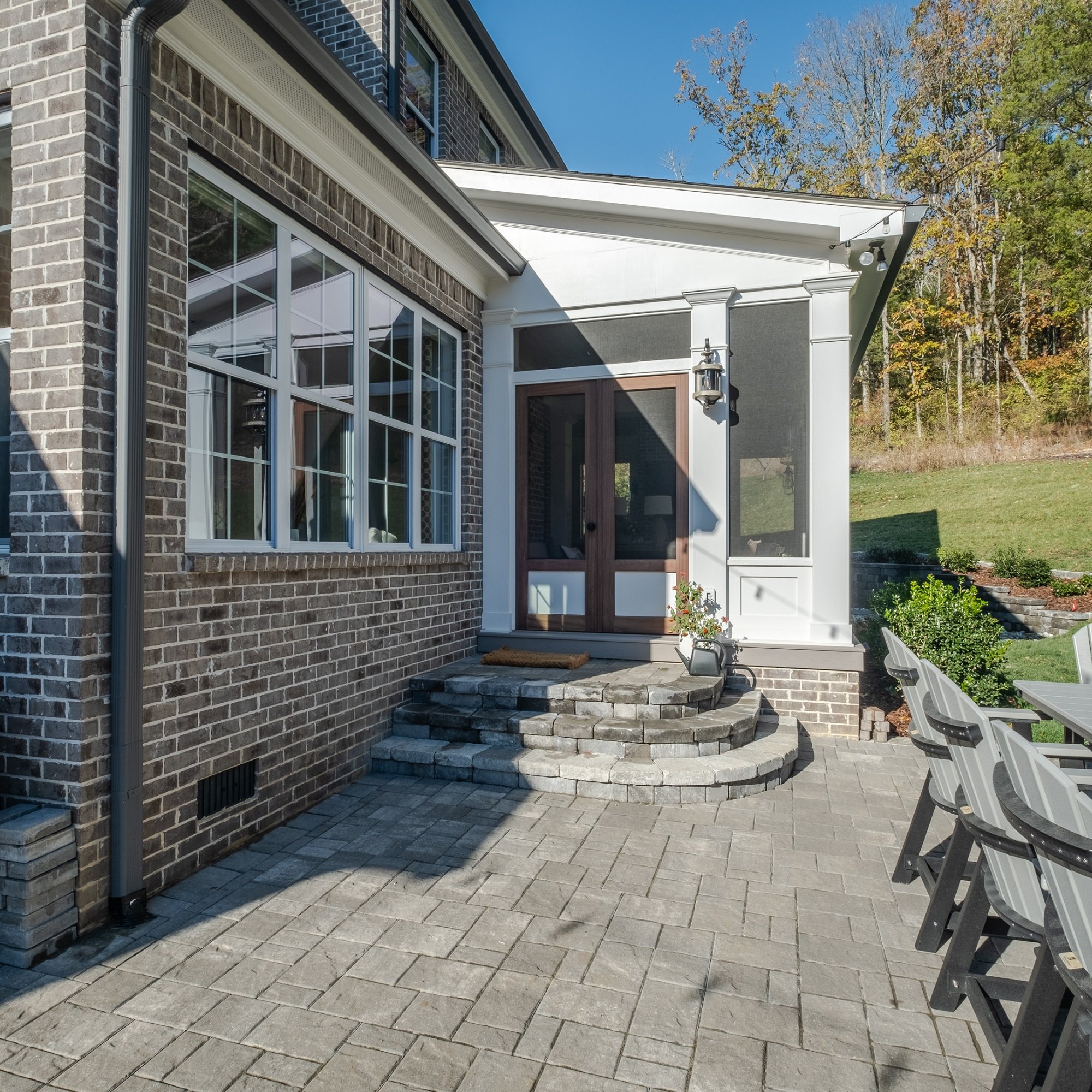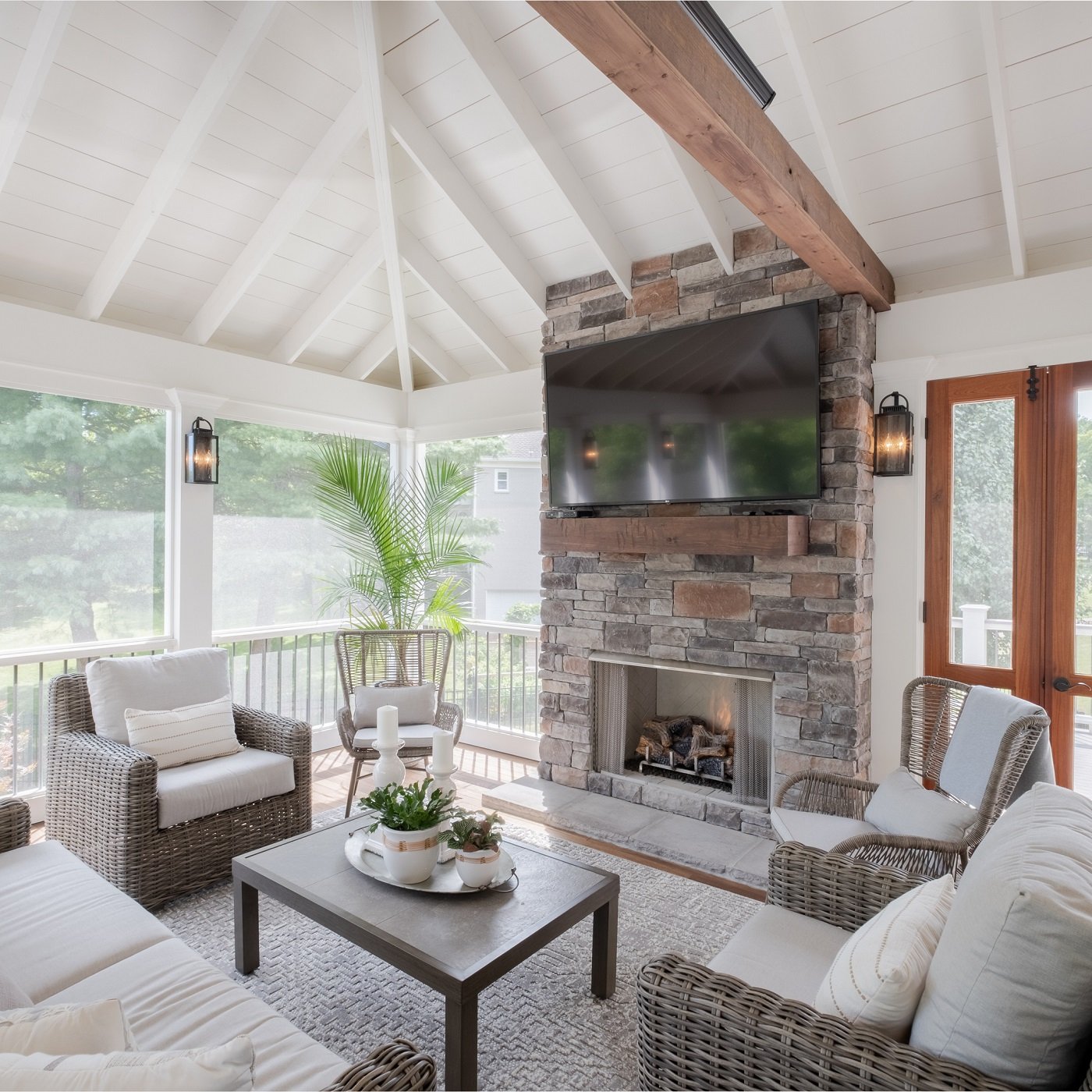The Best Way To Add A Screened Porch To An Existing Patio In Franklin, TN
How to upgrade an existing patio to an extra special outdoor living space, resulting in the ultimate home makeover, filled with multiple living areas to dramatically increase function and style.
When we arrived at this lovely home in Franklin, the homeowners had an existing patio along with a small-ish existing porch. Their goal was to expand their outdoor living area to meet their family’s needs and enhance their outdoor space.
When you view the photos of this exquisite, finished project, it proves that no matter what your backyard looks like, focusing on one part of your home can improve your life in multiple ways. As they say, it’s not where you start … it’s where you finish.
A New Roofline For An Original Porch, For Starters
There was a small existing porch, and we were asked to add additional roofline and columns to complement the architectural plan for what was to come.
What was to come was a tall gable roof porch combined with a shed style roof that enlarged the space into a dreamy outdoor space.
Our team redid the columns and everything on the old porch to better integrate it into the overall design. The shed roofline was retained in this area to create a two-room porch effect, which we discuss more in detail below.
A New Brick Foundation Supports And Dresses Up The Exterior
The final design now yields what we refer to as a two-room porch, as is evident with the two rooflines – the original shed roof at the left and the newly constructed gable roof to the right. The resulting area with the two-room effect was just the desired outcome the family was hoping for.
When viewing the finished porch, you would swear it was always there and original to the home. A hallmark quality of porches built by The Porch Company is the integration of new space into the existing home. That is how a thoughtfully planned and crafted project should be done.
It is interesting to note that at the start of this homeowner’s journey, there was a fireplace in the original porch on the left which was removed. In fact, we removed everything except the roof.
Making A Grand Entrance Through Our Double Sapele Screened Doors
With their tailored and streamlined design, our PorchCo double sapele screened doors provide a welcome entrance – and functional exit – in this transformed space.
In the interior photos, you will see the set of French doors with sidelights which was once a window. Often to create the best flow, we change openings – windows to doors or doors to windows. This really gives the home a new look both inside and out.
Complementing the design, an interior gas-burning fireplace, using the same brick as the new foundation, was built as a focal point in the new gabled space.
A Well-Designed Floor Plan, From The Floor Up
To show off the elegant soft color palette of the new interior, the homeowners chose to use Thermory Ash flooring on the interior porch space. This gorgeous hardwood raises the bar for longevity and stability with proven rot resistance and a timeless aesthetic. Plus, its thermal modification process delivers consistency across every board for trouble-free installation. Using tongue and groove style boards also helps keep the bugs out. After all, this is an outdoor space!
This highly sustainable, weather resistant decking and porch flooring is great for many reasons, not the least of which is that it comes with a long warranty against rot and wood decay.
Great Taste Abounds In This Stunning Outdoor Screened Porch Transformation
As is apparent from the screened porch interior photos, there is no lack of exceptional taste in the interior décor. The clean lines of the natural woven furniture, its placement, and the addition of soft white pillows augment the elegant interior design plan perfectly.
A glance upward shows the crisp white ceilings in both spaces, helping bring light into the porch as well as into the home. The brick and the dark hand-hewn mantel contrast with the abundant lightness, anchoring the observer’s view to the fireplace.
For soft, unobtrusive accent lighting after sunset, the gooseneck lanterns grace the interior architectural columns.
The Porch Company Would Love To Quote Your Next Outdoor Project
For a complimentary design consultation, there are three easy ways to connect with our team.
1. Call us during business hours at (615)662-2886.
2. Email us at hello@porchcompany.com.
3. Fill out our contact form right here.
Easy as 1, 2,3! It would be our pleasure to help you enjoy your home in new ways you may have never imagined.
Custom Outdoor Living In Franklin TN Courtesy Of The Porch Company
Double decks and screened porch outdoor living combination by The Porch Company grace this Franklin TN backyard.
Thinking back on this custom-designed outdoor living project, it really is a collection of the variety of features one could possibly ask for in creating the ultimate backyard space.
Let’s start at the left side of this backyard transformation.
For both deck areas exposed to the elements on this project, we used AZEK tongue and groove flooring paired with a round aluminum spindled railing. To prevent water from seeping into the dry space below, we sloped the floor. Engineered this way, no under-deck system was necessary.
Using The Porch Store’s proprietary products, we installed the Hermitage post and sleeve cap on the deck railing and down the staircase. To elevate this porch project to its’ elegant style, we painted the stair risers instead of using stain which gives the stairs an interior look.
Two Decks For The Ultimate In Outdoor Living Splendor
Given the wide footprint of the rear of this beautiful home and the requests of the homeowners, a deck-porch-deck design was deemed a good solution. Double decks if you will! There is now one on the left and another at right. The new structure in the middle was transformed into a screened porch with a generously sized open-air space underneath facing the pool. Under the smaller deck, we included a convenient storage area which increased the functionality.
You will notice in the photo of the upper deck – going into the screened porch – we used The Porch Store’s Sapele wooden doors. Since The Porch Store’s doors are custom built, we were able to design the entry to take full advantage of the height. The door reaches all the way up to the headers – a beautifully elegant touch.
On the ground level of the project, we did paint the floor joists under the deck, since this is also living space.
A design detail unique to this custom structure, the screen door has a sidelight which lends itself to a full width door, as opposed to using two small narrow doors on that side.
Creating A New Custom Porch That Looks Like It Is An Integral Part Of The Home
One of our key design elements here at the Porch Company is to make the porch appear as it is part of the home. NOT like a deck with a porch on it, but rather like the whole addition belongs to the home.
For design continuity, for the area under the smaller deck, we used the same skirting on the storage door as was used on the deck skirting. A perfect match.
Looking on the interior of the screened porch, the tall reaching handsome fireplace is crafted out of manufactured stone and is gas burning – hence no chimney is required. We chose a floor level hearth instead of a raised hearth to have more area for the mantel and safely hang the TV over it.
As for the inviting interior, we used Thermory Ash flooring on the screened porch floor. We have found it to be a warp-free porch flooring that is unmatched in function, durability and beauty.
A Classic Bright White Interior Balanced With Natural Tones Of Real Wood And Wicker
Wide screen openings allow porch sitters to enjoy the scenes of nature throughout the backyard. The white ceiling and white painted walls create a bright, airy room. The warm tones of the stained rafter ties balanced with the rich hues of the flooring and the screen doors keep the space from feeling too stark or cool.
The personal touch that the homeowner brought to the project was the addition of a six-seat dining table with a gas fire insert in the center of the table. For future reference, should you decide to add a feature such as this, be sure to read the fine print to ensure you can safely use an open flame in your space. When not in use, the table does have a metal plate cover for safe keeping.
Hands Down, A Sure-Fire Success By All Accounts
We invite you to discover what your leisure life may be missing – a custom outdoor living oasis reflecting your taste and style.
If you are thinking of a porch project, we would be honored to be your Nashville/Brentwood/Franklin Porch Builder! Please give us a call at (615)662-2886 or email us at hello@porchcompany.com.
























