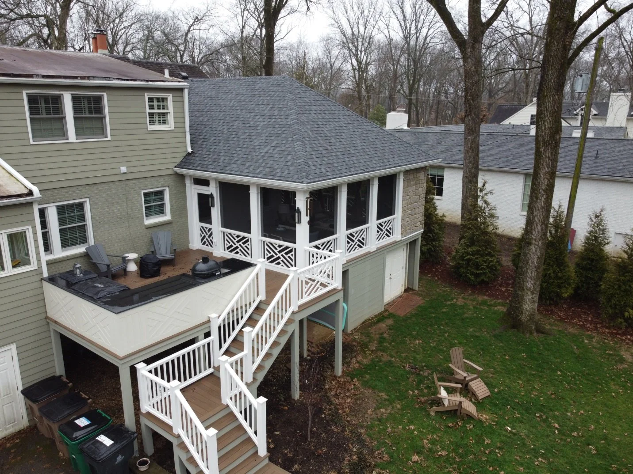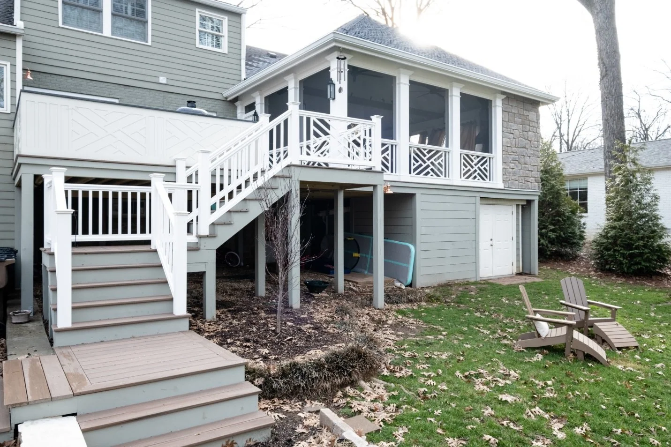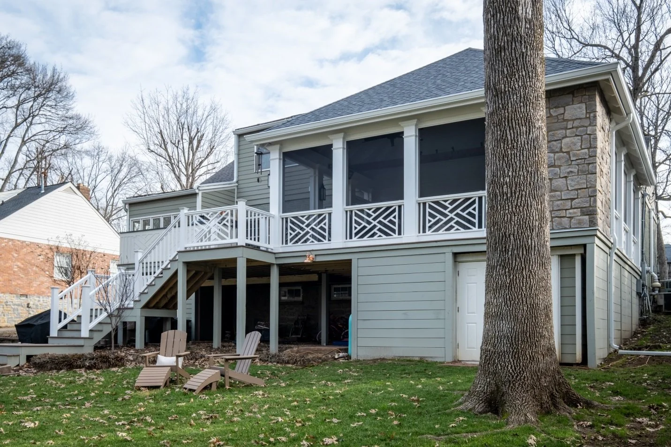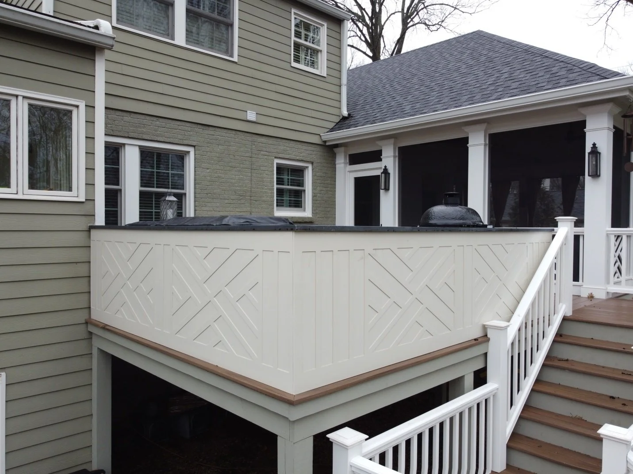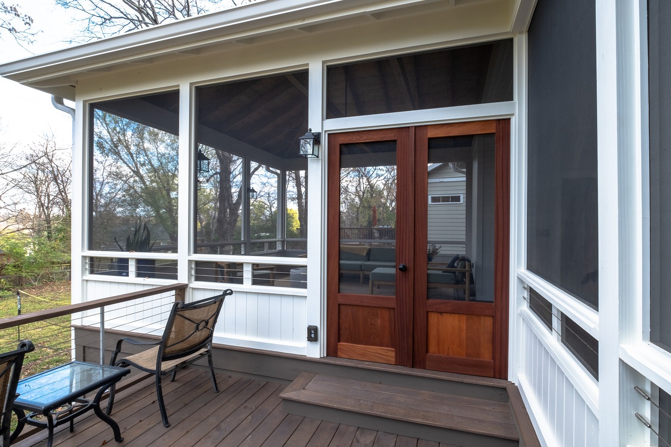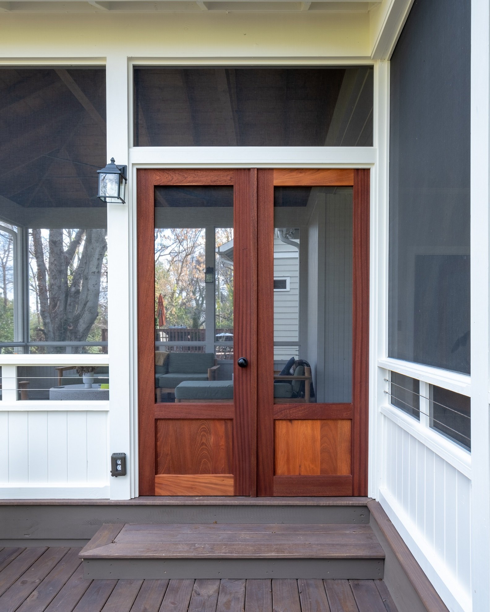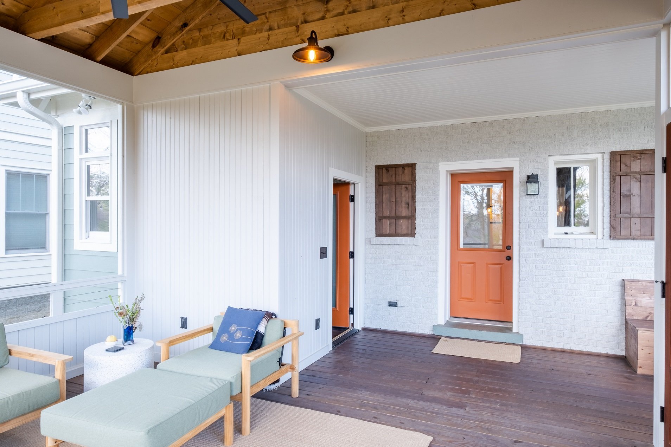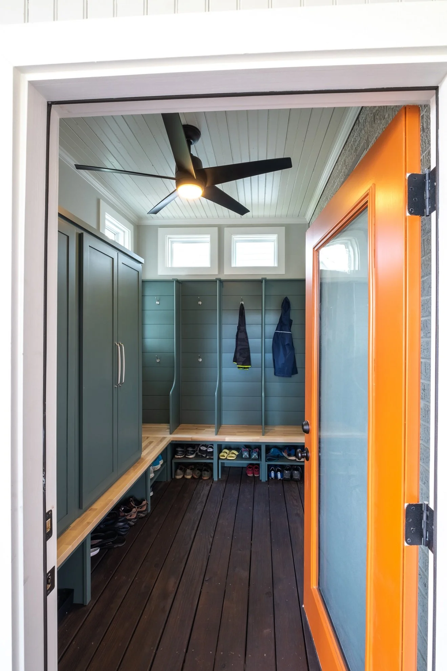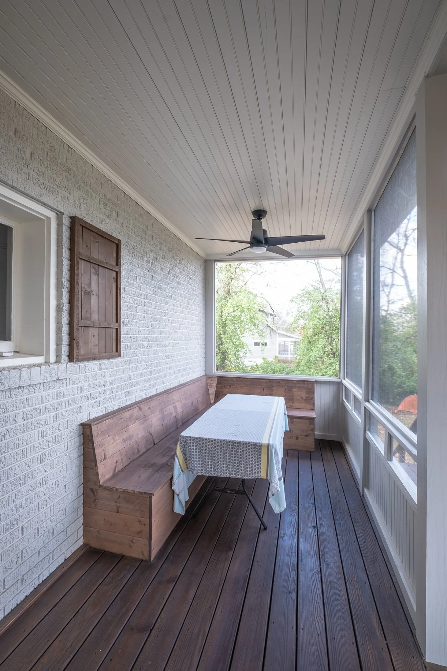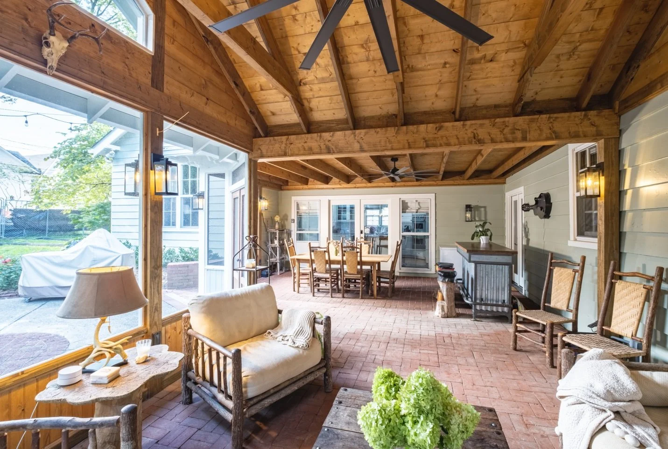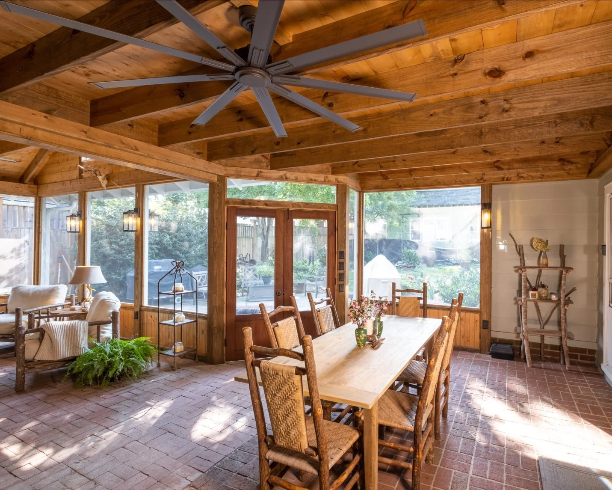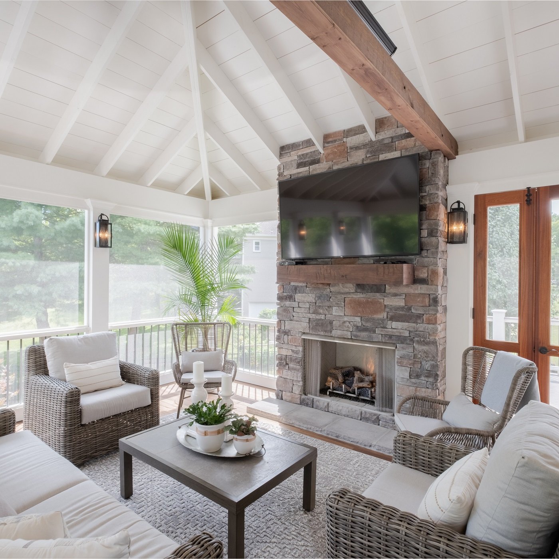Limited Landscape Area Proves No Obstacle For This Straight And Skinny Slice Of Outdoor Living Luxury In Nashville’s 12 South District
Recognizing that there is no “I” in Team, we gathered the best of the rest to build this outdoor living leisure oasis in 12 South on a thin stretch of landscape – the new hottest area of Nashville.
Reflecting back on this recent backyard transformation, we are reminded of the axiom “When life gives you lemons, make lemonade.” So in addition to our expert design and porch construction team, we partnered with Palmingo Pools and Integrity Landscape & Design to bring this refreshing recipe to life.
Although the plot of land this 12 South home sits on is long and thin, we loved the challenge on how to maximize every square inch of it, giving the family exactly what they were looking for despite confining property plot lines.
Take One Part Inground Swimming Pool Add A Paver Patio Blend With A Custom Porch Creation By The Porch Company And Drink It All In
Savor the flavor of this exquisite resort-like backyard that now is the hit of 12 South.
It’s all inviting and beautiful. Right?
It looks like a dream come true. Right?
But when it came to installing the swimming pool, it could have been a nightmare.
Palmingo Pools had to high-lift a crane with the pool over this 3-story house in order to get it into the lot and situated in the place it now calls home.
As for the stunning grey tones of the paver patio, stone walls and that stunning louvered arbor, that was all Integrity Landscape & Design.
Our contribution is the slender 9-foot wide custom screened porch, resplendent in shades of rich grey tones to augment the exterior palette.
This combination of a lower level porch and elevated deck amazingly accommodates a ventless gas fireplace with a Porch Co mantle, a large Smart TV and comfortable performance fabric, weather-resistant cushioned seating.
Come Al Fresco Dining Time, Step Up To The New Outdoor Dining Room
The newly refurbished elevated concrete deck now features a dining table with two swivel captain chairs and a loveseat.
When crossing the tongue and grove Thermally modified ash floor in the porch, notice how limited space proved to be no obstacle to giving our client exactly what she was looking for – quaint, cozy, warm and large enough to enjoy the outdoor leisure pleasures of life.
To complement the porch flooring, we stained the elevated concrete deck area for visual continuity and design cohesiveness.
This long, narrow outdoor living space also manages to feature a heater recessed in the ceiling, a sliding door, and a deck above it all with a rubber roof reinforced with synthetic decking.
Really – what more could one ask for?
The Only True Limits Lie Within One’s Mind – Not Ours
Where there is a will, there’s a way – and this custom installation loudly proves that point.
We invite you to meet with us to explore all that is truly possible with custom porch possibilities.
Call us at (615)662-2886. You can also click this link right here to connect with our team.
With A Custom Outdoor Living Project This Wonderful, Is There Really Any Reason To Go Back Inside?
How to transform a simple deck into a fully functional combination outdoor living space, rich in beautiful details and accents at every turn, where strategic access points abound.
When this Green Hills, Tennessee, outdoor project was completed, our expert team of designers and construction folks looked at each other and actually asked that question.
The photos tell the whole story.
A Foundation For Success, A Low Maintenance Deck, And A Generously Sized One
Before we arrived, the only structure in this backyard was an open, uncovered deck – and a simple one at that. So, the first order of transformational design business for The Porch Company construction team was to replace the deck with a new one that flows seamlessly into the surroundings. The reason for this footprint was to accommodate this classic style screened porch featuring a dining area and a living room area, with all the comforts of home that you would typically find indoors here in the Nashville area.
To allow the family to enjoy their new outdoor living space without the upkeep and maintenance of a wood deck replacement, we used AZEK PVC composite decking that mimics the look, texture, feel, and color value of real wood. At a glance, no one would ever be the wiser.
Keeping What Works And Building Around It
The family already had in place a pre-existing storage building under the original deck which they wanted to keep, so we designed our new build around it.
Accessibility was a primary design feature throughout this outdoor living space. To descend to the ground level when exiting the home improvement addition, a tiered staircase with easy flow was constructed, with the left leading to the driveway and another leading directly into the backyard lawn area.
The stair design leaves the backyard and shed in place, but creates a new route to the house, deck and screen porch. Almost as welcoming as one’s front door!
Beautiful Form And Function Topped With A Classic Hip Roof Design
To shelter and protect the generous screened porch, a hip roof worked best to complement the architecture of the home. The hip roof design is often a first choice for keeping the outdoor elements off the porch. Think blowing rain, snow or sleet.
For the architectural details, the homeowner agreed that our love of PorchCo Chippendale railings, with the fluid geometric patterns of cross-hatching, was their top pick too. For continuity, we also used a Chippendale rail insert accent in the Sapele painted door to welcome you into the space as you head into the porch from the outdoor kitchen.
Working with The Porch Store’s Hermitage sleeves and post caps, the aesthetic look is complete with PorchCo. PVC panels surrounding the deck.
An Outdoor Kitchen So Well-Designed, Dinner Guests Just May Be Tempted To Join In The Meal Prep
“Oh, my word! This outdoor kitchen looks and works more beautifully than the one inside my home!” a neighbor recently said who was invited to a cookout.
The multi-functional L-shaped deck with an outdoor kitchen features The Porch Store’s own PVC cabinets, topped with granite countertops. And with many drawers and doors, finding a place for everything the family chef would ever need is a done deal.
This outdoor kitchen now includes a hotplate/burner, warming drawer, griddle and, of course, the family’s Big Green Egg ceramic smoker and grill.
Step Inside A New World Of Outdoor Living Comfort And Style - Green Hills Style
To help filter the surrounding sunlight around the screened porch panels, the family added sheer, lightly colored fabric curtains for privacy while still allowing natural light to fill the porch.
Other special touches that add sensory comfort while inside the space include a stacked stone gas ventless fireplace, place at an angle in the far corner. Above its mantel rests a large TV so the family can enjoy movie nights, surrounded by Nashville breezes.
Speaking of breezes, on those spring and fall nights when it gets a bit chilly outside, Solaira heaters and ceiling fans help circulate warm air to keep the family cozy.
We’d Love To Hear From You!
The Porch Company Design and Construction Services and The Porch Store Unique Porch Components are here to help you create the finest and multi-use outdoor places and spaces for your home.
For Design and Construction questions, give us a call during business hours at (615)662-2886, email Hello@porchcompany.com, or fill out our contact form right here.
And to shop our portfolio of PorchCo Products, visit our online store right here.
This Feature-Rich Deck And Screened Porch With A Mudroom In East Nashville Is Truly Custom
An ideal utilitarian outdoor living screened porch and adjacent deck checks all of the boxes for convenience and then some with living room seating, a dining nook, and more.
Of all the screened porches we have designed and built of late, this one in East Nashville stands out for the many nuances that make it truly unique.
Private Dining Off To The Side
Away from main screened porch space, and the family’s comings and goings via the two wood Sapele doors adjacent to it, off to the side, the design of this porch lent itself to create a quaint little nook with built-in bench seating, a spot that offers two great views of the rear landscape. The L-shaped design easily accommodates 8 adults.
Wood Is The Word For This Active Family
There had been a small, covered area on the back of this home. So, for the new, larger outdoor project, the homeowners decided to go with the flow of using pressure-treated deck boards on both the screen porch as well as the uncovered open area. The deck makes the most of the view by using a cable railing system all around and down the stairs.
This project highlights how to use a low beadboard wall with 2 rows of cable rail to meet the code’s requirements.
To make the transition to the ground level, a wide step-down landing was added at the PorchCo double doors for better traffic flow and to strengthen the integrity of the design plan.
A Custom Mud Room With Cubbies For Sports Accessories – Inside A Screened Porch
Making the most of what existed, we added a wall to create a mudroom, taking a portion of the old porch and enclosing it, giving the family yet another way to easily enter and exit the home.
There are active families, and then there is this one. To have sporting gear and equipment easily in hand as they head outdoors via the backyard, we designed and built this multifunctional cubbie mudroom enclosure. Like we say, if you can envision it, we can build it.
To obscure the mudroom when entering the porch, we used a standard door and added frosted glass film.
Natural Sources Of Light Highlight The Space
To add light to the space, and add light in the office directly behind the mudroom, we added high transom windows in the mudroom up to the ceiling.
The flat ceiling area that you see was the original porch area before we modified the design and started fresh.
With plenty of room for dining and lounging on this porch, the pressure-treated decking underfoot adds a beautifully natural, rustic character to the space, which is reflected in the open, exposed rafter ceiling, stained to match the wood Sapele doors.
If There Is A Custom Screened Porch In Your Mind’s Eye, Let’s Chat About It
Creative collaboration is key between our team and you when discussing a project. The wants and needs you envision for your new screened porch and deck are all part of the conversation. Call us at (615) 662-2886.
Custom Designed Screen Porches That Sing!
Southern, eclectic, rustic, and fun, this sprawling porch extends livable square footage within this storybook setting in Nashville’s Richland Central neighborhood.
Screened porches in Nashville are about as normal as county music artists walking down the street. But every now and then, we get to design and build one that takes that outdoor living concept to a whole new level. We think that this one is a little bit country – and a little bit rock and roll, as they say.
From The Backyard, Enter Through Double Sapele Doors Into A Private Nashville Retreat
With a solid paneled PorchCo double door showing the way to the interior of this new porch, our sapele doors literally invite you into ‘come on in!’
Once inside this storybook porch, you’ll be surrounded by a blend of soft pastel colors balanced with rich natural wood tones, made cohesive with the existing true brick paver floor.
A Screened Porch With A Two-Roof Effect, Featuring A Vaulted Ceiling In Part Of The Space, And A Flat Roof In The Other
As you step out of the kitchen into the porch’s dining room with its flat roof, stained in a light pecan tone, a quick glance around reveals a wide view of the new space. Under this vaulted ceiling is a cozy outdoor living room, defined by the roofline and strategically placed vertical beams connecting the two screen rooms.
The dining room is a vintage collector’s visual playground with rustic accents that create a unique personality. Crafted out of real tree limbs, the dining table chairs, and adjacent shelving are quite special. Their richly grained and textured surfaces set the tone for welcomes and relaxation.
Overhead, a huge fan keeps dinner guests comfortably cool on hot summer days.
A Vaulted Ceiling Porch Makes This Outdoor Living Room A Most Comfortable Place To Relax And Unwind
Underneath the wood paneled vaulted ceiling, covered with spruce sheathing, notice the subtle illumination. Highlighted with uplights to cast a soft glow on that uppermost surface, you’ll find a screened porch room that is well suited for casual conversation and musical entertainment.
Surrounded by natural tree limb framed overstuffed furniture, the family and their guests can settle in for a chat to catch up or to view the TV screen above the fireplace to view their favorite country music concerts and videos. Imagine – honky-tonk with Shania Twain and Blake Shelton – bigger than life – with no crowds to fight!
The homeowners love having an outdoor space, a space that they knew full well would be an open invitation for them and their guests to stay a while and enjoy the moment.
The MagraHearth fireplace mantle below the TV is crafted out of cast stone to replicate wood. As with all their chiseled stone products, all mantles are artistically hand-finished giving each piece its own unique identity.
Unique Porch Accents That Are Truly One In A Million
Tree stump bar stools. A tin roof bar. An electric guitar overhead on the rear bar area wall. How else can you possibly say country more creatively than that?
It’s the homeowner’s charming and welcoming personality that made our design work here even more noteworthy. This endearing outdoor living room and outdoor dining room screened-in porch combination is one of this year’s highlights.
If it sparks a desire in you to consider something as novel and functional as this space, please reach out to us. We can create a project that will be in harmony with your home and your outdoor living dreams.
You can connect with us right here to make it as easy as possible. Or simply call (615)662-2886. We’d love to chat about your project.
Custom Outdoor Living In Franklin TN Courtesy Of The Porch Company
Double decks and screened porch outdoor living combination by The Porch Company grace this Franklin TN backyard.
Thinking back on this custom-designed outdoor living project, it really is a collection of the variety of features one could possibly ask for in creating the ultimate backyard space.
Let’s start at the left side of this backyard transformation.
For both deck areas exposed to the elements on this project, we used AZEK tongue and groove flooring paired with a round aluminum spindled railing. To prevent water from seeping into the dry space below, we sloped the floor. Engineered this way, no under-deck system was necessary.
Using The Porch Store’s proprietary products, we installed the Hermitage post and sleeve cap on the deck railing and down the staircase. To elevate this porch project to its’ elegant style, we painted the stair risers instead of using stain which gives the stairs an interior look.
Two Decks For The Ultimate In Outdoor Living Splendor
Given the wide footprint of the rear of this beautiful home and the requests of the homeowners, a deck-porch-deck design was deemed a good solution. Double decks if you will! There is now one on the left and another at right. The new structure in the middle was transformed into a screened porch with a generously sized open-air space underneath facing the pool. Under the smaller deck, we included a convenient storage area which increased the functionality.
You will notice in the photo of the upper deck – going into the screened porch – we used The Porch Store’s Sapele wooden doors. Since The Porch Store’s doors are custom built, we were able to design the entry to take full advantage of the height. The door reaches all the way up to the headers – a beautifully elegant touch.
On the ground level of the project, we did paint the floor joists under the deck, since this is also living space.
A design detail unique to this custom structure, the screen door has a sidelight which lends itself to a full width door, as opposed to using two small narrow doors on that side.
Creating A New Custom Porch That Looks Like It Is An Integral Part Of The Home
One of our key design elements here at the Porch Company is to make the porch appear as it is part of the home. NOT like a deck with a porch on it, but rather like the whole addition belongs to the home.
For design continuity, for the area under the smaller deck, we used the same skirting on the storage door as was used on the deck skirting. A perfect match.
Looking on the interior of the screened porch, the tall reaching handsome fireplace is crafted out of manufactured stone and is gas burning – hence no chimney is required. We chose a floor level hearth instead of a raised hearth to have more area for the mantel and safely hang the TV over it.
As for the inviting interior, we used Thermory Ash flooring on the screened porch floor. We have found it to be a warp-free porch flooring that is unmatched in function, durability and beauty.
A Classic Bright White Interior Balanced With Natural Tones Of Real Wood And Wicker
Wide screen openings allow porch sitters to enjoy the scenes of nature throughout the backyard. The white ceiling and white painted walls create a bright, airy room. The warm tones of the stained rafter ties balanced with the rich hues of the flooring and the screen doors keep the space from feeling too stark or cool.
The personal touch that the homeowner brought to the project was the addition of a six-seat dining table with a gas fire insert in the center of the table. For future reference, should you decide to add a feature such as this, be sure to read the fine print to ensure you can safely use an open flame in your space. When not in use, the table does have a metal plate cover for safe keeping.
Hands Down, A Sure-Fire Success By All Accounts
We invite you to discover what your leisure life may be missing – a custom outdoor living oasis reflecting your taste and style.
If you are thinking of a porch project, we would be honored to be your Nashville/Brentwood/Franklin Porch Builder! Please give us a call at (615)662-2886 or email us at hello@porchcompany.com.
Love Where You Live In The Splendid, Tasteful Comfort Of A New Screened Porch
Meticulous and well-crafted details make the Green Hills screened porch one the most inviting outdoor living spaces we’ve ever had the pleasure to design and build.
As we look back on the design and construction of this fine screened porch, the first word that comes to mind every time we see the photos is “handsome.”
This latest Porch Company custom creation doesn’t leave anyone out of the comfort and access equation. Starting on the outside, the way in leads off with our classic Sapele screened door. Even Fido has his own outdoor entrance.
A Screened Porch Built To Live In Forever
This well-appointed cluster home in a popular suburban neighborhood sets the stage for family relaxation in a way that couldn’t be duplicated without a screened porch addition.
Regardless of the season – or the reason – this outdoor living enclave is built with creature comforts in every imaginable way. When it’s hot out, those two enormous ceiling fans effectively chase the warm air flow away.
And when it’s chilly out, the Solaira heaters instantly convert the area into one that is perfectly nice and toasty.
An Eye For Detail Brings Architectural Continuity And Balance
This design is yet another example of how we utilize available space to the best advantage to bring the family an amazing, screened porch.
By using columns similar to the ones on the front of the home, we create the visual effect that this new screened porch addition was always there – and always meant to be. The homeowners chose vertical aluminum square pickets for the lower third of their screened walls. Pickets are often a top choice for visibility and air flow.
A fun detail in this design plan are those tasteful shuttered awnings over the transom windows on the fireplace side of the porch. They add a charming visual aesthetic all the while helping to block the sun from that direction in correlation to the placement of the porch.
Earthy Stacked Stone Fireplace Creates A Stunning Interior Effect
The new stacked stone fireplace, in contrast to the house’s brick wall exterior, is a ventless gas-burning style, which eliminates the need for a full chimney.
At the highest point in this porch, you’ll notice the open rafter ceiling painted in white. This is one trick we employ to reflect light into the home and keep a brightness on the porch as well.
As you approach the small staircase to reach the adjacent grilling area deck/landing, the steps were crafted with low maintenance AZEK PVC decking, supported by a functional black Fortress railing.
And speaking of black as a décor color, the gooseneck LED light fixtures on the interior beams define another space on this porch, for dining or card playing. It’s a refreshing change to see something other than can lights illuminating an outdoor room in such notable style.
Wood Accents Finish Off This Exquisite Screened Porch Design
In keeping with the homeowner’s decor, the interior floor has been laid with cypress boards. With its legendary beauty and natural durability, cypress has long been used on beach homes along the Atlantic seaboard and throughout the Southern United States.
Cypress flooring has some naturally preservative qualities and is an ideal wood for screened porches that need to balance heat, humidity, and frequent rains.
It is interesting to note that cypress is often a material of choice, in place of other wood species, such as cedar, redwood, and pressure-treated wood. When used in a semi-protected, outdoor environment such as a screen porch, cypress wood combines sturdiness and good looks together.
When Out Of Sight Keeps Wiring Out Of Mind
We also wanted to share that we used one of our Porch Store mantels below the large format TV which enabled all of the wiring to be hidden away within it. Our variety of porch fireplace mantel options means there is something for everyone.
Porch Company Creativity
We can’t help but feel inspired and a surge of creativity every time we install one of our hollowed-out mantels on a client’s porch. Understandably, we’ve loved the idea of hiding electronics wiring inside a hollowed timber ever since we began developing it. We’re excited to share these mantels in The Porch Store's online store!
An Abundance Of Beautiful Options Awaits
Discover what options and inspirations we can come up with for your outdoor living by chatting with our design team.
We invite you to connect with us online by clicking here. You may also phone us at (615)662-2886 or email us at hello@porchcompany.com. We look forward to hearing from you.














