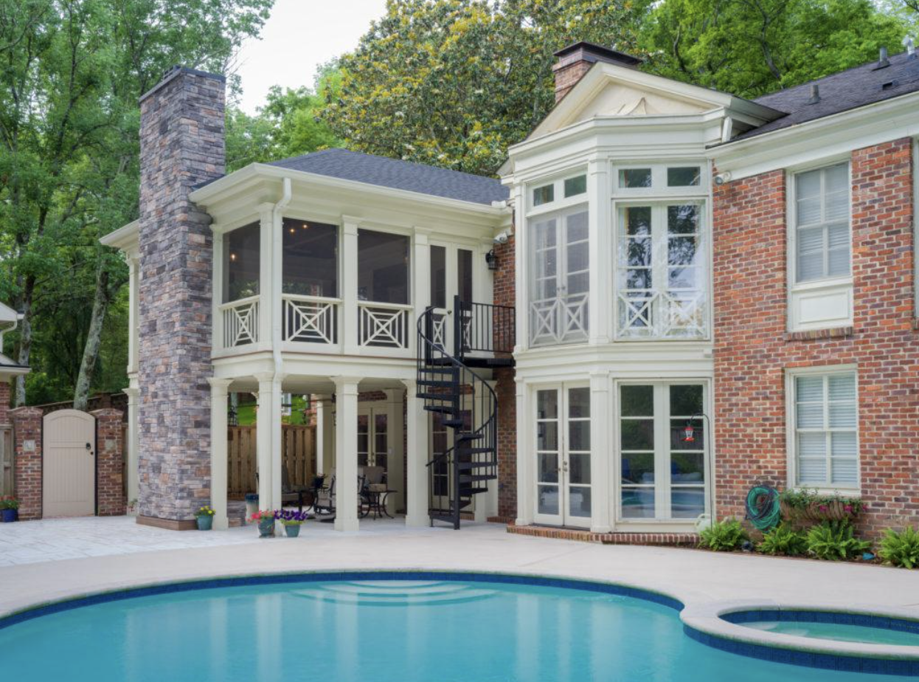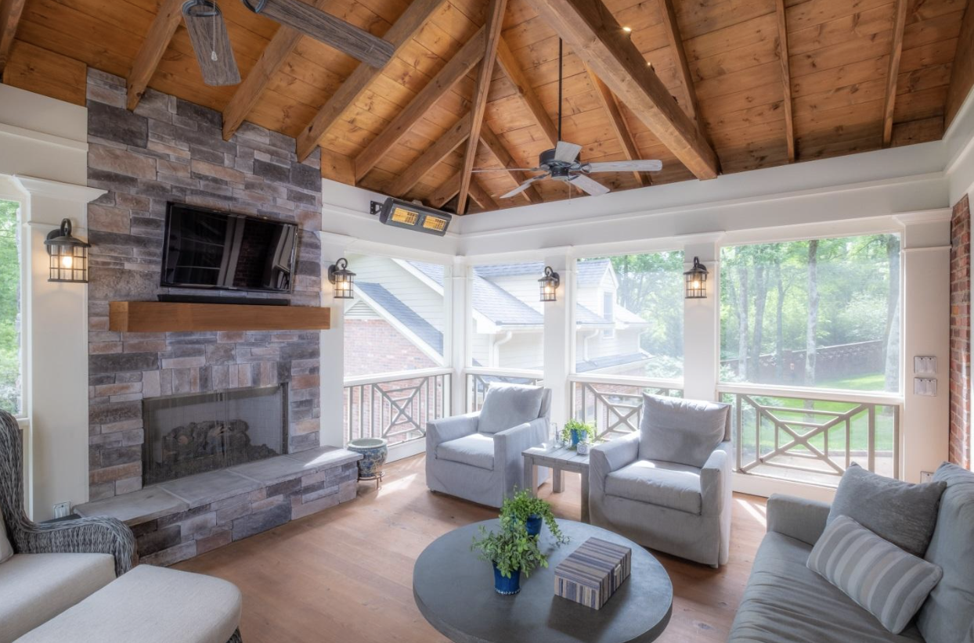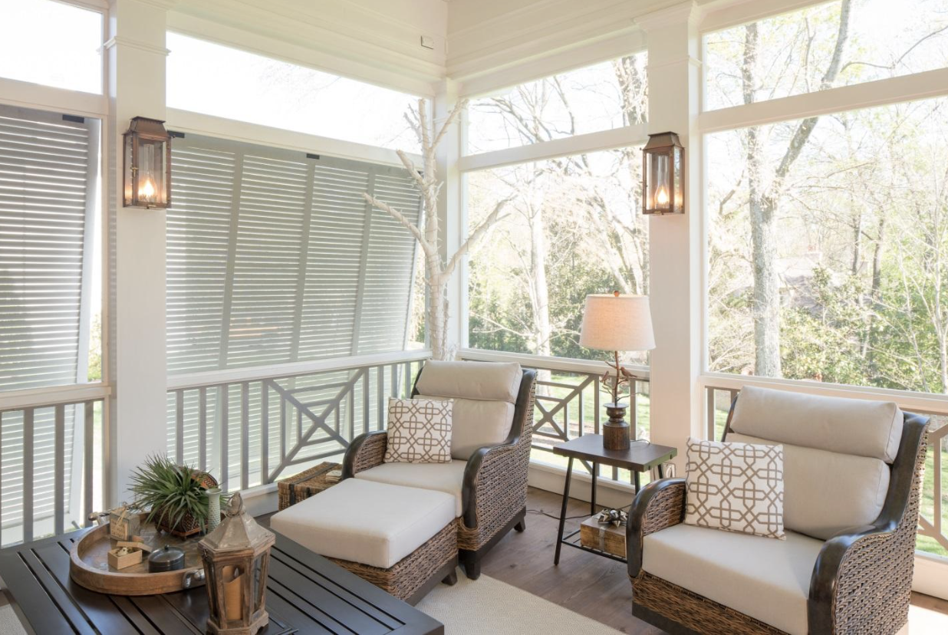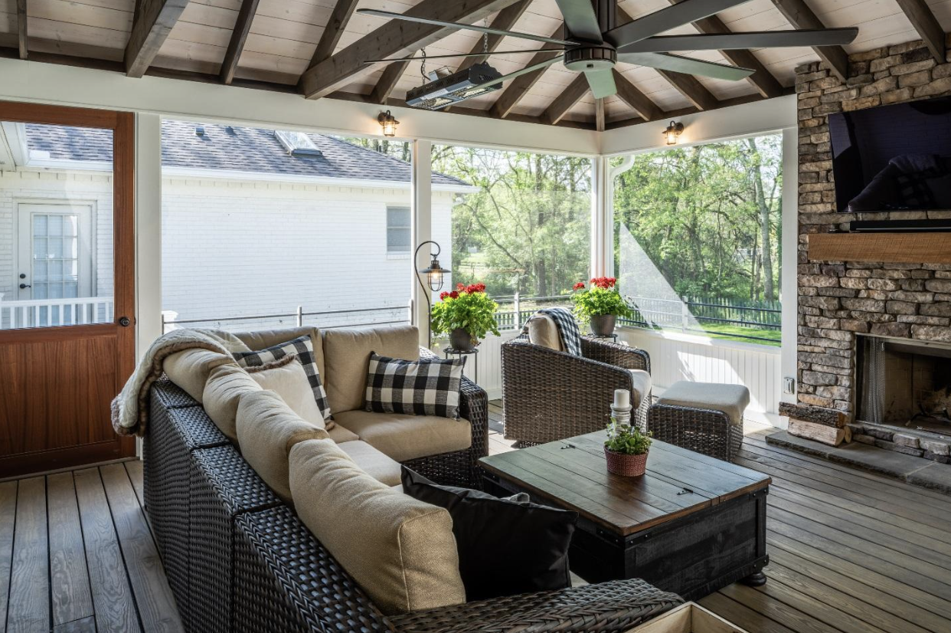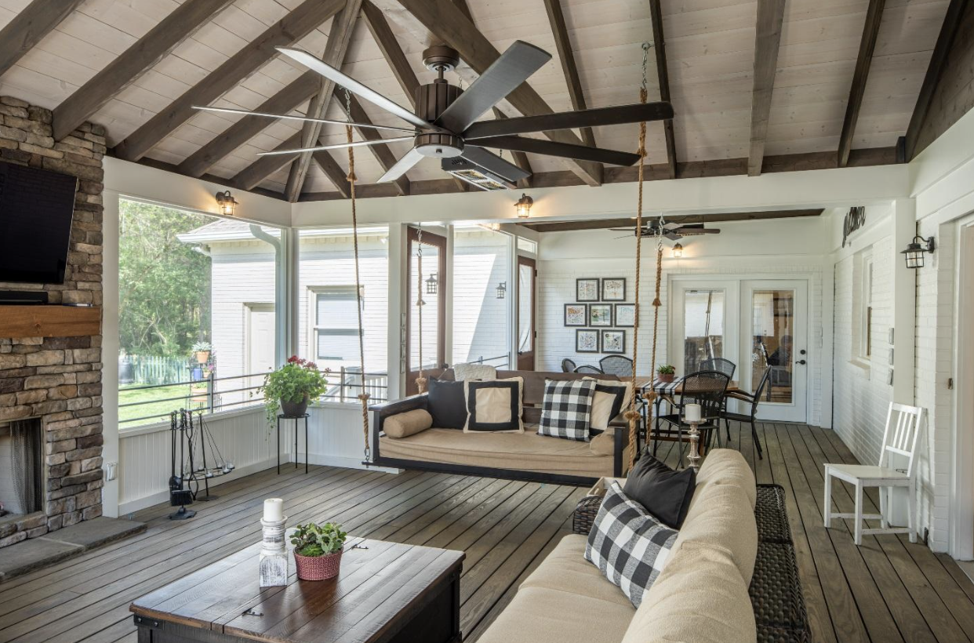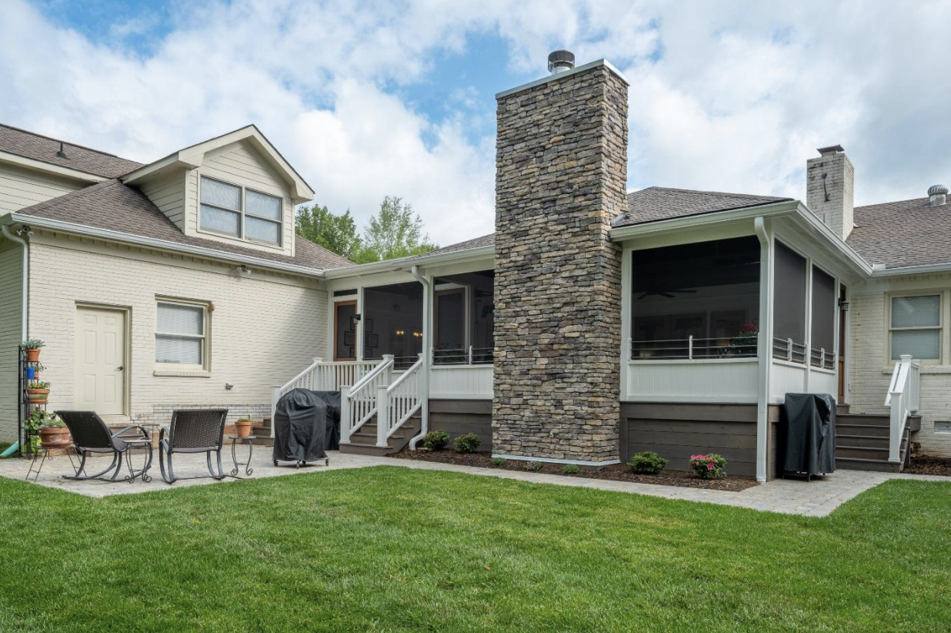
Meet us in
Forest Hills, Tennessee
Forest Hills, Tennessee, is a luxurious and highly desirable place to live. With its natural beauty and upscale residential areas, our custom, screened porches augment the spacious properties and well-manicured lawns this area is known for.
What can you do with a porch in Forest Hills, Tennessee?
Create layers of luxury
Throughout Forest Hills, TN, the only thing better than having a porch—is having two of them. These homeowners took that theory to the next level by asking The Porch Company to design a double-decker porch.
On the home’s second story, the new screened porch overlooks the pool while below, an open porch provides swimmers with a respite from the sun. Adults keeping an eye on little ones frolicking in the pool have the choice between a fan-cooled outdoor room furnished with cushioned chairs or a ground-level covered area that’s as comfortable as it is lovely.
While our porch designs often include space for separate living and dining areas, at least 16’ x 20’ is recommended for the dual functions. These Forest Hills homeowners preferred a single-function porch however and were comfortable with their 15’ x 20’ room that gave them ample space for a comfortable living area.
As an additional feature, we included Southern Cross railing panels from our sister company, The Porch Store, along the bottom of the screens which play off the existing similar panels in the home’s second-story bump-out area. Continuing that element from the existing design to the new makes the porch look original to the home.
The inside of this screened porch design features boxed columns, cypress flooring, and an exposed-rafter ceiling, along with a beautiful gas-burning fireplace! We built the chimney with manufactured stacked stone and extended it through both porch levels, giving each level its own fireplace. We used our popular circle sawn mantels over both fireplaces to hide the wires for the client’s TVs and electronics.
Another standout feature of this screened porch was the addition of Solaira infrared heaters for extended enjoyment. When the weather turns chilly these infrared heaters warm the area meaning these clients will be able to enjoy this screened porch throughout much of the year.
Make it your in-home retreat
This screened porch addition in Forest Hills, TN, highlights the elegant simplicity of using neutrals in an outdoor living environment. Every inch of this beautiful porch was designed to suit the homeowner’s unique personality. The unique color choices and airy design collide in a way that makes this space both relaxing and inspiring—a go-to destination inside the home.
The root of this screened porch begins with the home’s masonry walls. Though most of our projects have brick painted white, we left the brick on this porch in its natural state in order to add warmth and retain its Olde World charm. We added our 10” boxed columns with crown moldings to give the space a sophisticated feel and chose doors that would further complement the space. These elements combined with the high ceiling make for a stunning space to rest and rejuvenate.
We used Southern Cross PVC panels from our sister company, The Porch Store, for the railing which come in 4′ lengths making them easy to mix and match to create whatever look or length is needed. Directly behind the panels, just outside the screened openings, we ran shutters from the transom to the floor creating intimacy and privacy while allowing the breeze to flow through the porch.
For this porch we used tongue and groove cypress flooring. The beauty of the natural wood flooring adds to the warmth and neutrality of the space. Part of the charm lies in the natural imperfections of the wood itself; each grain and knot of the boards tells a story. Other interior features include the vintage-inspired lighting by Bevelo and the powerful radiant infrared heaters which make the porch cozy on a moment’s notice.
Here at the Porch Company, we carefully lay out the clients’ furnishings to determine door placement, ceiling fan placement, and traffic flow before the completion of the project. In this space, it was important to the client that the traffic from the living to the dining area could flow effortlessly so that’s precisely what we did.
The exterior of the porch addition blends seamlessly with the architecture of the house and the area under the porch can be used for extended outdoor activities and entertaining. We even added a cantilevered landing area to the stairway for the homeowner’s grill to reduce trips to the kitchen when dining al fresco on the porch.
Dream big with custom options
When it comes to customizing a Porch Company porch we encourage our clients to dream big. If you can dream it, we can build it. The owners of this Forest Hills TN screened porch dreamed of a stylish and refined, cottage-style porch, and the result is the the stuff of South Living Magazine dreams.
At The Porch Company, we believe that the details make the difference and this custom circle-sawn mantel is evidence of the power of these small finishing touches; the saw creates a distinctive pattern that transforms a standard wood plank into a rough-hewn conversation piece. Additionally, electrical wiring for the TV and soundbar is tucked away inside the mantel creating a perfectly clean aesthetic.
The centerpiece of this porch is the beautiful and rustic wood-burning fireplace. The rich earthen tones and natural shapes and textures of the manufactured stacked stone are realistic enough that you would have a difficult time convincing porch-goers that it’s not natural stone. As is typical for us, this fireplace does not have a raised hearth. Keeping the hearth low allows us to keep the TV at a more comfortable viewing level. The fireplace is built directly into the porch and goes over the header to the ceiling meaning we terminated the rafters inside the face of the fireplace. We intentionally stained the rafters to mimic the dusky hues of the stone to create a cohesive design aesthetic between the two materials.
Of special note, this Forest Hills, TN screened porch boasts one of our sister company, the Porch Store’s, custom swing beds, which is attached to the roof structure between the outdoor living room and dining areas. The beam overhead denotes the transition from the flat roof over the dining area to the hip roof over the living area.
From the rear exterior of the porch, you can also see the distinct rooflines over each outdoor living space. To the left, there is a flat roof over the dining space, and to the right, a hip roof over the living room area. The dual entryways allow the family to host parties at their home and have two points of entry from outside the porch which helps with traffic flow for busy get-togethers. Each door leads to a common deck area with two sets of stairs leading to the patio and walkway, also provided by The Porch Company.
To create the cottage design aesthetic in the living room space the floor was created with 5/4 pressure-treated decking – beautiful in its simplicity, in our custom dark pecan stain. The white roof sheathing plays in beautiful contrast with the stained porch rafters. These homeowners added unique and useful sconce lighting on the porch header, which will give an ambient glow, much softer than overhead lighting. As a final touch, we added radiant heat on the ceiling and a ceiling fan, which will work to extend the time outdoors as the season change. This is truly a designer space – and without question, one of our favorites.
If you’re a Forest Hills, TN resident looking to add a porch to your home you can call us at 615-662-2886 or email us at Hello@porchcompany.com.

