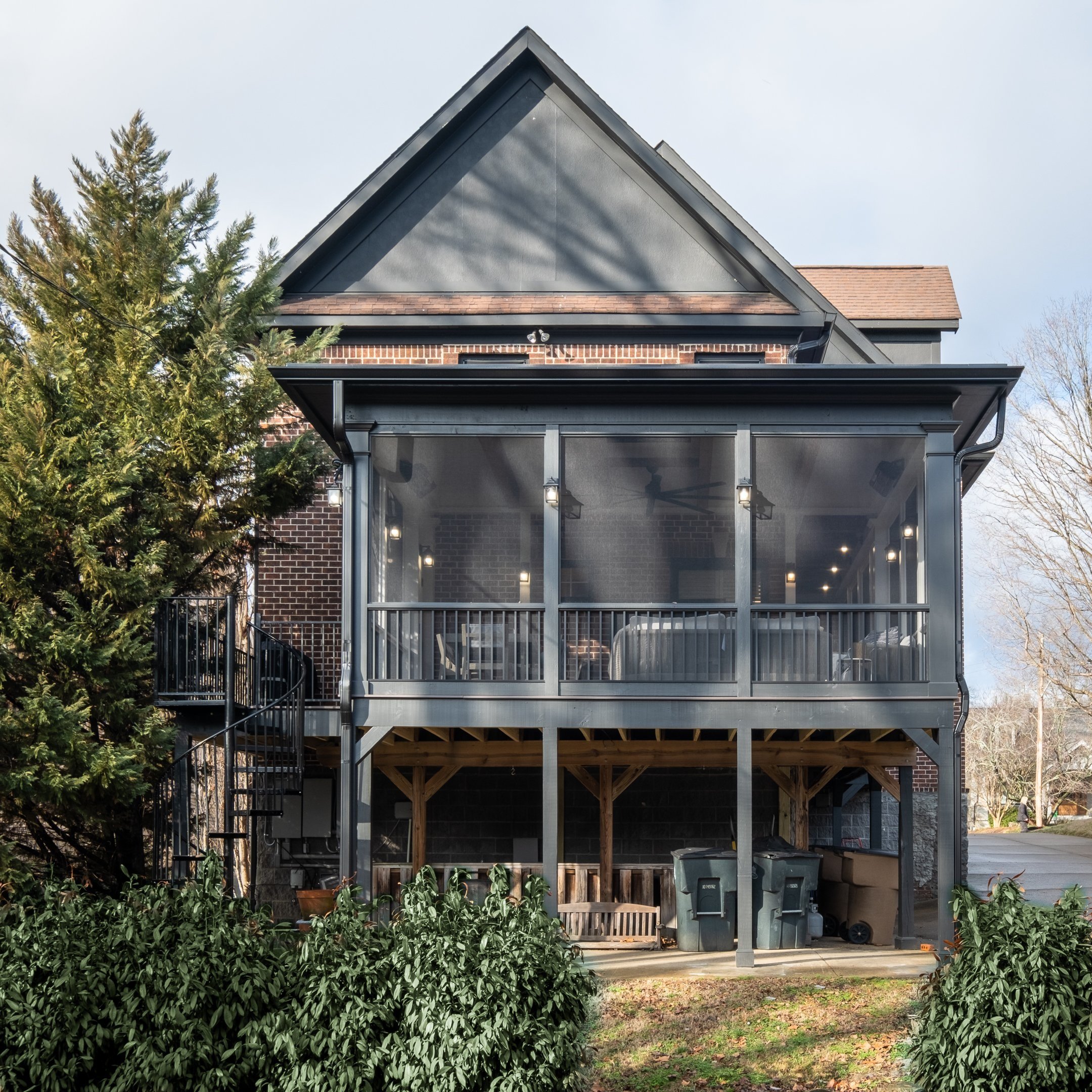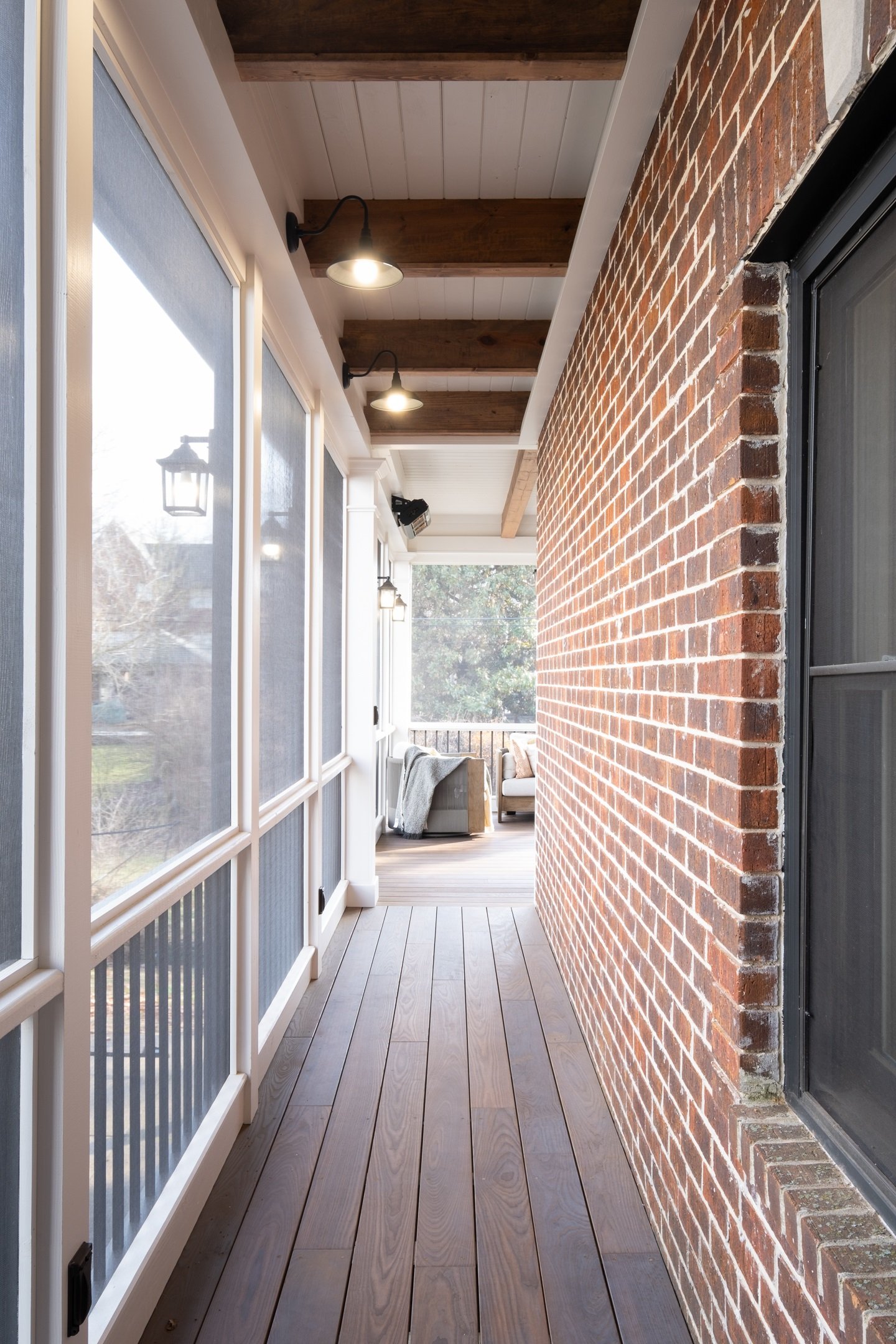Introducing A New High Hot Spot In The Richland Central Area Of Nashville – A Second Story Screened Porch
Introducing A New High Hot Spot In The Richland Central Area Of Nashville – A Second Story Screened Porch
Normally, our screened porch constructions in the greater Nashville area are built atop a new deck, but with this high rising screened porch structure, the original framing was in such great condition we kept it as the foundation for our latest project.
Out Of Necessity, We Used Thermory Ash Decking Instead Of Tongue And Groove Thermory Ash Flooring
As is frequently the case with the design/build process, homeowners have a choice of flooring options. They often use Thermory flooring on their screened porch floor interiors. But since it was possible to build this new space on top of the existing framework that was already there, the practical step was to remove the old existing boards and install new deck boards, this time in Thermory Ash.
With Thermory Ash Decking, the boards are designed, modified, and milled to offer a perfect material for outdoor use. Each board is naturally beautiful, expertly modified and highly functional – the perfect mix of art and science.
Here’s precisely why:
1. Thermory Ash decking is exceptionally durable and dimensionally stable with deep, rich color. It is a fine choice for an outdoor living deck board providing timeless, stunning, long-lasting, barefoot-friendly deck foundations.
2. With a smooth milling process, the board have a splinter-free finish and are perfectly formed. These deck boards easily interlock with each other, eliminating the need for joints to rest on joists and drastically decreasing waste.
3. Exceptionally low in maintenance, these boards stay cool under roof, so bare feet are always welcome.
Getting Up In The World In High Style
In addition to being able to access the new screened porch from inside the house, there is a fun way to access it from the backyard.
A sturdy yet whimsical spiral staircase from the backyard leads to a small deck at left for the homeowner's grill, as well as fast entry into the new outdoor space.
Designing this screened porch to make the most of the existing home layout, a long hallway was the solution which makes the trip to the porch a delightful stroll.
Once inside the porch, a step down allows you to get to the main floor level of the home, which in our collective experience, is a very unique scenario.
Because Details Matter In A Big Way
The architectural details and nuances of the space are terrific, from the exposed rafter beamed ceiling, to the way the lights were mounted on the header in the hallway to accommodate the length of the area while not impeding the flow of foot traffic.
To enclose and help define the design of the perimeter of the screened porch, our team installed square black aluminum pickets on the railing, framing the bottom of the screened panels beautifully.
And speaking of beauty, our classic Sapele screened door conveniently connects the new porch space to the adjacent deck grilling area atop the spiral staircase.
For added comfort when needed, an oversized fan and Solaira heaters were installed to provide the right touch when the weather dictates how much time will be spent on the porch.
When It’s The Details That Matter, Enjoy Superior Craftsmanship From Nashville’s Finest
The Porch Company would love to discuss your next outdoor project with you. For a complimentary design consultation, here are the best ways to connect with us.
During business hours, call at (615)662-2886.
If you prefer to chat by email, send us a note at hello@porchcompany.com. Or fill out our contact form right here.
We look forward to creating the ultimate outdoor living home improvement for your family and your fortunate guests.










