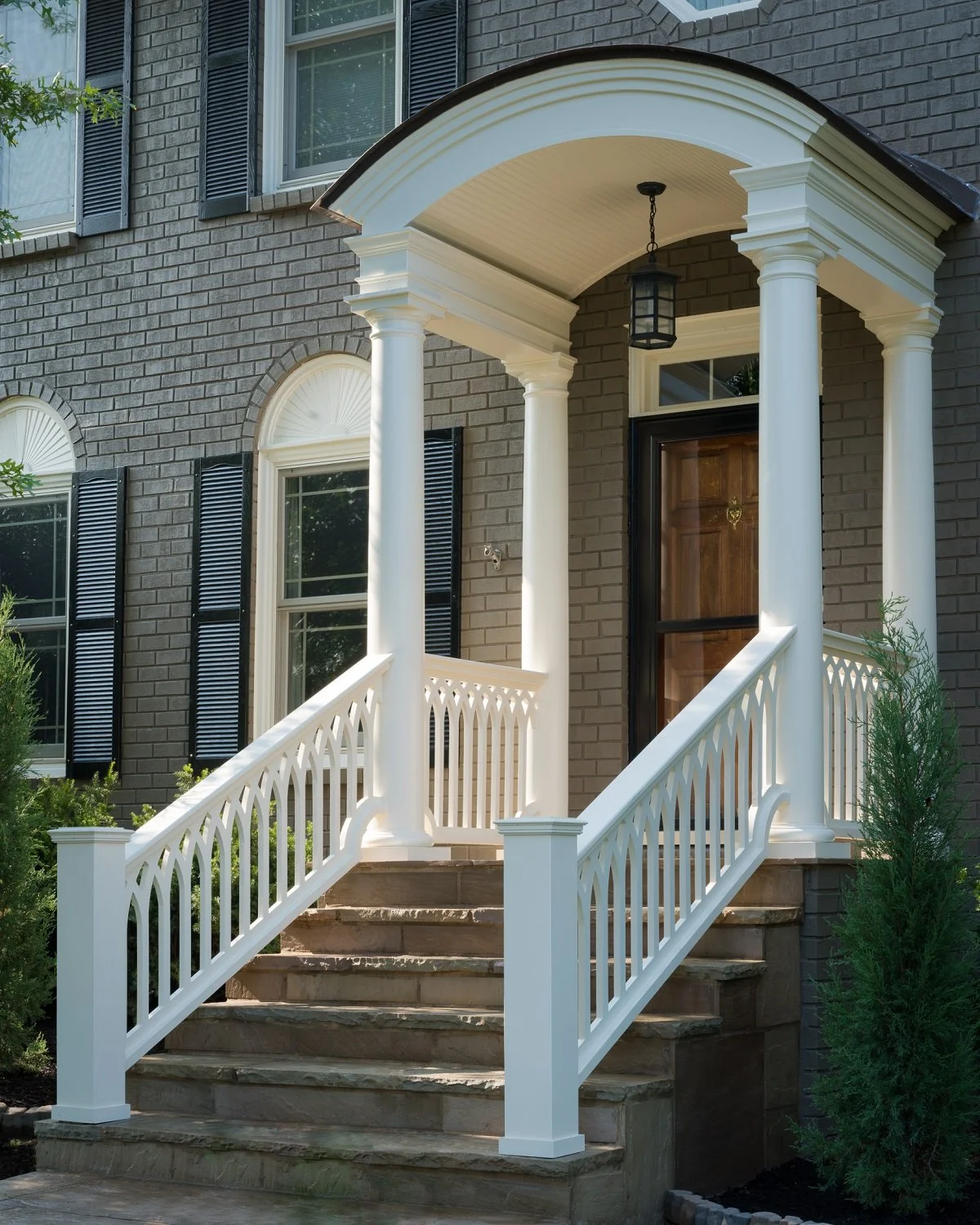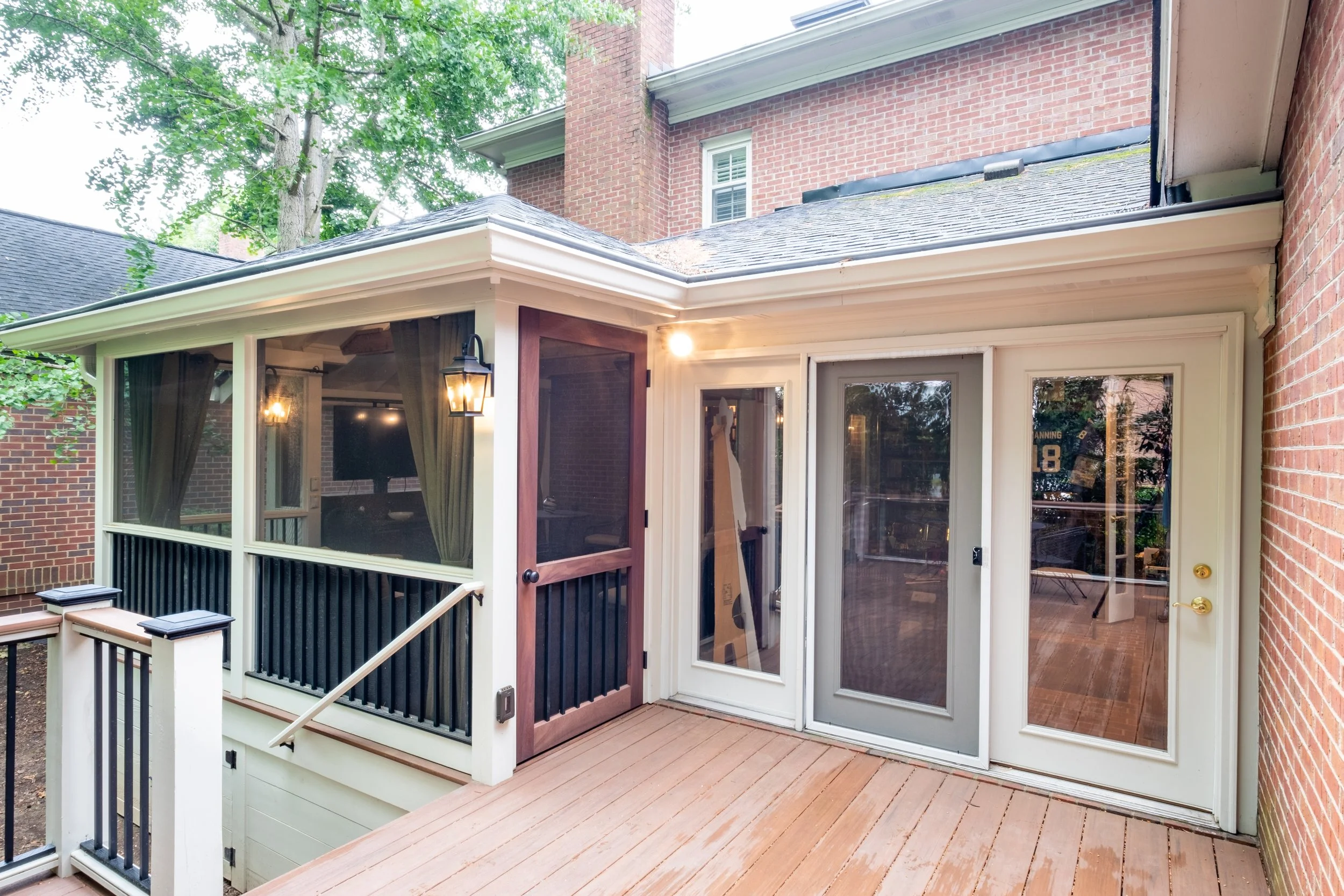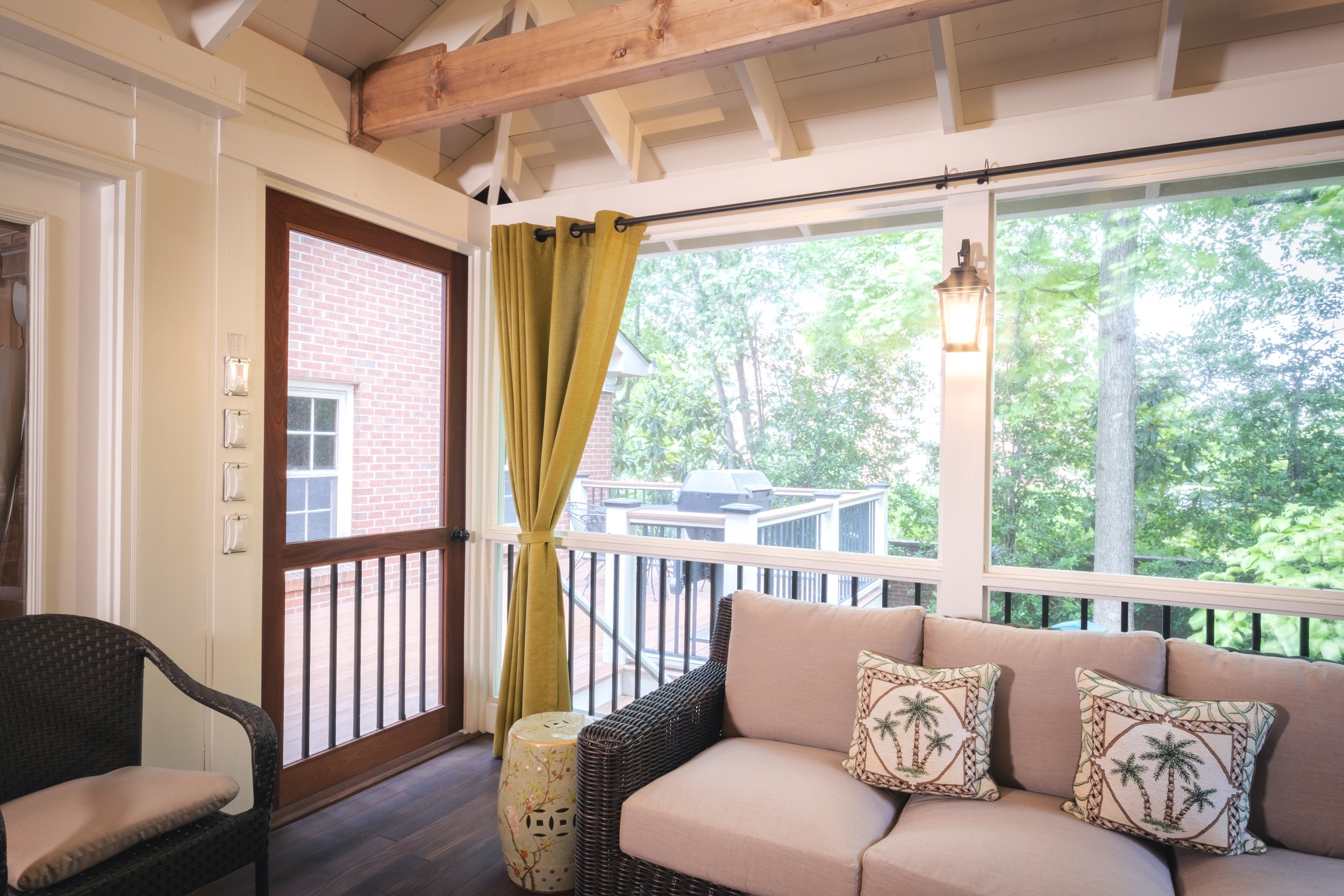The Porch Company Designs And Builds A Gracious Screened Porch In Nashville’s Historic Richland/Central
Nestled amongst a canvas of mature trees, this Nashville screened porch builder creates an outdoor living room that exudes a cozy, warm welcome to the Richland West End.
Established in 1905, the Richland/Central area of Nashville, TN, features historic homes brimming with architectural beauty and charm.
To increase the outdoor living possibilities for this family, we added a screened porch to the back of their lovely home– which complements the original side porch the homeowners had been enjoying for years.
Two Decks With Screened Door Access For Functional Convenient Outdoor Living
Our custom designed scheme includes double doors on both sides of the new porch, one leading into the home and the other leading into the existing side porch.
Due to the configuration of this Colonial Revival style home, a foyer was designed to allow entry to the porch. To the left you enter the porch and straight ahead you can enter the home. The cabin-like aesthetic was achieved with a rich selection of building materials.
For additional storage and to display favorite keepsakes, we gave the foyer space versatility by creating shelving as a “drop zone” as you enter the home.
Inside the screened room, the interior features tongue and groove cypress flooring with its intricate striations and tonal Earth colors. The structural wood rafters above it all were crafted from yellow pine with spruce sheathing.
The open rafter ceiling interior of this home improvement project features meticulously placed lighting to enhance the details at night. The new stacked stone fireplace will be a gathering spot in cooler months, with a wood mantel, waiting to be decorated.
Low Maintenance Decks Create A Harmonious Flow For This Outdoor Living Porch
To ensure that the exterior of this new space was as low maintenance as possible, we often suggest AZEK brand composite products to the homeowner.
Consistently recognized as the market leader in innovation, quality and aesthetics, AZEK’s portfolio is made from up to approximately 90% recycled material. A favorite choice to replace wood on the outside of our Nashville area porches, AZEK features the ideal combination of long-lasting durability, great looks, and a stylish solution for carefree outdoor leisure and entertaining.
For greater exterior utility, we added a nook for the homeowner’s outdoor grill, as well as an access door for dry storage under the addition.
Keeping in mind the importance of low maintenance outdoor construction, we chose TimberTech railings used with The Porch Store’s Picket Panel PVC railing. Another strategic use of The Porch Store’s materials is the Hermitage Sleeves and Caps, which bring the look of painted wood with this low maintenance product that will never rot.
A New Outdoor Dining Room And A New Outdoor Living Space All In One Design
Designed to be many things for this Richland/Central family, the roomy interior space accommodates dining, lounging, and entertaining.
The homeowners were clear from the beginning they wanted a wood burning fireplace with a Porch Store hand hewn mantel. This hand-hewn mantel, made from pine, was tastefully distressed for that classic rustic look. Each is a unique creation and gives this porch the beautiful focal point it deserves.
An Outdoor Oasis Like This Can Also Be Yours
If we can be of service to you, we would be honored to be your Nashville Porch Builder! Give us a call at (615)662-2886; or email us at hello@porchcompany.com.
The Porch Company, A Nashville Porch Builder, Continues to Excel
The Porch Company was founded 31 years ago with the idea, that a porch should reflect the quality, style and look of the house to which it graces.
The Porch Company was founded 31 years ago with the idea, that a porch should reflect the quality, style and look of the house to which it graces. It should not look like a deck with a roof, as was typical at the time. We also established The Porch Company with the idea that we were going to be the very best Nashville porch builder! To this end, we have stayed ahead of the curve by developing new products, thinking through additional functions for these outdoor spaces, and keeping up with current styles and trends. All these years later, these concepts are still a driving force in our designs and one of the reasons we have enjoyed such success.
The third leg of our founding concept was that we would treat everyone we encounter with respect and honesty. That included our clients, employees, sub-contractors, building inspectors, dumpster haulers and anyone else with whom we crossed paths – no exceptions.
1400!! porches and 31 years later, these founding concepts are still in practice. We have grown significantly yet we have been able to hold on to these values. We have stayed ahead of the curve, even pushing the curve by developing new products that we have incorporated into our porches. Some of the products we have developed such as our PorchCo Railings and Sapele wood screen doors are now used by other builders all over the country.
At the beginning of 2022, we spun the products division off from The Porch Company into its own entity, The Porch Store. The Porch Store is an online company selling porch-related products throughout the United States.
Today, we are announcing a new website for The Porch Company that better expresses who we are and what we do. The Porch Company is a Nashville Porch Builder with a territory that includes Nashville, Brentwood, Hendersonville, and Franklin whose mission is to build porches and outdoor structures. Perhaps we should be clear on our definition of a Porch: An outdoor living space with a roof and walls that breathe.
Our new website describes our process and is clear, fair, and instructive.
Step 1: Dream It
We ask that you come to one of our showrooms to meet with a designer. Please make an appointment by calling our office at (615)662-2886. We ask that you bring pictures of your house, in particular the area where the porch is to be added. If you have a survey, please bring that too. At this first meeting, we will listen to your ideas, dreams, hopes and desires. We will study the existing architecture of your house. We will show you material and design options. We will ask you lots of questions. Based on that discussion, we will develop a preliminary idea of what your porch could look like. With that information, we will do our best to give you some idea of costs for the project.
Step 2: Draw Plans
Based on the discussion from the initial meeting, if you would like to proceed, the next step is for a Porch Company designer to draw plans. We charge for this service and that fee will be clearly stated before any work begins. Once the plans are drawn, then a bid can be prepared.
Step 3: Build it
Should you allow us to build the porch for you, we will ask you to sign a contract. You will have a project manager assigned to you who will be competent, responsive and whose mission is to complete the job to The Porch Company standards and in a timely fashion.
We won’t sing our own praises. We will let our work speak for itself.
If we can be of service to you, we would be honored to be your Nashville/Brentwood/Franklin Porch Builder!! Please give us a call at (615)662-2886 or email us at hello@porchcompany.com.
Adding A Screened Porch To Nashville Home With Tight Backyard Dimensions
How To Add A Screened Porch And Deck To Your Backyard Even If Your Lot Line Is Tight. The Porch Company Designs and Builds Porches Tight Spaces Through Innovation And Logical Thinking.
The Porch Company had a very tight space to work with in this Nashville backyard. Like many properties we work on within the Nashville area, this one features a stunning home built on a lot with a defined space to work in.
Before we brought this design to fruition, the home originally had a deck attached to an existing sunroom. We started this outdoor living space transformation by replacing the existing deck with a new screened porch, and we added a new adjacent deck.
A Low-Maintenance Deck Sets The Stage For Outdoor Living Enjoyment
Starting with the new deck addition. In the spirit of less upkeep means more enjoyment, we used AZEK PVC decking for this portion of the new outdoor space. Combined with the multi-toned, variegated deck boards, we used our Hermitage post sleeves and caps for the railings.
Both the deck and the screened porch also feature solid board skirting with plenty of storage underneath for lawn care equipment, gardening supplies, outdoor furniture, and cushion storage off-season.
Natural Wood Balances With Tones Of White Create An Inviting Outdoor Room
Exiting the home and walking into the new screened porch, one is welcomed by tasteful comfort at every turn. At first glance, you can’t help but notice the marriage of form and function inside the white hip roof interior. Accented with natural wood beams that transcend the depth of the space, they add a subtle, sophisticated charm, reminiscent of the country.
To accentuate the decor of the interior floor, Thermory Ash flooring was selected for it’s warm feel under foot and complements the stained rafter ties.
On the rafter ties, Solaira heaters were installed to fill the space with cozy warmth whenever desired. The heaters provide just enough radiant heat to take the chill off a fall or early spring morning.
Upon entering the screened porch from the deck, you’ll notice our classic Sapele screened door – one of our signature design elements.
The door is an out-swing door, and whenever you have an out-swing door, you cannot have a step down at the door – therefore, the deck and the porch were built to the same level. Had the design scheme allowed for it, we usually prefer to have a step down, as it helps keep water from splattering on the door during a rain and keeps water from rolling back into the porch. But because of building codes, and limited space inside the porch, an out-swing door was the best option.
Elegance And Practicality Equal An Enviable Space
For added texture and tonal balance, the homeowner chose to add custom curtains to this space. In addition to being a beautiful visual accent, they can be drawn to cover the screened walls whenever required for sunshade or desired privacy.
The curtains also come in handy on weekend afternoons while the family is on their screened porch enjoying golf matches and football games on their TV. The custom-built TV cabinet, disguised as a wood sideboard, raises up for active watching, then lowers down and is completely hidden when not in use.
The unique TV cabinet would have taken up some precious floor space, so we created a nook for it by pushing the porch out a few feet in that one section.
This custom porch is warm and charming, despite the space limitations. The red brick tones of the house wall mix with the wood floor and stained beams for a thoughtfully decorated screened room.
Making Your Porch And Deck Dreams Come True Is EasyWith The Porch Company
We invite you to connect with us online by clicking here. Or pick up the phone and give us a call, (615)662-2886.






























