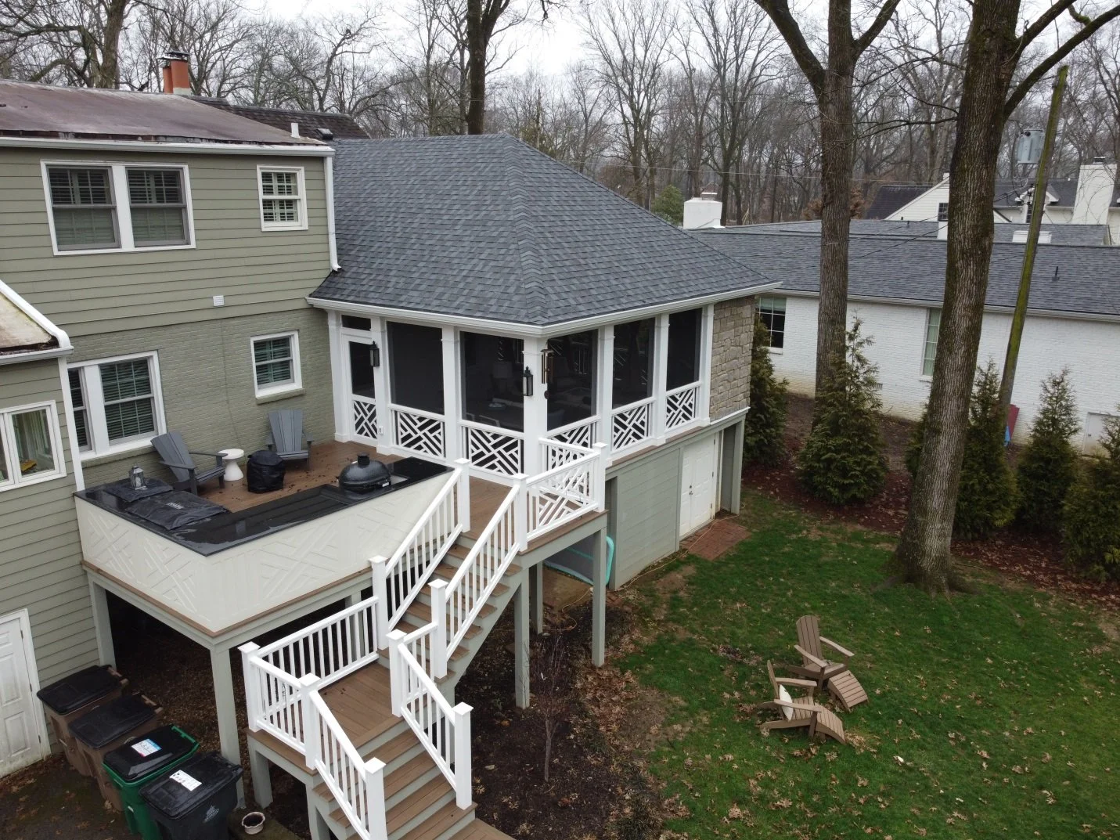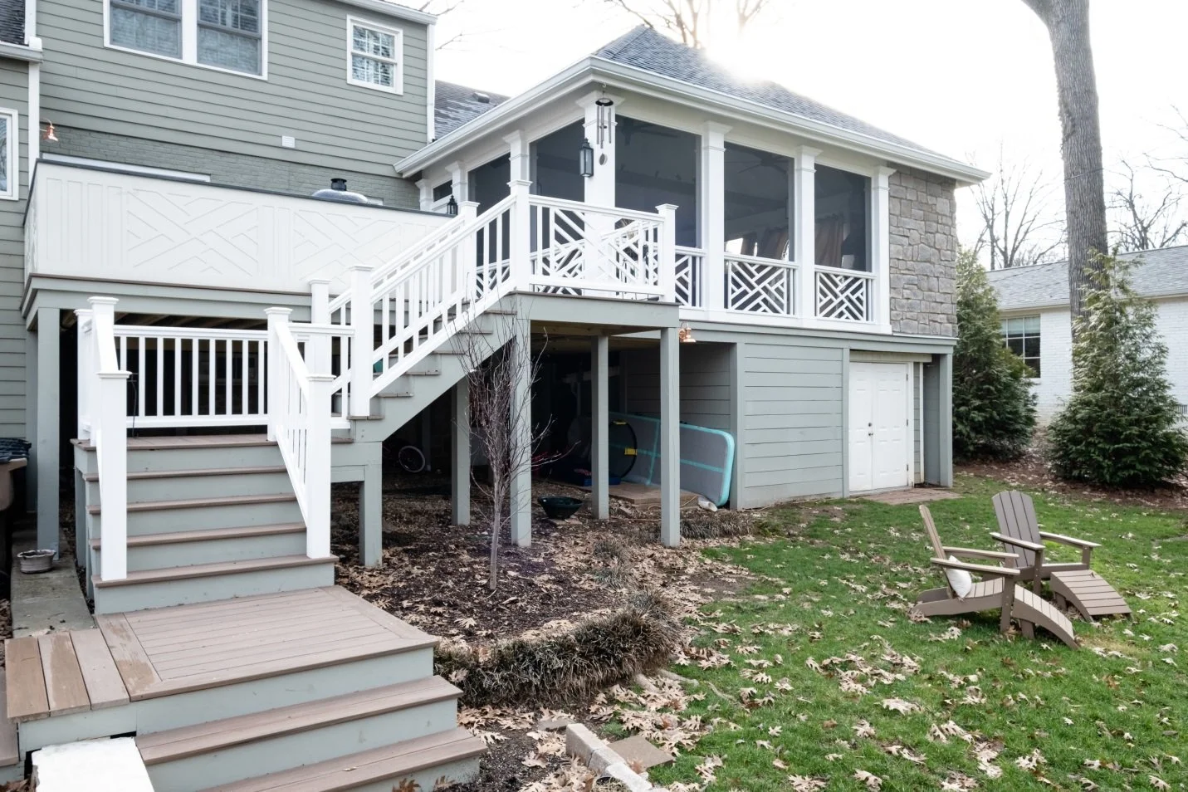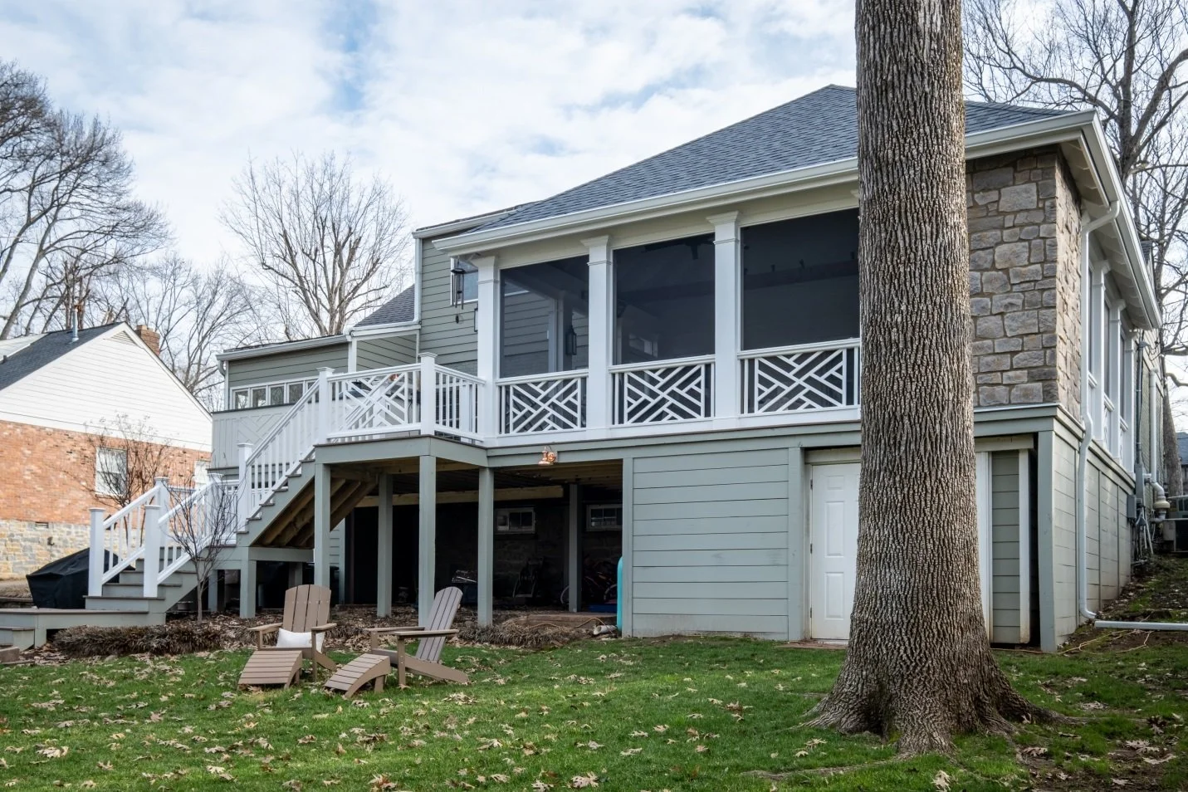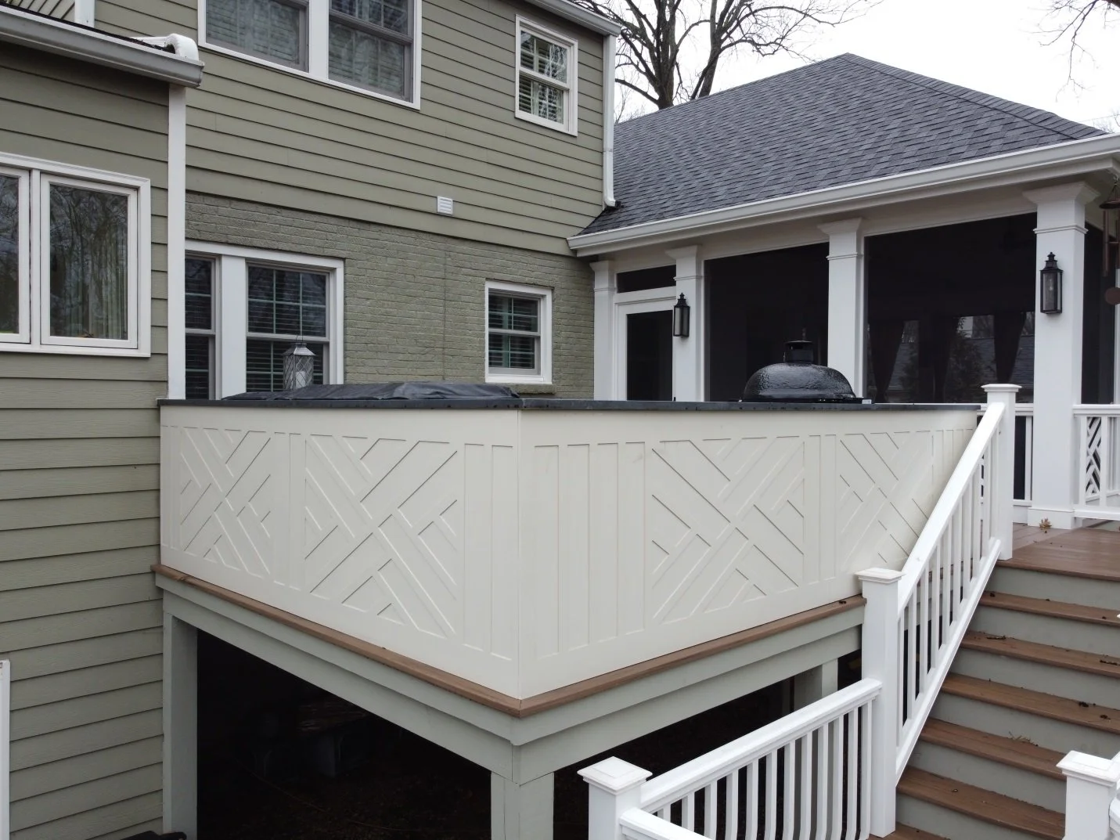Exceptional Outdoor Living Combination Space In Green Hills
The Porch Company designs and builds a woodsy, warm screened porch.
Multiple dimensions and sightlines define this custom screened porch and dual deck combination outdoor living space located in Green Hills, TN.
The lower level of the new deck at far left is fashioned out of AZEK composite decking and features a large tabletop firepit surrounded by comfortable seating for 6 adults.
Look to the right and step up to the second level that features more seating for outdoor relaxation and conversation. A Big Green Egg combination grill and smoker stands ready for dinner duty.
Steps away, you enter a new screened porch that reflects the beauty of nature with its woodsy and warm hues of sage green and natural wood.
As for what’s entailed in this beautiful structure we used:
√ New siding
√ A new set of windows
√ And our team installed a new back wall at the far inside left of the screened porch to accommodate an oversized smart TV.
Due to the low sloped roof of the new structure, and its ridge beam, no rafter ties were used.
Custom Designed Screened Porch That Exudes Intimacy And Warmth
Once inside the new screened porch, a glance up showcases the rich and handsome hues of a real wood ceiling to complement the newly installed TV back wall.
As for the floor of this interior space, we installed an 1/8th inch thick hardscape veneer that resembles fine tile. This underfoot solution now provides durability and ease of maintenance for the homeowners.
With outdoor heaters installed on beams on the interior, ample comfort can be enjoyed when cooler days and evenings prevail. Also at night, handsome vertical post lights illuminate the space with a subtle glow, casting brightness in both directions.
Bonus Of Seasonal Storage Underneath It All
From the backyard landscape, the family can easily access protected storage via the two hinged carriage barn doors under the newly built TV wall.
Perfect for seasonal décor, outdoor furniture, pillows, cushions, and other leisure necessities, it is strategically out of sight, for folks to enjoy the double deck outdoors and the newly fashioned interior screened porch.
Added Value To Leisure Outdoor Enjoyment Throughout Nashville And Green Hills
The Porch Company takes great pride in being the premiere custom design and build construction company focusing on creating screen porches, open-air porches and outdoor structures that fit our clients’ unique needs and lifestyles.
From dedicated and seasoned Project Managers, to Carpenters, Designers, and everything in between, we pride ourselves on the quality of our people – and the stunning screened porch structures we create.
To delve deeper into our proprietary process, click here.
To contact us for a complimentary screened porch consultation for a new structure or an upgrade to one you already enjoy, call our team at your convenience at (615)662-2886 – or click right here to connect with us.
Elegant Solutions In West End
Creative design and practical yet innovative thinking results in the stunning outdoor living room porch, complete with a dining area for six with complementary living room seating for all.
West End is a main artery of Nashville that stretches from downtown all the way to older, established neighborhood areas. It's dotted with highlights like Centennial Park, the city’s premier urban park, as well as Vanderbilt University’s main campus. All these elements and more make this West End neighborhood a highly desirable locale in Nashville.
This is where The Porch Company was able to design and build an elegant, screened porch addition. It did, however, come with its fair share of obstacles. Our team was able to brainstorm the right solution, integrating the home’s two unique rooflines, and deciding placement of the new porch. Ensuring no loss of light into the home was a priority.
Connecting A West End Home With A New Porch With Two Unique Roof Lines
To address the existing roofs on both sides of the new structure, we designed and implemented a double-entry breezeway connecting the pre-existing house with the new outdoor living room porch.
As the two roof lines were a challenge, we created a breezeway connecting the house to the porch. The house has a concrete shingle roof, which the family did not want us to alter in any way, so we detached the porch structure so as not to compromise the original roof.
For architectural integrity, notice the original home on the right and how we mirrored the hip roof profile in the new detached porch.
The breezeway needed to be wide enough to accommodate a new set of stairs with step lights between the two structures. The sapele doors are four feet wide, and since we custom make our doors, this large custom size did not pose a problem for us.
Where To Position A New Porch When Dealing With Varied Roof Levels
To maintain a very clean design, as the porch is high off the ground, we needed to match the elevated floor level of the existing home for flow and continuity.
As such, we needed to install a set of stairs between the two structures with step lights, the latter to facilitate safer, easier access and exit when darkness sets in. As you can imagine, good visibility is a prime concern when dealing with an exterior stairway this steep.
How To Establish A “Been There Forever Look”
Not wanting to have it appear as an added-on feature to the home, the color of the porch was matched in a soft green tone to complement the exterior trim color of the home.
As for the porch interior highlights, we used the popular choice of tongue and groove cypress flooring. The ceiling above it all was stained to match the floor for a fluid design aesthetic.
For the adjacent deck, we used premium low maintenance TimberTech by AZEK decking on the deck, as well as on the stairs.
To mimic the exterior style of the home, we used exposed rafters on the porch, with no gutter board.
As the homeowner was an avid gardener, and to allow her uninterrupted views of the textures, forms, and colors within her rear landscape, square aluminum picket railings were chosen to retain an unobstructed view.
How To Thwart Home Interior Darkness When Adding A Porch
Our clients love the natural light that comes through the two porch openings as it helps maintain the light flowing into the home interior.
To further encourage the transmission of more natural light, we used transoms over the custom doors to mimic those in the existing home.
For more light when needed, our rafter ties feature track lighting on top to illuminate the ceiling, throwing more light down onto the porch.
As you can see, further embellishments include a ceiling fan and Solaira infrared heaters, as well.
Solving Outdoor Living Challenges And Complex Problems Is Where We Shine
We help create spaces that invite you to relax and enjoy time with family and friends, regardless of any structural challenges that may exist.
To explore the vast world of uncompromised porch possibilities, call us at (615)662-2886. Alternatively, you can also click this link to connect with our team.
With A Custom Outdoor Living Project This Wonderful, Is There Really Any Reason To Go Back Inside?
How to transform a simple deck into a fully functional combination outdoor living space, rich in beautiful details and accents at every turn, where strategic access points abound.
When this Green Hills, Tennessee, outdoor project was completed, our expert team of designers and construction folks looked at each other and actually asked that question.
The photos tell the whole story.
A Foundation For Success, A Low Maintenance Deck, And A Generously Sized One
Before we arrived, the only structure in this backyard was an open, uncovered deck – and a simple one at that. So, the first order of transformational design business for The Porch Company construction team was to replace the deck with a new one that flows seamlessly into the surroundings. The reason for this footprint was to accommodate this classic style screened porch featuring a dining area and a living room area, with all the comforts of home that you would typically find indoors here in the Nashville area.
To allow the family to enjoy their new outdoor living space without the upkeep and maintenance of a wood deck replacement, we used AZEK PVC composite decking that mimics the look, texture, feel, and color value of real wood. At a glance, no one would ever be the wiser.
Keeping What Works And Building Around It
The family already had in place a pre-existing storage building under the original deck which they wanted to keep, so we designed our new build around it.
Accessibility was a primary design feature throughout this outdoor living space. To descend to the ground level when exiting the home improvement addition, a tiered staircase with easy flow was constructed, with the left leading to the driveway and another leading directly into the backyard lawn area.
The stair design leaves the backyard and shed in place, but creates a new route to the house, deck and screen porch. Almost as welcoming as one’s front door!
Beautiful Form And Function Topped With A Classic Hip Roof Design
To shelter and protect the generous screened porch, a hip roof worked best to complement the architecture of the home. The hip roof design is often a first choice for keeping the outdoor elements off the porch. Think blowing rain, snow or sleet.
For the architectural details, the homeowner agreed that our love of PorchCo Chippendale railings, with the fluid geometric patterns of cross-hatching, was their top pick too. For continuity, we also used a Chippendale rail insert accent in the Sapele painted door to welcome you into the space as you head into the porch from the outdoor kitchen.
Working with The Porch Store’s Hermitage sleeves and post caps, the aesthetic look is complete with PorchCo. PVC panels surrounding the deck.
An Outdoor Kitchen So Well-Designed, Dinner Guests Just May Be Tempted To Join In The Meal Prep
“Oh, my word! This outdoor kitchen looks and works more beautifully than the one inside my home!” a neighbor recently said who was invited to a cookout.
The multi-functional L-shaped deck with an outdoor kitchen features The Porch Store’s own PVC cabinets, topped with granite countertops. And with many drawers and doors, finding a place for everything the family chef would ever need is a done deal.
This outdoor kitchen now includes a hotplate/burner, warming drawer, griddle and, of course, the family’s Big Green Egg ceramic smoker and grill.
Step Inside A New World Of Outdoor Living Comfort And Style - Green Hills Style
To help filter the surrounding sunlight around the screened porch panels, the family added sheer, lightly colored fabric curtains for privacy while still allowing natural light to fill the porch.
Other special touches that add sensory comfort while inside the space include a stacked stone gas ventless fireplace, place at an angle in the far corner. Above its mantel rests a large TV so the family can enjoy movie nights, surrounded by Nashville breezes.
Speaking of breezes, on those spring and fall nights when it gets a bit chilly outside, Solaira heaters and ceiling fans help circulate warm air to keep the family cozy.
We’d Love To Hear From You!
The Porch Company Design and Construction Services and The Porch Store Unique Porch Components are here to help you create the finest and multi-use outdoor places and spaces for your home.
For Design and Construction questions, give us a call during business hours at (615)662-2886, email Hello@porchcompany.com, or fill out our contact form right here.
And to shop our portfolio of PorchCo Products, visit our online store right here.






































