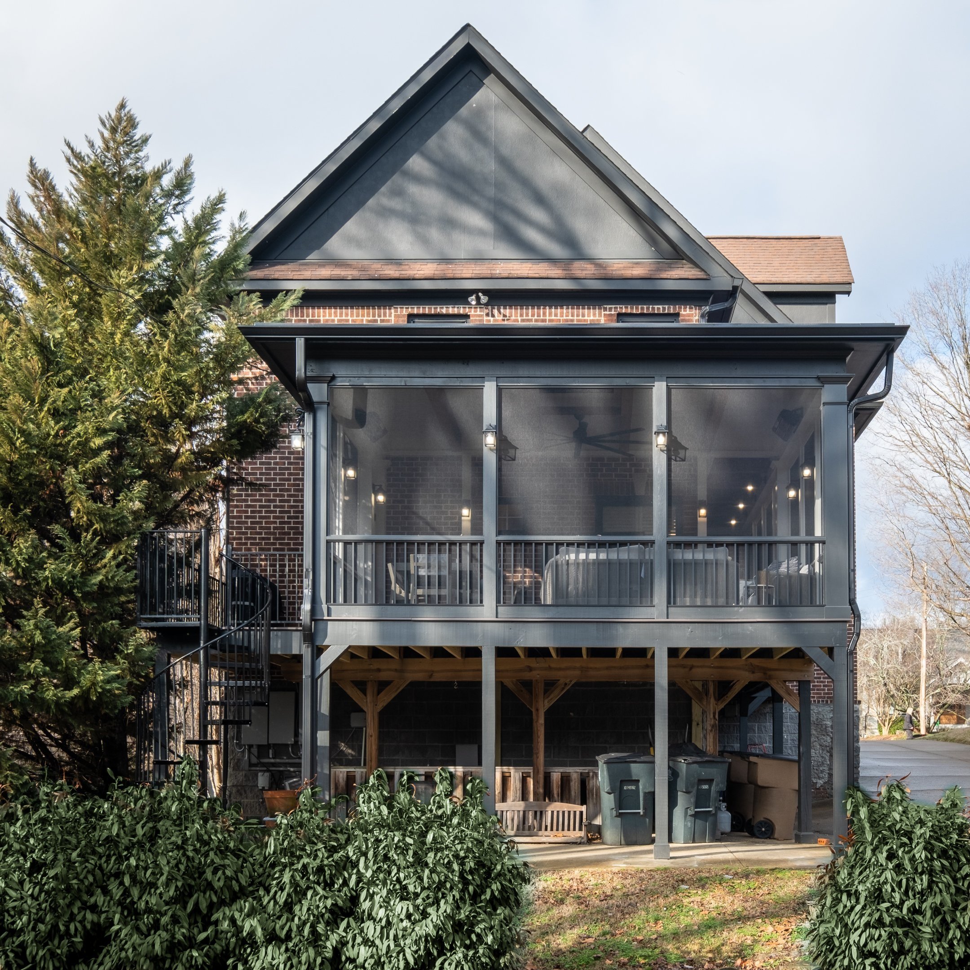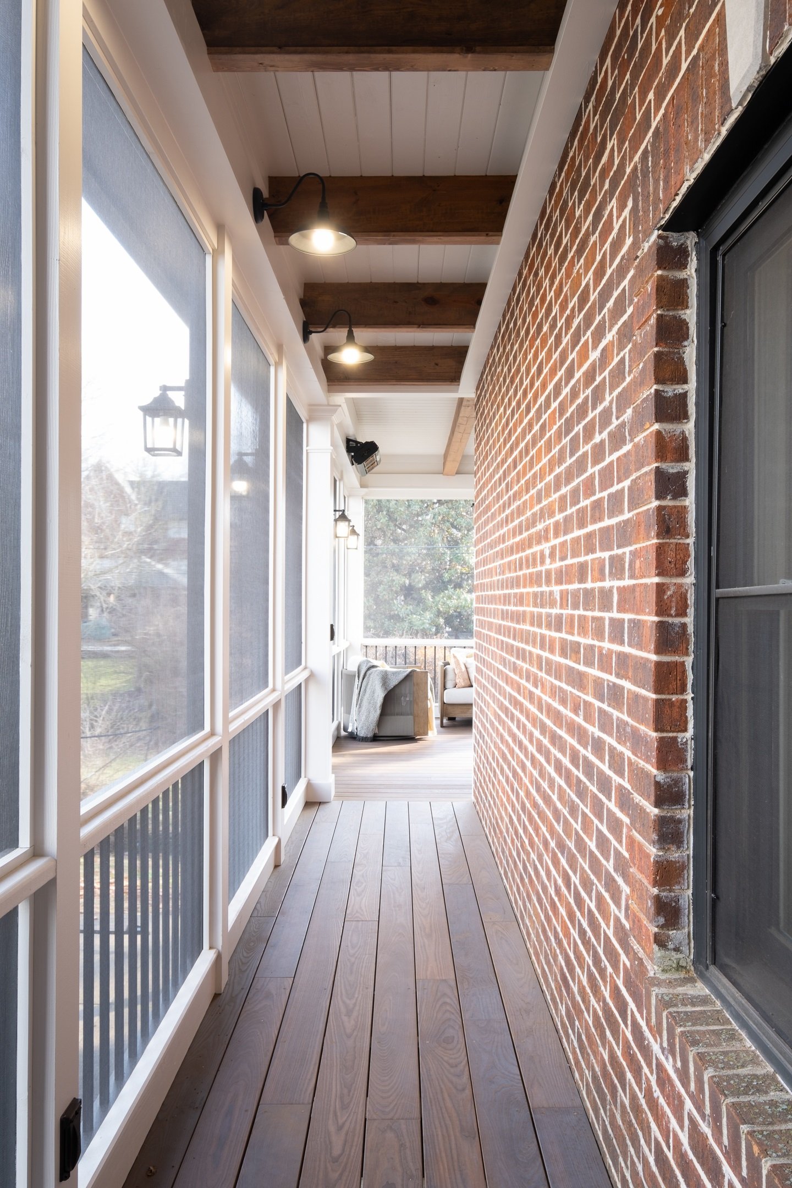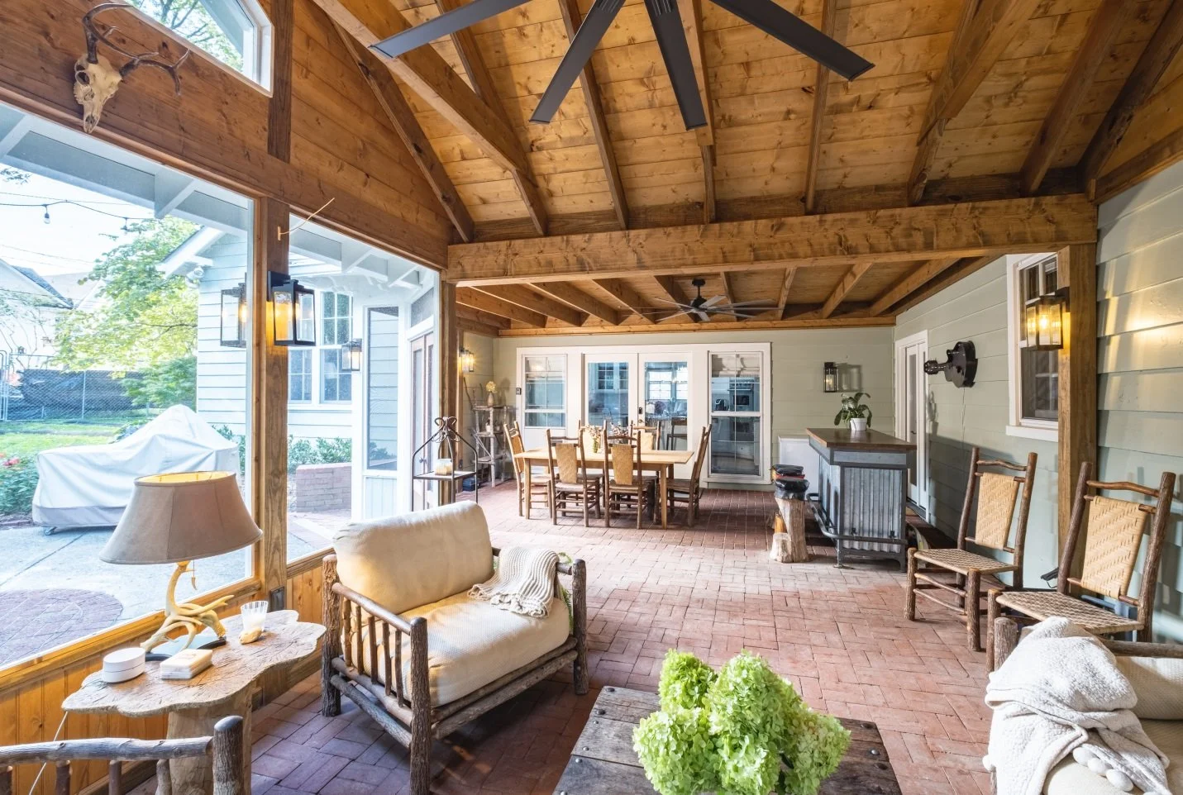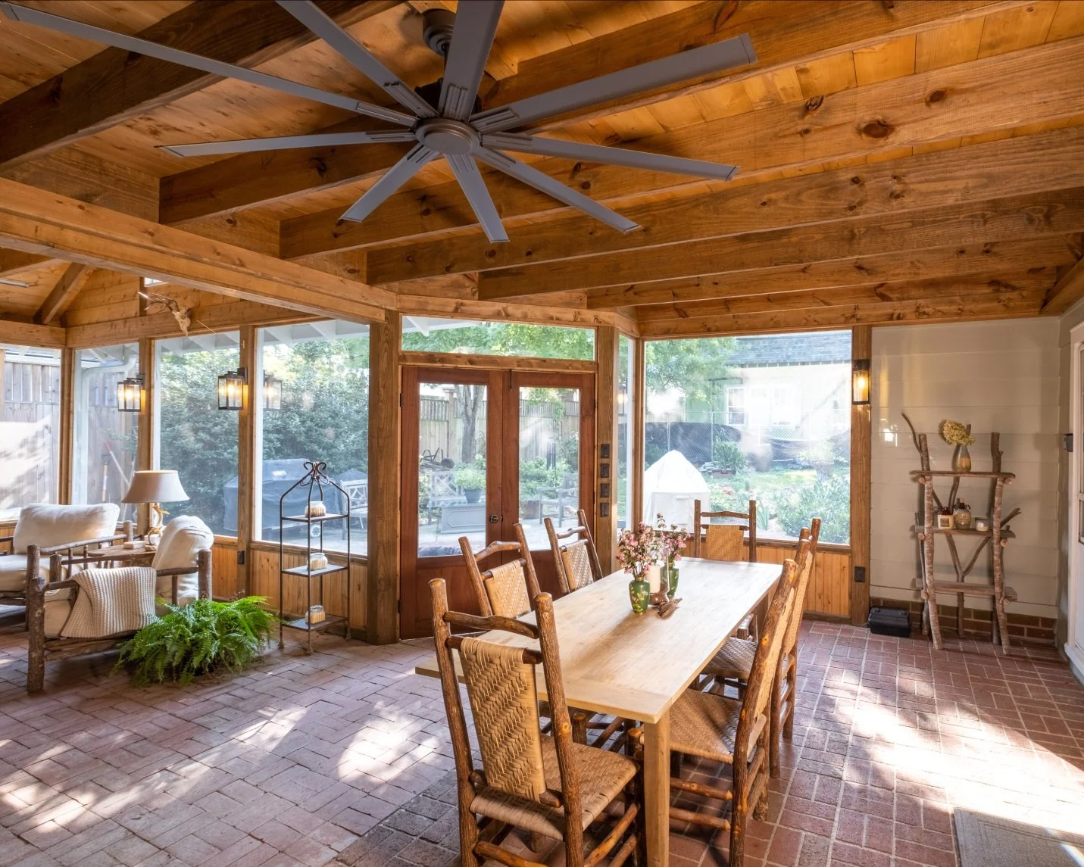Introducing A New High Hot Spot In The Richland Central Area Of Nashville – A Second Story Screened Porch
Introducing A New High Hot Spot In The Richland Central Area Of Nashville – A Second Story Screened Porch
Normally, our screened porch constructions in the greater Nashville area are built atop a new deck, but with this high rising screened porch structure, the original framing was in such great condition we kept it as the foundation for our latest project.
Out Of Necessity, We Used Thermory Ash Decking Instead Of Tongue And Groove Thermory Ash Flooring
As is frequently the case with the design/build process, homeowners have a choice of flooring options. They often use Thermory flooring on their screened porch floor interiors. But since it was possible to build this new space on top of the existing framework that was already there, the practical step was to remove the old existing boards and install new deck boards, this time in Thermory Ash.
With Thermory Ash Decking, the boards are designed, modified, and milled to offer a perfect material for outdoor use. Each board is naturally beautiful, expertly modified and highly functional – the perfect mix of art and science.
Here’s precisely why:
1. Thermory Ash decking is exceptionally durable and dimensionally stable with deep, rich color. It is a fine choice for an outdoor living deck board providing timeless, stunning, long-lasting, barefoot-friendly deck foundations.
2. With a smooth milling process, the board have a splinter-free finish and are perfectly formed. These deck boards easily interlock with each other, eliminating the need for joints to rest on joists and drastically decreasing waste.
3. Exceptionally low in maintenance, these boards stay cool under roof, so bare feet are always welcome.
Getting Up In The World In High Style
In addition to being able to access the new screened porch from inside the house, there is a fun way to access it from the backyard.
A sturdy yet whimsical spiral staircase from the backyard leads to a small deck at left for the homeowner's grill, as well as fast entry into the new outdoor space.
Designing this screened porch to make the most of the existing home layout, a long hallway was the solution which makes the trip to the porch a delightful stroll.
Once inside the porch, a step down allows you to get to the main floor level of the home, which in our collective experience, is a very unique scenario.
Because Details Matter In A Big Way
The architectural details and nuances of the space are terrific, from the exposed rafter beamed ceiling, to the way the lights were mounted on the header in the hallway to accommodate the length of the area while not impeding the flow of foot traffic.
To enclose and help define the design of the perimeter of the screened porch, our team installed square black aluminum pickets on the railing, framing the bottom of the screened panels beautifully.
And speaking of beauty, our classic Sapele screened door conveniently connects the new porch space to the adjacent deck grilling area atop the spiral staircase.
For added comfort when needed, an oversized fan and Solaira heaters were installed to provide the right touch when the weather dictates how much time will be spent on the porch.
When It’s The Details That Matter, Enjoy Superior Craftsmanship From Nashville’s Finest
The Porch Company would love to discuss your next outdoor project with you. For a complimentary design consultation, here are the best ways to connect with us.
During business hours, call at (615)662-2886.
If you prefer to chat by email, send us a note at hello@porchcompany.com. Or fill out our contact form right here.
We look forward to creating the ultimate outdoor living home improvement for your family and your fortunate guests.
Custom Designed Screen Porches That Sing!
Southern, eclectic, rustic, and fun, this sprawling porch extends livable square footage within this storybook setting in Nashville’s Richland Central neighborhood.
Screened porches in Nashville are about as normal as county music artists walking down the street. But every now and then, we get to design and build one that takes that outdoor living concept to a whole new level. We think that this one is a little bit country – and a little bit rock and roll, as they say.
From The Backyard, Enter Through Double Sapele Doors Into A Private Nashville Retreat
With a solid paneled PorchCo double door showing the way to the interior of this new porch, our sapele doors literally invite you into ‘come on in!’
Once inside this storybook porch, you’ll be surrounded by a blend of soft pastel colors balanced with rich natural wood tones, made cohesive with the existing true brick paver floor.
A Screened Porch With A Two-Roof Effect, Featuring A Vaulted Ceiling In Part Of The Space, And A Flat Roof In The Other
As you step out of the kitchen into the porch’s dining room with its flat roof, stained in a light pecan tone, a quick glance around reveals a wide view of the new space. Under this vaulted ceiling is a cozy outdoor living room, defined by the roofline and strategically placed vertical beams connecting the two screen rooms.
The dining room is a vintage collector’s visual playground with rustic accents that create a unique personality. Crafted out of real tree limbs, the dining table chairs, and adjacent shelving are quite special. Their richly grained and textured surfaces set the tone for welcomes and relaxation.
Overhead, a huge fan keeps dinner guests comfortably cool on hot summer days.
A Vaulted Ceiling Porch Makes This Outdoor Living Room A Most Comfortable Place To Relax And Unwind
Underneath the wood paneled vaulted ceiling, covered with spruce sheathing, notice the subtle illumination. Highlighted with uplights to cast a soft glow on that uppermost surface, you’ll find a screened porch room that is well suited for casual conversation and musical entertainment.
Surrounded by natural tree limb framed overstuffed furniture, the family and their guests can settle in for a chat to catch up or to view the TV screen above the fireplace to view their favorite country music concerts and videos. Imagine – honky-tonk with Shania Twain and Blake Shelton – bigger than life – with no crowds to fight!
The homeowners love having an outdoor space, a space that they knew full well would be an open invitation for them and their guests to stay a while and enjoy the moment.
The MagraHearth fireplace mantle below the TV is crafted out of cast stone to replicate wood. As with all their chiseled stone products, all mantles are artistically hand-finished giving each piece its own unique identity.
Unique Porch Accents That Are Truly One In A Million
Tree stump bar stools. A tin roof bar. An electric guitar overhead on the rear bar area wall. How else can you possibly say country more creatively than that?
It’s the homeowner’s charming and welcoming personality that made our design work here even more noteworthy. This endearing outdoor living room and outdoor dining room screened-in porch combination is one of this year’s highlights.
If it sparks a desire in you to consider something as novel and functional as this space, please reach out to us. We can create a project that will be in harmony with your home and your outdoor living dreams.
You can connect with us right here to make it as easy as possible. Or simply call (615)662-2886. We’d love to chat about your project.


















