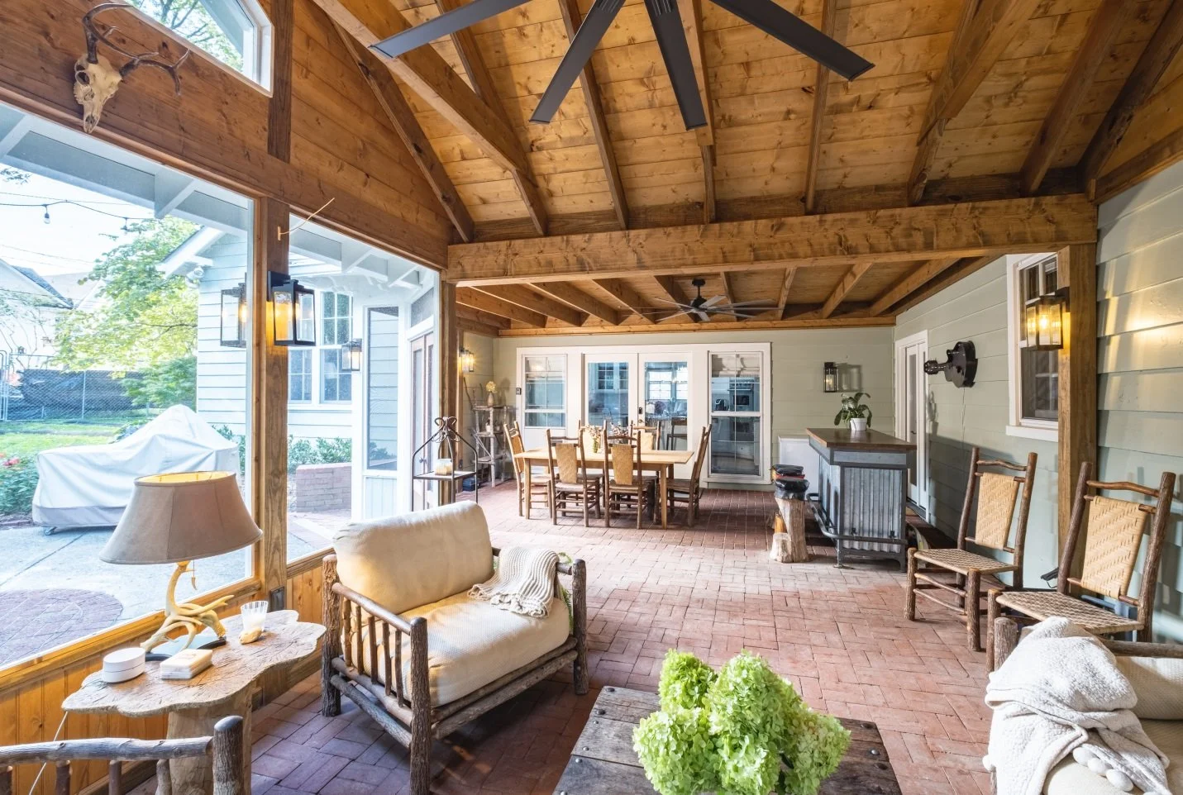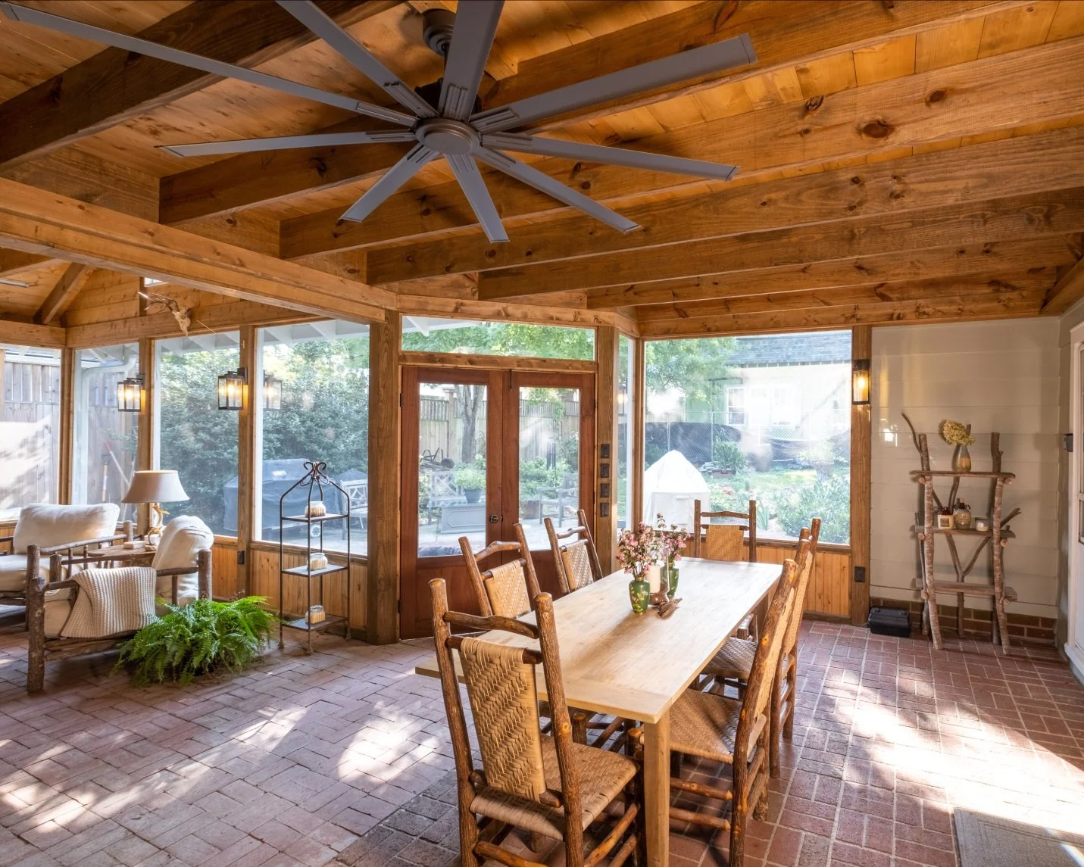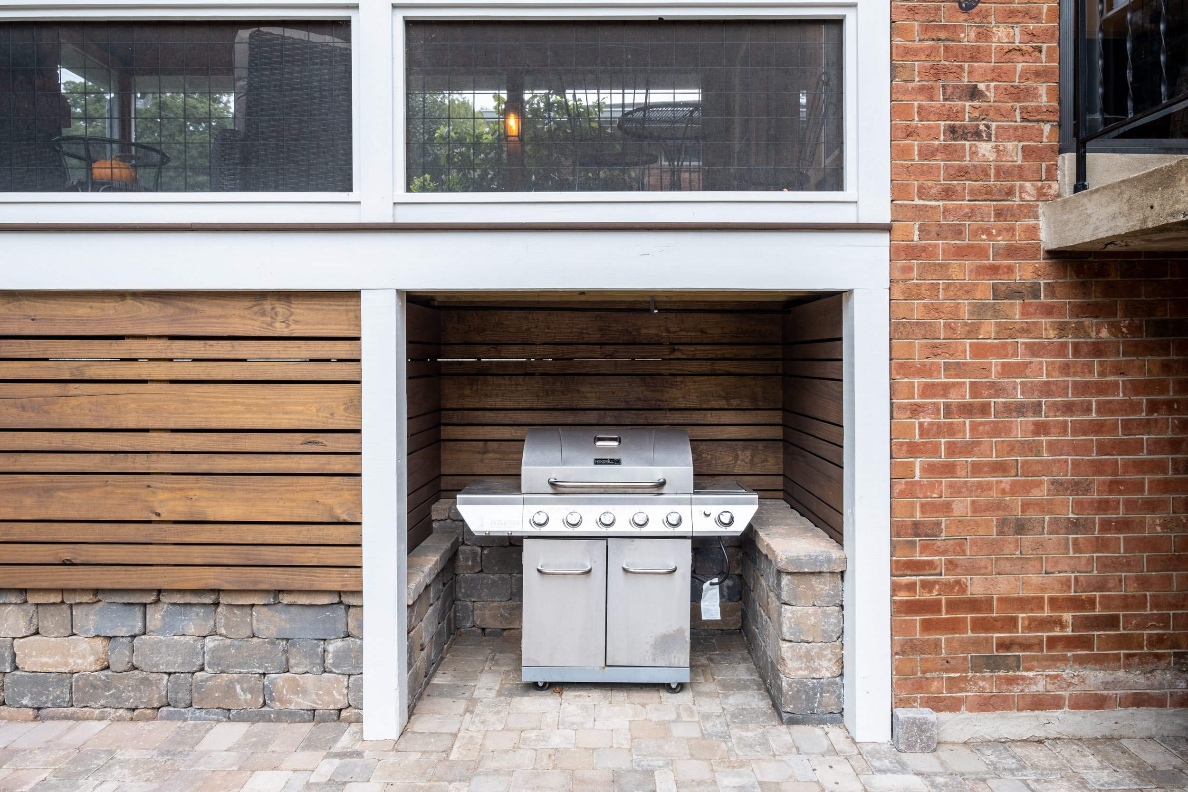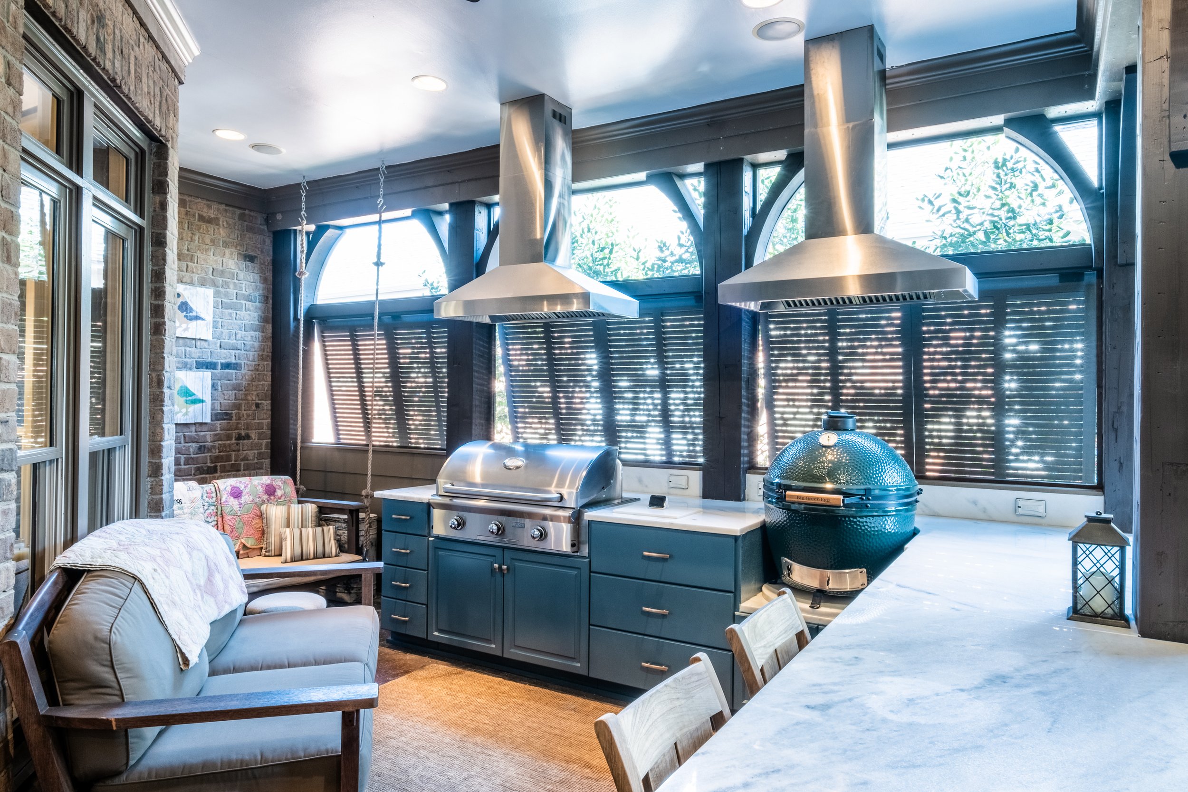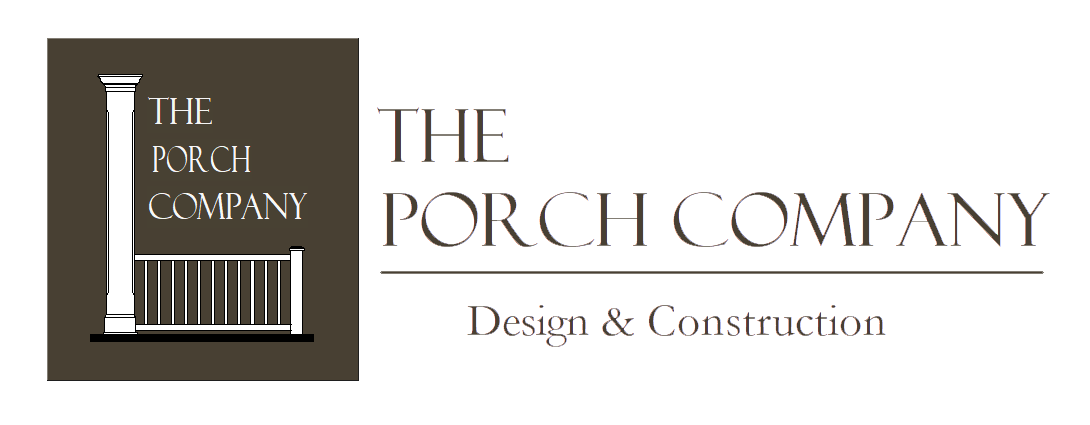How To Create Your Nashville Outdoor Living Space When High off The Ground, to Deliver A Huge WOW Factor
A Nashville TN second story screened porch that sits on top of the world.
Beautiful from any perspective, this second story porch features our Porch Company Southern Cross PVC panels to accent and define the elevated porch.
Below, along the staircase, you’ll find a Fortress iron railing to guide you to the elevated ascent.
We Think Of Everything And Sweat The Details In Creating Exceptional Screened Porches
An inventive combination of delicate feminine curved design touches, capped by a rustic stained wood beam rafter ceiling interior, are augmented with box columns and tongue and groove cypress flooring.
Notice the arched openings used on the screened porch openings to add architectural interest and drama.
Knowing that even the smallest details make a big difference, we painted the underside of the porch system and staircase because of the visibility of this area.
Believe It Or Not, This Exceptionally Designed Screened Door Is Not Made From Wood; It’s Handcrafted From PVC
Why PVC?
PVC and wood are two different materials commonly used in construction, and each has its advantages and disadvantages when it comes to building screened porches and outside doors. For an application such as this, our team considered PVC a better building material for several reasons.
Design Flexibility: PVC can be molded into various shapes and profiles, allowing for more design flexibility than wood. This is particularly useful when you want to create custom, intricate details in your porch or door frames.
Stability: PVC maintains its shape and dimensions, even in changing weather conditions. Wood can expand and contract with temperature and humidity fluctuations, potentially leading to warping or doors that don't fit properly.
Durability: PVC is highly resistant to weathering, moisture, rot, and insect infestations, making it an excellent choice for outdoor applications. In contrast, wood is susceptible to rot, decay, and termite damage over time, which can result in maintenance and replacement costs.
Low Maintenance: PVC requires very little maintenance. It does not need to be painted or stained, and it will not warp, crack, or split. Wood, on the other hand, requires regular maintenance in the form of painting or sealing to protect it from the elements and keep it looking good.
Longevity: PVC has a longer lifespan than wood when exposed to the elements. PVC can last for decades without significant degradation, whereas wood may require regular replacement or costly repairs over time.
Insect Resistance: PVC is not attractive to insects like termites or carpenter ants, which can be a significant concern with wood. Using PVC can reduce the risk of insect damage to your screened porch or outside doors.
Eco-Friendly Material: Our PVC building products are recyclable and are made from recycled materials, which is a more sustainable choice compared to using wood from old-growth forests.
A Hip Roof Design Yields A Richly Wonderful Upward Feeling of Height and Spaciousness
The spruce wood ceiling overhead was chosen for its dramatic visual effect and texture, as well as for its resistance to weather effects.
Cypress wood flooring is naturally resistant to decay, rot, and insect damage due to its high content of cypressene, a natural preservative oil. This makes it a great choice for exterior applications, where it is exposed to the elements.
Furthermore, Cypress wood can last for many years, even in harsh outdoor conditions, without the need for extensive maintenance or treatments. This durability makes it a cost-effective option over the long term.
Your Porch Should Be Just As Beautiful As The Interior Of Your Home – Let Us Show You How To Achieve It
We help create spaces that invite you to relax and enjoy time with family and friends.
To explore a terrific world of screened porch possibilities, call us at (615)662-2886. Alternatively, you can also click this link right here to connect with our team.
Custom Designed Screen Porches That Sing!
Southern, eclectic, rustic, and fun, this sprawling porch extends livable square footage within this storybook setting in Nashville’s Richland Central neighborhood.
Screened porches in Nashville are about as normal as county music artists walking down the street. But every now and then, we get to design and build one that takes that outdoor living concept to a whole new level. We think that this one is a little bit country – and a little bit rock and roll, as they say.
From The Backyard, Enter Through Double Sapele Doors Into A Private Nashville Retreat
With a solid paneled PorchCo double door showing the way to the interior of this new porch, our sapele doors literally invite you into ‘come on in!’
Once inside this storybook porch, you’ll be surrounded by a blend of soft pastel colors balanced with rich natural wood tones, made cohesive with the existing true brick paver floor.
A Screened Porch With A Two-Roof Effect, Featuring A Vaulted Ceiling In Part Of The Space, And A Flat Roof In The Other
As you step out of the kitchen into the porch’s dining room with its flat roof, stained in a light pecan tone, a quick glance around reveals a wide view of the new space. Under this vaulted ceiling is a cozy outdoor living room, defined by the roofline and strategically placed vertical beams connecting the two screen rooms.
The dining room is a vintage collector’s visual playground with rustic accents that create a unique personality. Crafted out of real tree limbs, the dining table chairs, and adjacent shelving are quite special. Their richly grained and textured surfaces set the tone for welcomes and relaxation.
Overhead, a huge fan keeps dinner guests comfortably cool on hot summer days.
A Vaulted Ceiling Porch Makes This Outdoor Living Room A Most Comfortable Place To Relax And Unwind
Underneath the wood paneled vaulted ceiling, covered with spruce sheathing, notice the subtle illumination. Highlighted with uplights to cast a soft glow on that uppermost surface, you’ll find a screened porch room that is well suited for casual conversation and musical entertainment.
Surrounded by natural tree limb framed overstuffed furniture, the family and their guests can settle in for a chat to catch up or to view the TV screen above the fireplace to view their favorite country music concerts and videos. Imagine – honky-tonk with Shania Twain and Blake Shelton – bigger than life – with no crowds to fight!
The homeowners love having an outdoor space, a space that they knew full well would be an open invitation for them and their guests to stay a while and enjoy the moment.
The MagraHearth fireplace mantle below the TV is crafted out of cast stone to replicate wood. As with all their chiseled stone products, all mantles are artistically hand-finished giving each piece its own unique identity.
Unique Porch Accents That Are Truly One In A Million
Tree stump bar stools. A tin roof bar. An electric guitar overhead on the rear bar area wall. How else can you possibly say country more creatively than that?
It’s the homeowner’s charming and welcoming personality that made our design work here even more noteworthy. This endearing outdoor living room and outdoor dining room screened-in porch combination is one of this year’s highlights.
If it sparks a desire in you to consider something as novel and functional as this space, please reach out to us. We can create a project that will be in harmony with your home and your outdoor living dreams.
You can connect with us right here to make it as easy as possible. Or simply call (615)662-2886. We’d love to chat about your project.
How To Turn Your Porch Into The Most Interesting Part Of Your Nashville Home
An outdoor kitchen may not have been in your original porch plan, but just look at how functional and special it can make your new outdoor living space.
With some thoughtful multi-functional design and creative thinking, your porch can have a second cooking area, adding to the way you live outdoors. It’s much more than just increasing the amount of livable square footage. It’s all about spending time together, even during everyday activities such as cooking.
Inside, Outside, Or Even Under Your New Porch, Let’s Explore Some Ways To Really Get Cookin’
Some of the most interesting functional ideas we incorporate into our outdoor living porch designs come from our clients. A great example is the ground-level alcove under the new backyard porch that now houses this portable outdoor 5-burner gas grill until the family fires it up for big night of grilling.
It easily rolls out of its weather-protected space onto the patio pavers adjacent to the staircase that leads to the porch above it. What we think is really smart is how this separation from the porch proper eliminates residual barbecue smoke from entering the porch and remaining outdoors.
This outdoor alcove also doubles as a hidden storage area for outdoor living accessories and niceties until they are needed.
Outdoor Living In The Lap Of Luxury
This screened porch, with an interior flat roof, incorporates as many spaces as you can possibly have. The handsome, earth-tone porch interior is warm and inviting – as well as visually interesting.
Floor-to-ceiling wood beams act as an architectural accent while defining the outdoor kitchen area from the adjacent sitting room.
At the far-left end of the space, exterior window shutters provide both privacy and beauty, especially as the outdoor landscape dresses them with dappled shadow and light.
Speaking of luxury – and necessary design – notice the two vent hoods to facilitate grilling ventilation – one over the 3-burner gas grill and another to its’ right over The Big Green Egg. Any smoke or fumes are channeled out of the dining area by the stainless-steel vent hoods.
The adjacent farm table is conveniently located to the right of this configuration making prompt serving as easy as it can possibly be.
An Open Air Porch Is The Logical Location For An Outdoor Kitchen, Two Steps Away From Its Interior Counterpart
Two short steps from its interior kitchen counterpart, this classically designed outdoor kitchen bathed in white looks like a natural extension of the floor-to-ceiling French patio doors. Notice the copper kickplates at each end to facilitate an easy entry back into the home after food preparation and grilling. Once the door is opened sometimes a little nudge makes dinner delivery much easier, especially when your hands are full.
What we especially love about this open-air porch is how beautifully illuminated it is by nature. The two ceiling skylights are the right mix of daytime light filtering, beautifully balanced with the open-air light entering the space off the adjacent patio. This resulting surround of natural light makes this Southern classic a true standout.
The chef’s grilling tool necessities, platters, and cutlery are conveniently nearby and yet, out of sight stored within our white PVC cabinets. Also, out of sight – virtually – is the oscillating black fan, strategically located in the right indentation of the four mullioned doors to blow smoke and aromas off into the backyard open air.
The Best Porch Design Planning Starts With You
As they say, two heads are better than one. During your complimentary design consultation, we will carefully listen to what your porch vision is and what features you see in your mind’s eye.
Our goal at The Porch Company is to then bring that concept to life using the best construction materials available to give you the space and building experience you’re looking for.
We welcome your inquiry, right here on our website.
For design and construction questions, give us a call during business hours at (615) 662-2886. Or drop us an email at hello@porchcompany.com. We’d love to chat about the perfect porch for you!













