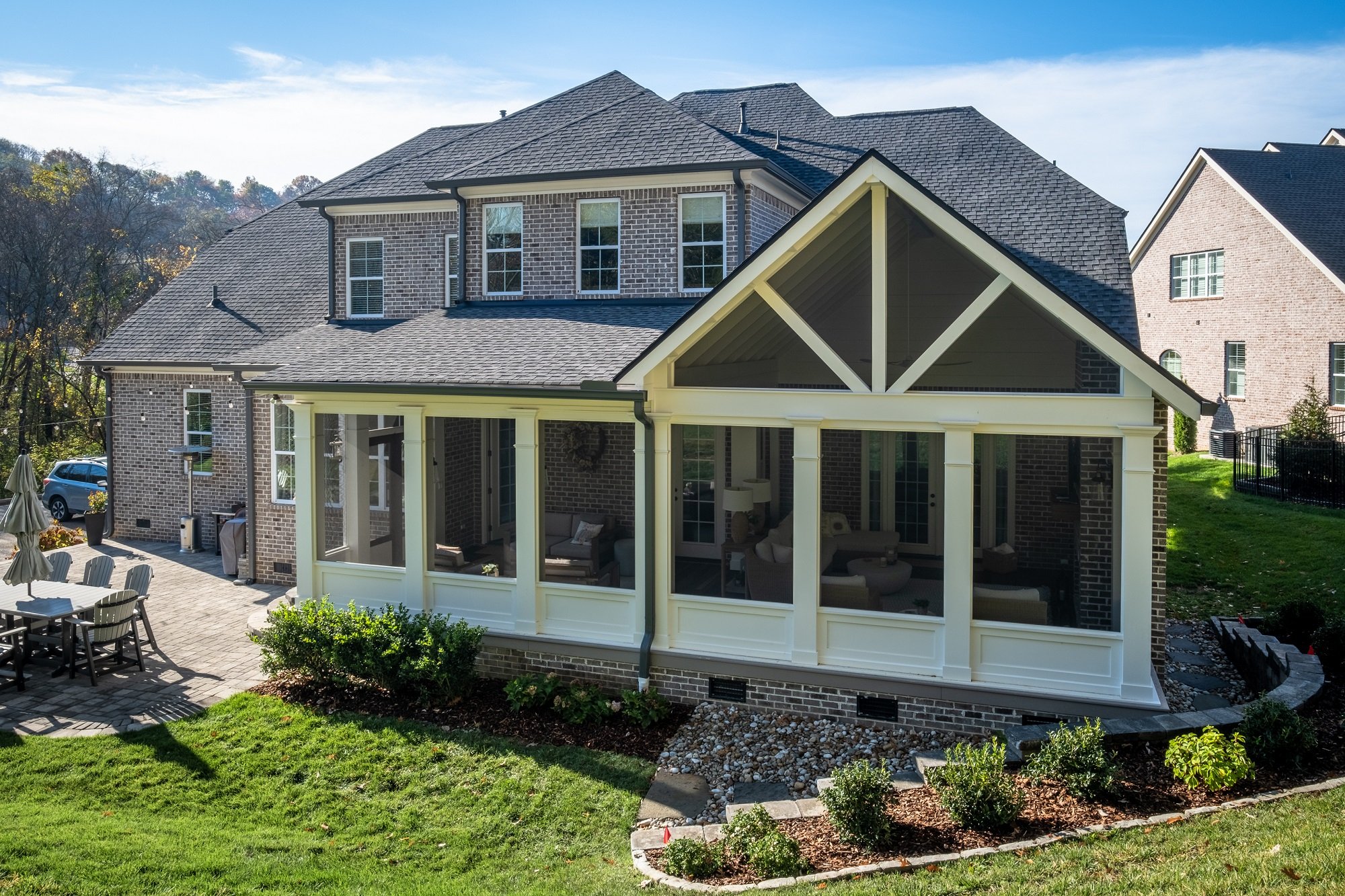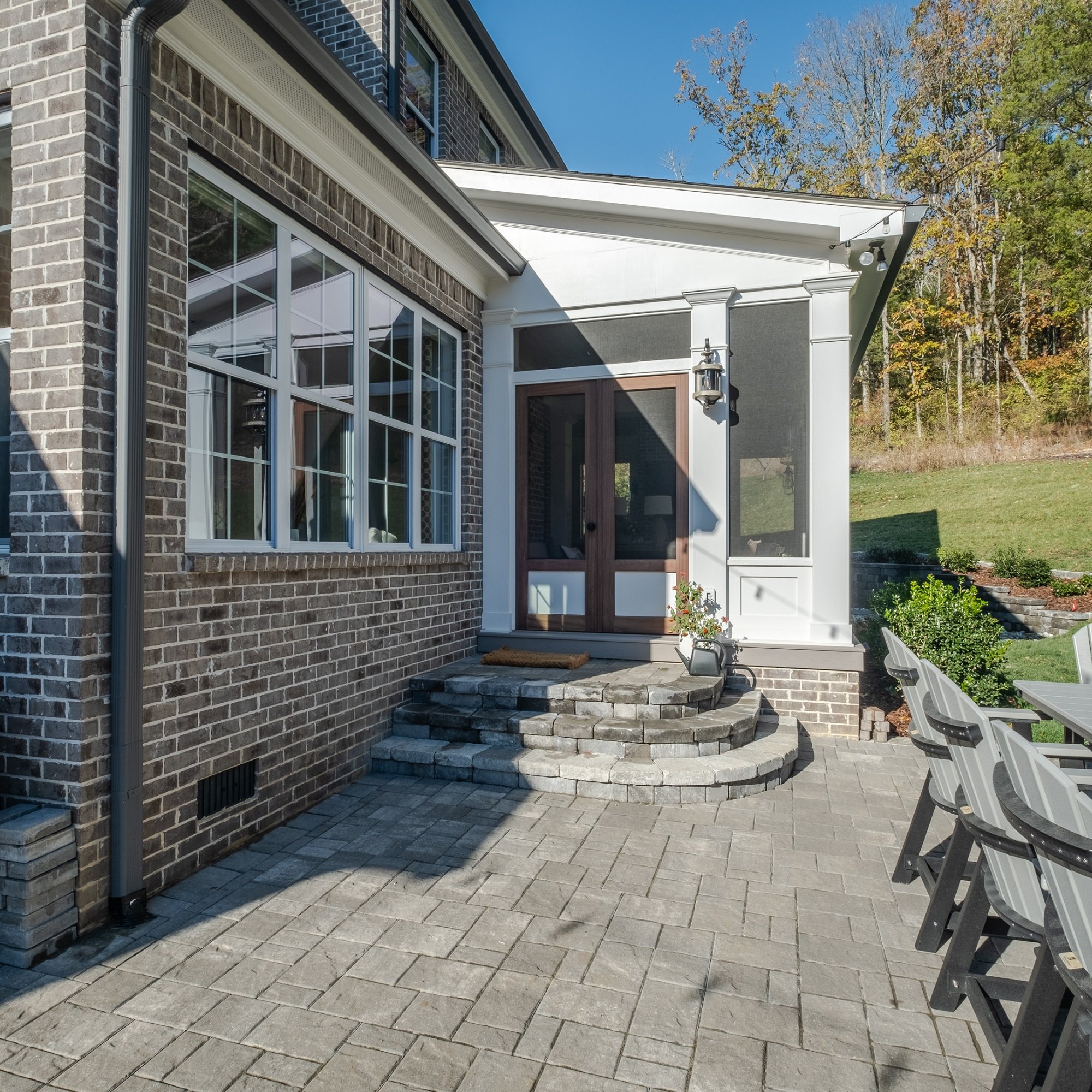The Best Way To Add A Screened Porch To An Existing Patio In Franklin, TN
How to upgrade an existing patio to an extra special outdoor living space, resulting in the ultimate home makeover, filled with multiple living areas to dramatically increase function and style.
When we arrived at this lovely home in Franklin, the homeowners had an existing patio along with a small-ish existing porch. Their goal was to expand their outdoor living area to meet their family’s needs and enhance their outdoor space.
When you view the photos of this exquisite, finished project, it proves that no matter what your backyard looks like, focusing on one part of your home can improve your life in multiple ways. As they say, it’s not where you start … it’s where you finish.
A New Roofline For An Original Porch, For Starters
There was a small existing porch, and we were asked to add additional roofline and columns to complement the architectural plan for what was to come.
What was to come was a tall gable roof porch combined with a shed style roof that enlarged the space into a dreamy outdoor space.
Our team redid the columns and everything on the old porch to better integrate it into the overall design. The shed roofline was retained in this area to create a two-room porch effect, which we discuss more in detail below.
A New Brick Foundation Supports And Dresses Up The Exterior
The final design now yields what we refer to as a two-room porch, as is evident with the two rooflines – the original shed roof at the left and the newly constructed gable roof to the right. The resulting area with the two-room effect was just the desired outcome the family was hoping for.
When viewing the finished porch, you would swear it was always there and original to the home. A hallmark quality of porches built by The Porch Company is the integration of new space into the existing home. That is how a thoughtfully planned and crafted project should be done.
It is interesting to note that at the start of this homeowner’s journey, there was a fireplace in the original porch on the left which was removed. In fact, we removed everything except the roof.
Making A Grand Entrance Through Our Double Sapele Screened Doors
With their tailored and streamlined design, our PorchCo double sapele screened doors provide a welcome entrance – and functional exit – in this transformed space.
In the interior photos, you will see the set of French doors with sidelights which was once a window. Often to create the best flow, we change openings – windows to doors or doors to windows. This really gives the home a new look both inside and out.
Complementing the design, an interior gas-burning fireplace, using the same brick as the new foundation, was built as a focal point in the new gabled space.
A Well-Designed Floor Plan, From The Floor Up
To show off the elegant soft color palette of the new interior, the homeowners chose to use Thermory Ash flooring on the interior porch space. This gorgeous hardwood raises the bar for longevity and stability with proven rot resistance and a timeless aesthetic. Plus, its thermal modification process delivers consistency across every board for trouble-free installation. Using tongue and groove style boards also helps keep the bugs out. After all, this is an outdoor space!
This highly sustainable, weather resistant decking and porch flooring is great for many reasons, not the least of which is that it comes with a long warranty against rot and wood decay.
Great Taste Abounds In This Stunning Outdoor Screened Porch Transformation
As is apparent from the screened porch interior photos, there is no lack of exceptional taste in the interior décor. The clean lines of the natural woven furniture, its placement, and the addition of soft white pillows augment the elegant interior design plan perfectly.
A glance upward shows the crisp white ceilings in both spaces, helping bring light into the porch as well as into the home. The brick and the dark hand-hewn mantel contrast with the abundant lightness, anchoring the observer’s view to the fireplace.
For soft, unobtrusive accent lighting after sunset, the gooseneck lanterns grace the interior architectural columns.
The Porch Company Would Love To Quote Your Next Outdoor Project
For a complimentary design consultation, there are three easy ways to connect with our team.
1. Call us during business hours at (615)662-2886.
2. Email us at hello@porchcompany.com.
3. Fill out our contact form right here.
Easy as 1, 2,3! It would be our pleasure to help you enjoy your home in new ways you may have never imagined.











